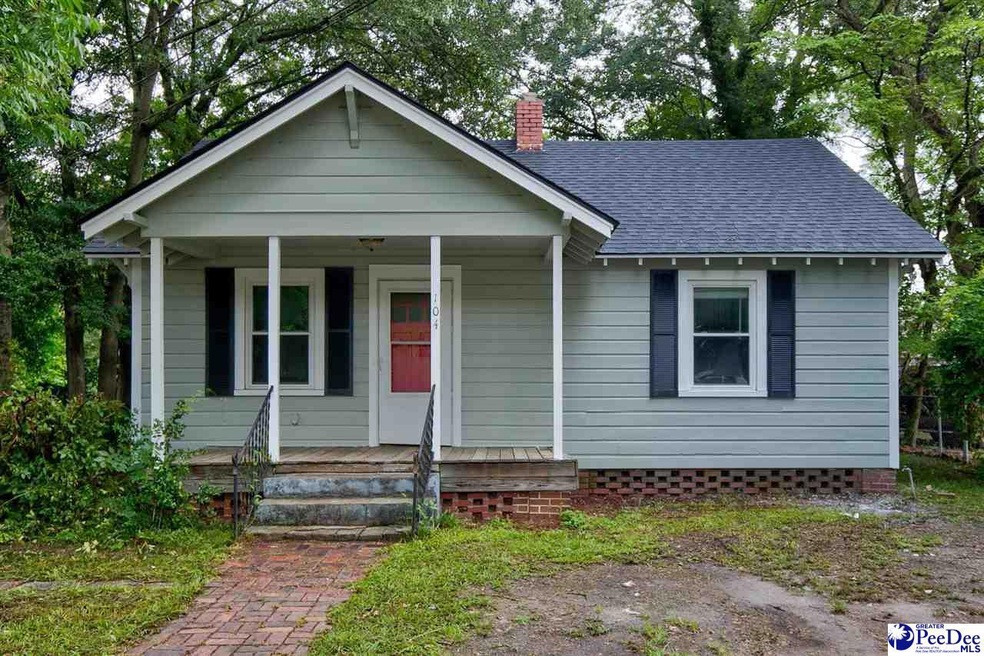
104 Ridge St Bishopville, SC 29010
Highlights
- Wood Flooring
- Porch
- Bungalow
- 1 Fireplace
- Living Room
- Central Heating and Cooling System
About This Home
As of September 2024This affordable Bishopville Bungalow is clean and ready for new owners! The home features original pine wood floors, and fireplace in living room with coal burning insert. Through the living room, there is a dining room with corner built-ins, opening to the galley kitchen. There are two spacious bedrooms, and a smaller room that opens to the rear bedroom and dining room that is perfect for a home office or a nursery! The home has been freshly painted inside and outside, and has a newer architectural shingled roof. The rear laundry room leads to the private back yard via a new wood stoop. Less than a block to a large park with walking track, swings, and more!
Last Agent to Sell the Property
McLeod and Associates, Inc. License #38811 Listed on: 07/27/2024
Last Buyer's Agent
SALE NON-MEMBER
NON MEMBER SALE (201)
Home Details
Home Type
- Single Family
Est. Annual Taxes
- $755
Year Built
- Built in 1940
Home Design
- Bungalow
- Architectural Shingle Roof
- Wood Siding
Interior Spaces
- 1,026 Sq Ft Home
- 1 Fireplace
- Living Room
- Crawl Space
- Range
Flooring
- Wood
- Vinyl
Bedrooms and Bathrooms
- 2 Bedrooms
- 1 Full Bathroom
Schools
- Dennis Elementary School
- Lee County Middle School
- Lee Central High School
Additional Features
- Porch
- 7,841 Sq Ft Lot
- Central Heating and Cooling System
Community Details
- City Subdivision
Listing and Financial Details
- Assessor Parcel Number 0301000012000
Ownership History
Purchase Details
Home Financials for this Owner
Home Financials are based on the most recent Mortgage that was taken out on this home.Purchase Details
Purchase Details
Purchase Details
Similar Homes in Bishopville, SC
Home Values in the Area
Average Home Value in this Area
Purchase History
| Date | Type | Sale Price | Title Company |
|---|---|---|---|
| Warranty Deed | $99,000 | Attorney Only | |
| Deed | $145,000 | -- | |
| Grant Deed | $47,550 | -- | |
| Deed | $20,000 | -- |
Mortgage History
| Date | Status | Loan Amount | Loan Type |
|---|---|---|---|
| Open | $97,206 | Construction |
Property History
| Date | Event | Price | Change | Sq Ft Price |
|---|---|---|---|---|
| 09/11/2024 09/11/24 | Sold | $99,000 | -0.9% | $96 / Sq Ft |
| 08/18/2024 08/18/24 | Off Market | $99,900 | -- | -- |
| 07/27/2024 07/27/24 | For Sale | $99,900 | -- | $97 / Sq Ft |
Tax History Compared to Growth
Tax History
| Year | Tax Paid | Tax Assessment Tax Assessment Total Assessment is a certain percentage of the fair market value that is determined by local assessors to be the total taxable value of land and additions on the property. | Land | Improvement |
|---|---|---|---|---|
| 2024 | -- | $3,850 | $260 | $3,590 |
| 2023 | $0 | $1,560 | $210 | $1,350 |
| 2022 | $753 | $1,560 | $210 | $1,350 |
| 2021 | $752 | $1,560 | $210 | $1,350 |
| 2020 | $580 | $1,560 | $210 | $1,350 |
| 2019 | $753 | $1,560 | $210 | $1,350 |
| 2018 | $732 | $1,560 | $210 | $1,350 |
| 2017 | $728 | $1,560 | $210 | $1,350 |
| 2016 | $701 | $1,560 | $210 | $1,350 |
| 2015 | -- | $1,560 | $210 | $1,350 |
| 2014 | -- | $1,560 | $210 | $1,350 |
| 2013 | -- | $1,560 | $210 | $1,350 |
Agents Affiliated with this Home
-
Brett McLeod

Seller's Agent in 2024
Brett McLeod
McLeod and Associates, Inc.
(803) 669-0494
3 in this area
137 Total Sales
-
S
Buyer's Agent in 2024
SALE NON-MEMBER
NON MEMBER SALE (201)
Map
Source: Pee Dee REALTOR® Association
MLS Number: 20242853
APN: 030-10-00-012-000
- 312 Elk St
- 302 Baskin Ave
- 310 S Lee St
- TBD Jones Cir
- 501 N Western Dr
- 111 Ellen St
- 524 W Church St
- 107 Barnett Dr
- 207 N Lee St
- 409 Munnerlyn St
- 191 Truman Rd
- 714 E Church St
- 521 U S 15
- 0 Leader Rd
- 212 Nash Rd
- 0 Springvale Rd
- 00 Springvale Rd
- 0 E Whispering Oak Rd
- 3602 Lee State Park Rd
- 2550 Camden Hwy






