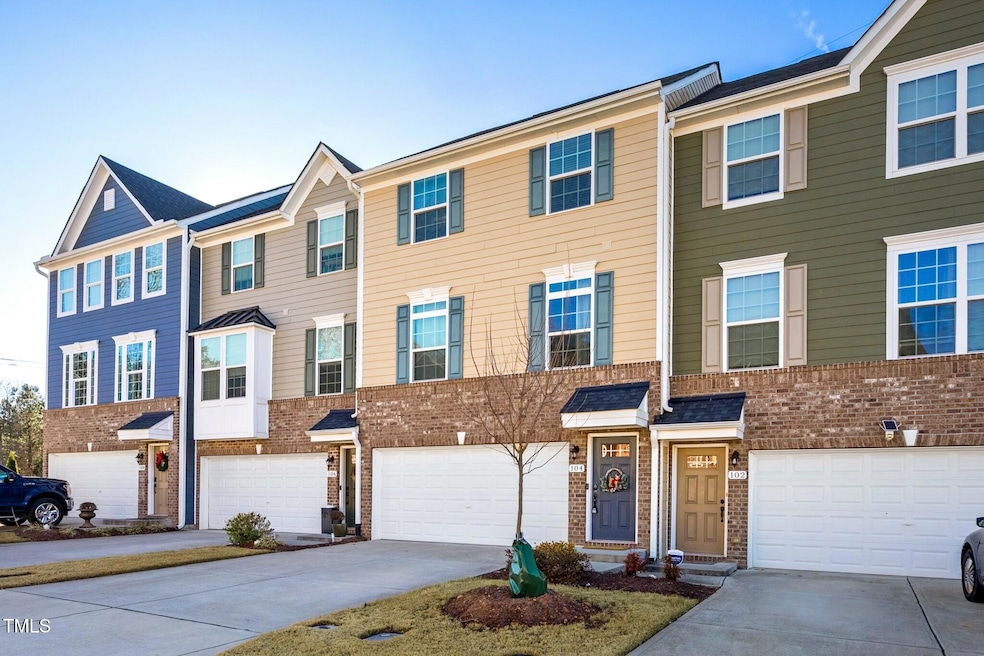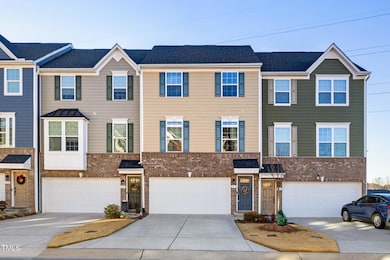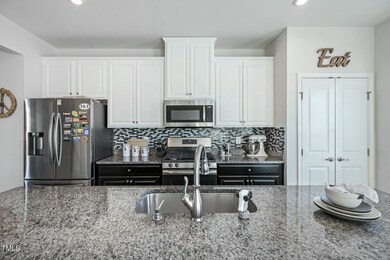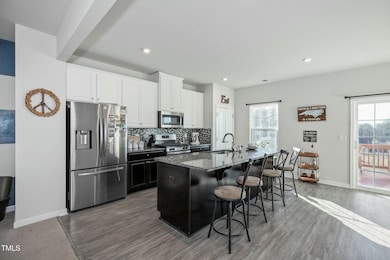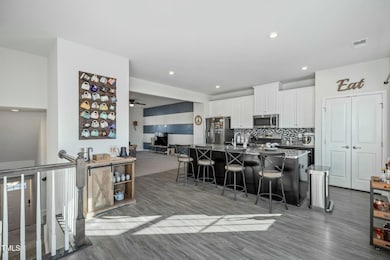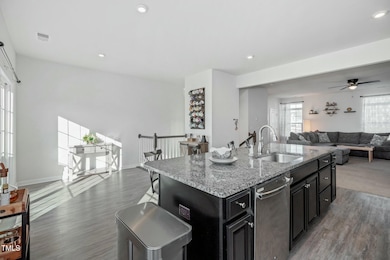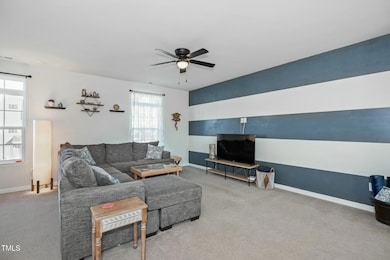
104 Ridgeline Ct Durham, NC 27703
Highlights
- Open Floorplan
- Wood Flooring
- Community Pool
- Transitional Architecture
- Granite Countertops
- Cul-De-Sac
About This Home
As of May 2025Welcome to 104 Ridgeline Ct., where style meets convenience. Located on the outskirts of Brier Creek, this home features a bright and open floor plan with lots of natural light. The gourmet kitchen boasts granite countertops, a large island with seating, and an eat-in dining area, perfect for both everyday meals and entertaining. A versatile downstairs bonus room provides ample space for a home office, gym, or media area. The spacious bedrooms include a primary suite with double vanity and walk-in shower, two secondary bedrooms with ample closet space. The laundry room is on the floor with the bedrooms for convenience. Step outside to enjoy your second story wood deck or downstairs private patio, ideal for morning coffee or evening gatherings. The two-car garage offers convenience and extra storage. Situated close to shopping, dining, and major commuter routes, this home combines modern elegance with everyday practicality.
Townhouse Details
Home Type
- Townhome
Est. Annual Taxes
- $3,784
Year Built
- Built in 2019
Lot Details
- 2,178 Sq Ft Lot
- Two or More Common Walls
- Cul-De-Sac
HOA Fees
- $165 Monthly HOA Fees
Parking
- 2 Car Attached Garage
- Garage Door Opener
- 2 Open Parking Spaces
Home Design
- Transitional Architecture
- Brick Veneer
- Slab Foundation
- Architectural Shingle Roof
- Vinyl Siding
Interior Spaces
- 2,045 Sq Ft Home
- 3-Story Property
- Open Floorplan
- Ceiling Fan
- Entrance Foyer
Kitchen
- Eat-In Kitchen
- Breakfast Bar
- Gas Range
- Microwave
- Dishwasher
- Granite Countertops
Flooring
- Wood
- Tile
Bedrooms and Bathrooms
- 3 Bedrooms
- Walk-In Closet
- Double Vanity
- Walk-in Shower
Laundry
- Laundry Room
- Laundry on upper level
- Dryer
- Washer
Schools
- Bethesda Elementary School
- Lowes Grove Middle School
- Hillside High School
Utilities
- Forced Air Zoned Heating and Cooling System
- Heat Pump System
- High Speed Internet
Listing and Financial Details
- Assessor Parcel Number 224762
Community Details
Overview
- Association fees include ground maintenance
- Cedar Management Association, Phone Number (877) 252-3327
- West Brier Townes At Alexander Park Subdivision
- Maintained Community
Recreation
- Community Pool
Ownership History
Purchase Details
Home Financials for this Owner
Home Financials are based on the most recent Mortgage that was taken out on this home.Purchase Details
Home Financials for this Owner
Home Financials are based on the most recent Mortgage that was taken out on this home.Purchase Details
Home Financials for this Owner
Home Financials are based on the most recent Mortgage that was taken out on this home.Purchase Details
Similar Homes in the area
Home Values in the Area
Average Home Value in this Area
Purchase History
| Date | Type | Sale Price | Title Company |
|---|---|---|---|
| Warranty Deed | $375,000 | None Listed On Document | |
| Warranty Deed | $375,000 | None Listed On Document | |
| Warranty Deed | $320,000 | None Available | |
| Special Warranty Deed | $251,500 | None Available | |
| Warranty Deed | $221,000 | Nvr Settlement Services |
Mortgage History
| Date | Status | Loan Amount | Loan Type |
|---|---|---|---|
| Previous Owner | $262,500 | New Conventional | |
| Previous Owner | $301,150 | New Conventional | |
| Previous Owner | $246,541 | FHA |
Property History
| Date | Event | Price | Change | Sq Ft Price |
|---|---|---|---|---|
| 05/15/2025 05/15/25 | Sold | $375,000 | 0.0% | $183 / Sq Ft |
| 04/09/2025 04/09/25 | Pending | -- | -- | -- |
| 03/26/2025 03/26/25 | Price Changed | $375,000 | -5.1% | $183 / Sq Ft |
| 02/25/2025 02/25/25 | Price Changed | $395,000 | -1.3% | $193 / Sq Ft |
| 01/16/2025 01/16/25 | For Sale | $400,000 | +25.0% | $196 / Sq Ft |
| 12/14/2023 12/14/23 | Off Market | $320,000 | -- | -- |
| 05/17/2021 05/17/21 | Sold | $320,000 | 0.0% | $156 / Sq Ft |
| 04/11/2021 04/11/21 | Pending | -- | -- | -- |
| 03/26/2021 03/26/21 | For Sale | $320,000 | -- | $156 / Sq Ft |
Tax History Compared to Growth
Tax History
| Year | Tax Paid | Tax Assessment Tax Assessment Total Assessment is a certain percentage of the fair market value that is determined by local assessors to be the total taxable value of land and additions on the property. | Land | Improvement |
|---|---|---|---|---|
| 2024 | $3,784 | $271,299 | $52,000 | $219,299 |
| 2023 | $3,554 | $271,299 | $52,000 | $219,299 |
| 2022 | $3,472 | $271,299 | $52,000 | $219,299 |
| 2021 | $3,456 | $271,299 | $52,000 | $219,299 |
| 2020 | $3,375 | $271,299 | $52,000 | $219,299 |
| 2019 | $647 | $52,000 | $52,000 | $0 |
Agents Affiliated with this Home
-
Keli Smith

Seller's Agent in 2025
Keli Smith
ERA Live Moore
(919) 737-5397
76 Total Sales
-
Rose Turco

Buyer's Agent in 2025
Rose Turco
Just In Time
(919) 608-0372
37 Total Sales
-
Jairus Walker

Seller's Agent in 2021
Jairus Walker
Walker Realty Group LLC
(919) 622-5295
44 Total Sales
-
Ginger Vereen

Buyer's Agent in 2021
Ginger Vereen
Keller Williams Legacy
(919) 590-0940
507 Total Sales
-
G
Buyer's Agent in 2021
Ginger Peters
Keller Williams Preferred Realty
Map
Source: Doorify MLS
MLS Number: 10071220
APN: 224762
- 114 Cross Country Way
- 605 Smallwood Dr
- 215 Brier Summit Place
- 518 Judge Ct
- 105 Journey Place
- 441 Brier Summit Place
- 6103 Shade Tree Ln
- 6017 Shade Tree Ln
- 6013 Shade Tree Ln
- 1503 Tea Time Trail
- Coleman Plan at Tanglewood - Ardmore Collection
- 6009 Shade Tree Ln
- 6007 Shade Tree Ln
- 4013 Silver Oak Ln
- 4011 Silver Oak Ln
- 4019 Silver Oak Ln
- 1008 Sounding Ln
- 1033 Cuthbert Ln
- 11137 Bayberry Hills Dr
- 1012 Carraway Ln
