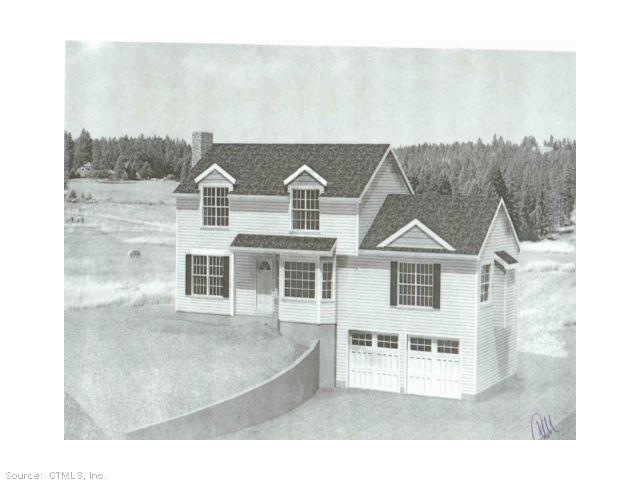
104 Ridgeview Place Cheshire, CT 06410
Highlights
- Colonial Architecture
- Attic
- Thermal Windows
- Darcey School Rated A-
- 1 Fireplace
- Central Air
About This Home
As of May 2025Charming home at end of cul de sac to be custom renovated
Last Agent to Sell the Property
Calcagni Real Estate License #RES.0597501 Listed on: 11/29/2011

Home Details
Home Type
- Single Family
Est. Annual Taxes
- $5,543
Year Built
- Built in 1953
Lot Details
- 0.63 Acre Lot
Home Design
- Colonial Architecture
- Vinyl Siding
Interior Spaces
- 2,450 Sq Ft Home
- 1 Fireplace
- Thermal Windows
- Attic or Crawl Hatchway Insulated
Bedrooms and Bathrooms
- 4 Bedrooms
- 1 Full Bathroom
Partially Finished Basement
- Walk-Out Basement
- Basement Fills Entire Space Under The House
Parking
- 2 Car Garage
- Basement Garage
- Tuck Under Garage
- Driveway
Schools
- Dolittle Elementary School
- Cheshire High School
Utilities
- Central Air
- Baseboard Heating
- Heating System Uses Oil
- Heating System Uses Oil Above Ground
- Electric Water Heater
- Cable TV Available
Ownership History
Purchase Details
Home Financials for this Owner
Home Financials are based on the most recent Mortgage that was taken out on this home.Purchase Details
Home Financials for this Owner
Home Financials are based on the most recent Mortgage that was taken out on this home.Purchase Details
Similar Homes in Cheshire, CT
Home Values in the Area
Average Home Value in this Area
Purchase History
| Date | Type | Sale Price | Title Company |
|---|---|---|---|
| Warranty Deed | $685,000 | None Available | |
| Warranty Deed | $685,000 | None Available | |
| Warranty Deed | $492,600 | -- | |
| Warranty Deed | $492,600 | -- | |
| Deed | $197,500 | -- |
Mortgage History
| Date | Status | Loan Amount | Loan Type |
|---|---|---|---|
| Previous Owner | $265,000 | New Conventional | |
| Previous Owner | $81,093 | No Value Available |
Property History
| Date | Event | Price | Change | Sq Ft Price |
|---|---|---|---|---|
| 05/09/2025 05/09/25 | Sold | $685,000 | +1.5% | $261 / Sq Ft |
| 03/03/2025 03/03/25 | Pending | -- | -- | -- |
| 02/25/2025 02/25/25 | For Sale | $675,000 | +37.0% | $257 / Sq Ft |
| 06/04/2012 06/04/12 | Sold | $492,600 | 0.0% | $201 / Sq Ft |
| 11/30/2011 11/30/11 | Pending | -- | -- | -- |
| 11/29/2011 11/29/11 | For Sale | $492,600 | -- | $201 / Sq Ft |
Tax History Compared to Growth
Tax History
| Year | Tax Paid | Tax Assessment Tax Assessment Total Assessment is a certain percentage of the fair market value that is determined by local assessors to be the total taxable value of land and additions on the property. | Land | Improvement |
|---|---|---|---|---|
| 2025 | $11,071 | $372,260 | $115,500 | $256,760 |
| 2024 | $10,222 | $372,260 | $115,500 | $256,760 |
| 2023 | $9,972 | $284,170 | $115,520 | $168,650 |
| 2022 | $9,753 | $284,170 | $115,520 | $168,650 |
| 2021 | $9,582 | $284,170 | $115,520 | $168,650 |
| 2020 | $5,555 | $284,170 | $115,520 | $168,650 |
| 2019 | $9,440 | $284,170 | $115,520 | $168,650 |
| 2018 | $9,281 | $284,530 | $116,230 | $168,300 |
| 2017 | $5,154 | $284,530 | $116,230 | $168,300 |
| 2016 | $8,732 | $284,530 | $116,230 | $168,300 |
| 2015 | $8,732 | $284,530 | $116,230 | $168,300 |
| 2014 | $8,607 | $284,530 | $116,230 | $168,300 |
Agents Affiliated with this Home
-
Brette Stern

Seller's Agent in 2025
Brette Stern
Calcagni Real Estate
(203) 988-2639
57 in this area
103 Total Sales
-
Carl Demander

Buyer's Agent in 2025
Carl Demander
Coldwell Banker Realty
(203) 640-2074
5 in this area
77 Total Sales
-
Carolyne Sakonchick
C
Seller's Agent in 2012
Carolyne Sakonchick
Calcagni Real Estate
(203) 687-8854
4 in this area
7 Total Sales
-
Sharon Coughlin

Buyer's Agent in 2012
Sharon Coughlin
Coldwell Banker
(203) 623-3033
3 in this area
16 Total Sales
Map
Source: SmartMLS
MLS Number: N320714
APN: CHES-000064-000184
- 167 Spring St
- 161 Laurel Terrace
- 471 Spring St
- 23 Melrose Dr
- 6 Melrose Dr Unit Lot 10
- 11 Melrose Dr Unit 5
- 9 Melrose Dr Unit 6
- 508 Oak Ave Unit 7
- 114 E Mitchell Ave
- 16 Deepwood Dr
- 435 Maple Ave
- 3 Melrose Dr Unit Lot 9
- 497 Maple Ave
- 745 Rustic Ln
- 258 Argyle Rd
- 41 Surrey Dr
- 792 Cornwall Ave
- 50 Wintergreen Ln
- 264 Timber Ln
- 445 Lincoln Dr
