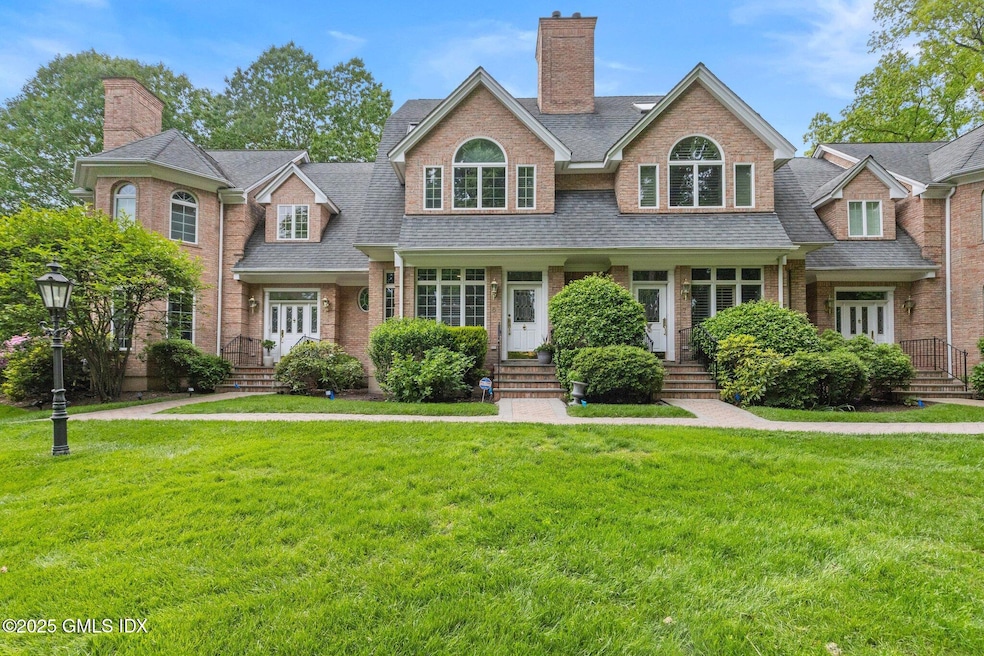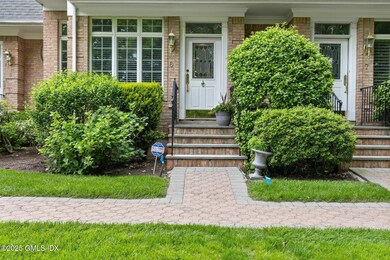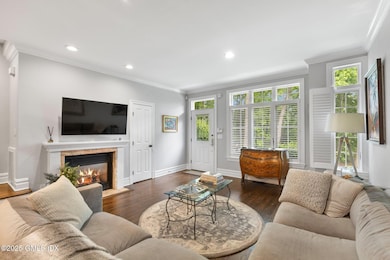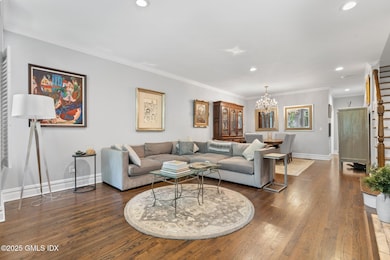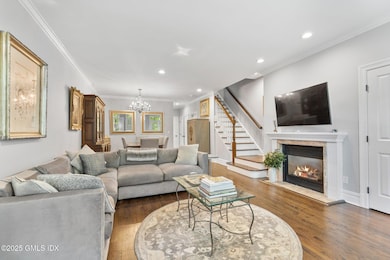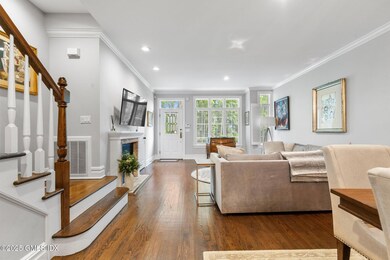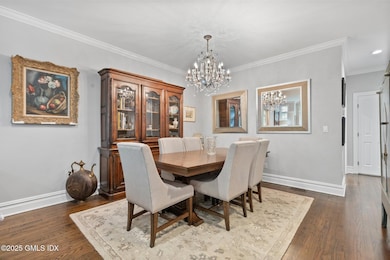104 Ritch Ave W Unit 6 Greenwich, CT 06830
Byram NeighborhoodHighlights
- Home fronts a sound
- Hilly Lot
- Farmhouse Style Home
- New Lebanon School Rated A-
- Cathedral Ceiling
- Finished Attic
About This Home
: Nestled in the heart of the desirable Byram neighborhood, right across from Byram beach and town docks, 104 Ritch Avenue West, Unit 6 presents a rare opportunity to own a beautifully designed brick townhouse that blends timeless elegance with modern amenities. Built in 1999, this spacious 2,446 sq ft residence offers 3 bedrooms, 3.5 bathrooms, a one-car detached garage, and a layout ideal for today's lifestyle. The interior features hardwood floors, sun-filled living spaces, and a cozy fireplace that anchors the open-concept great room. The chef's kitchen is equipped with stainless steel appliances, stone countertops, and ample cabinetry—perfect for everyday living and entertaining alike.
Condo Details
Home Type
- Condominium
Est. Annual Taxes
- $7,650
Year Built
- Built in 1999 | Remodeled in 2021
Lot Details
- Home fronts a sound
- Hilly Lot
Parking
- 1 Car Detached Garage
- Automatic Garage Door Opener
- Garage Door Opener
Home Design
- Farmhouse Style Home
- Brick Exterior Construction
- Asphalt Roof
Interior Spaces
- 2,400 Sq Ft Home
- Cathedral Ceiling
- Skylights
- 1 Fireplace
- Combination Dining and Living Room
- Play Room
- Home Gym
- Finished Basement
- Basement Fills Entire Space Under The House
Bedrooms and Bathrooms
- 3 Bedrooms
- En-Suite Primary Bedroom
- Walk-In Closet
Attic
- Walkup Attic
- Finished Attic
Home Security
Utilities
- Forced Air Heating and Cooling System
- Heating System Uses Gas
- Heating System Uses Natural Gas
- Gas Available
- Gas Water Heater
Listing and Financial Details
- 24 Month Lease Term
- Long Term Lease
- Assessor Parcel Number 04-2384/S
Community Details
Overview
- Property has a Home Owners Association
- Association fees include trash, snow removal, grounds care
- Greenwich Terrace Association
Security
- Fire and Smoke Detector
Map
Source: Greenwich Association of REALTORS®
MLS Number: 122961
APN: GREE M:04 B:2384/S
- 263 Byram Rd
- 0 Byram Shore Rd Unit 123080
- 19 High St
- 36, 38, 0 Game Cock Rd
- 347 Delavan Ave
- 41 Meadow Wood Dr
- 33 Meadow Wood Dr
- 14 Sherman Ave
- 18 Beech St
- 14 N Water St
- 2 Homestead Ln Unit 209
- 2 Homestead Ln Unit 410
- 26 Church St W Unit B
- 16 Rollhaus Place
- 193 Hamilton Ave Unit 20
- 1 Landmark Square Unit 530
- 1 Landmark Square Unit 613
- 1 Landmark Square Unit 222
- 1 Landmark Square Unit 235
- 1 Landmark Square Unit 306
- 60 Richland Rd Unit A
- 46 Richland Rd Unit 2
- 164 Pine St Unit A
- 347 Delavan Ave Unit A
- 51 Byram Shore Rd
- 119 N Water St Unit A
- 71 Byram Rd Unit 2
- 168 N Water St Unit 3R
- 31 Putnam Green
- 36 N Water St
- 303 Hamilton Ave Unit M
- 45 Mead Ave Unit 2
- 6 Pemberwick Rd
- 6 Pemberwick Rd Unit 2
- 73 Mead Ave
- 1 Landmark Square Unit 628
- 49 S Water St Unit 3R
- 49 S Water St Unit 3R
- 34 Alexander St Unit 2
- 34 Alexander St Unit 3
