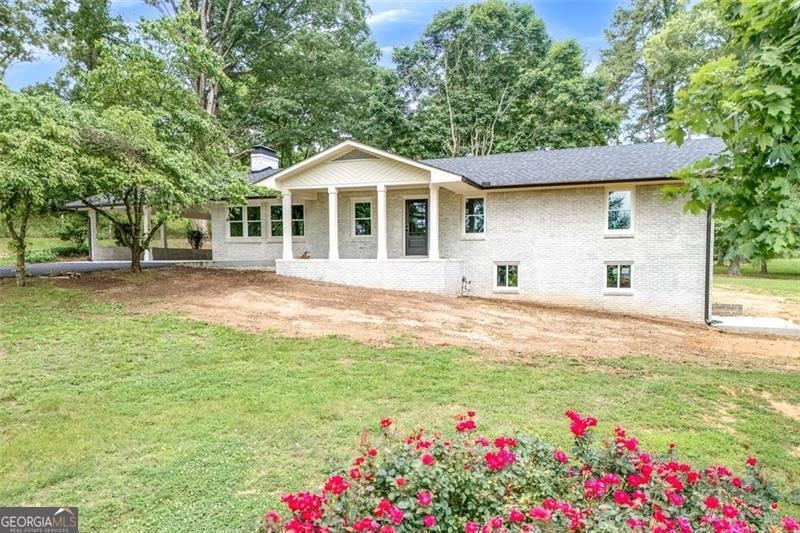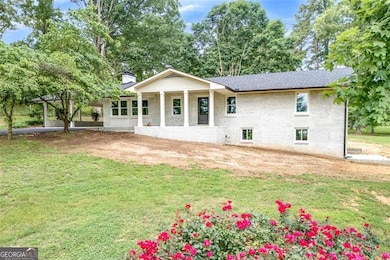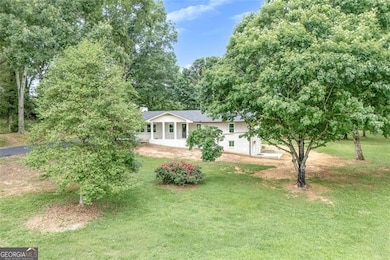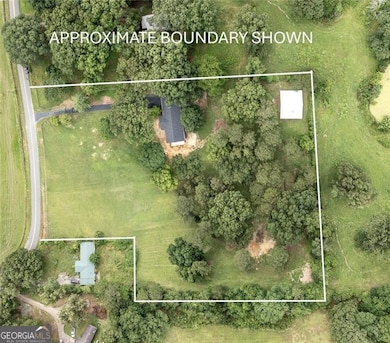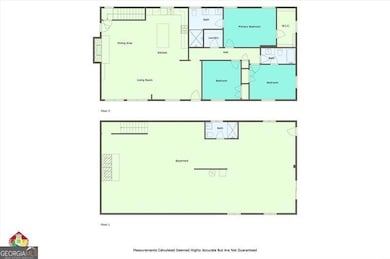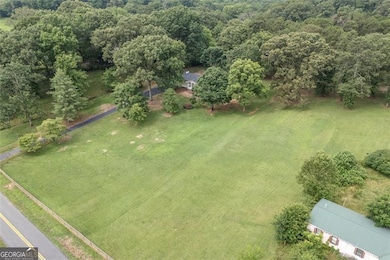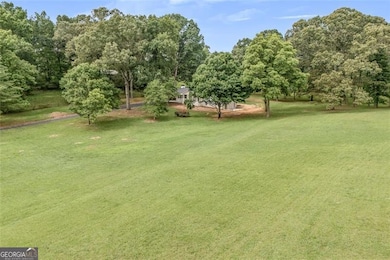104 Road 3 South SW Cartersville, GA 30120
Estimated payment $3,853/month
Highlights
- Barn
- Ranch Style House
- Great Room
- Private Lot
- Outdoor Fireplace
- Solid Surface Countertops
About This Home
Welcome home to 104 Road No 3! This completely updated brick ranch is located on a nearly 5-acre mini-farm with barn! Two parcels are included in the sale (0050-0290-003 & 0050-0290-006). No detail was overlooked: from all NEW electrical, plumbing & HVAC to new architectural shingles, windows & spray foam insulation. All NEW cabinets, countertops, flooring & fixtures throughout. Everything is NEW. The huge country kitchen incorporates a tasteful blend of white & stained cabinets with new stone counters & stainless steel appliances. The primary bedroom en suite bathroom boasts new tile floors & walls with double sinks & a double walk-in shower with two shower heads & an additional rain can. Enjoy endless water with the brand new, tankless water heater or the efficiency of new HVAC coupled with spray foam insulation throughout! Whether you want animals or garden (or BOTH!), this property has been mostly cleared with beautiful pasture remaining & a NEW 3-board fence with 2x4 wire along the road frontage. A barn (with power & water) for animals &/or storage is located at the back of the property. New water piping was also ran from the road to the home & barn. There is nothing left to do! Please be sure to check out the virtual tour!
Home Details
Home Type
- Single Family
Est. Annual Taxes
- $1,933
Year Built
- Built in 1960 | Remodeled
Lot Details
- 4.57 Acre Lot
- Wood Fence
- Private Lot
- Open Lot
Home Design
- Ranch Style House
- Block Foundation
- Composition Roof
- Four Sided Brick Exterior Elevation
Interior Spaces
- Bookcases
- Ceiling Fan
- Fireplace Features Masonry
- Double Pane Windows
- Family Room with Fireplace
- Great Room
- Living Room with Fireplace
Kitchen
- Oven or Range
- Microwave
- Dishwasher
- Stainless Steel Appliances
- Kitchen Island
- Solid Surface Countertops
Flooring
- Laminate
- Tile
Bedrooms and Bathrooms
- 3 Main Level Bedrooms
- Bathtub Includes Tile Surround
Laundry
- Laundry Room
- Laundry on upper level
Unfinished Basement
- Interior and Exterior Basement Entry
- Fireplace in Basement
- Finished Basement Bathroom
Parking
- 4 Parking Spaces
- Carport
Outdoor Features
- Patio
- Outdoor Fireplace
Schools
- Mission Road Elementary School
- Woodland Middle School
- Woodland High School
Farming
- Barn
- Pasture
Utilities
- Forced Air Heating and Cooling System
- Heating System Uses Natural Gas
- 220 Volts
- Tankless Water Heater
- Gas Water Heater
- Septic Tank
- High Speed Internet
- Cable TV Available
Community Details
- No Home Owners Association
- 400 West Of Cartersville Subdivision
Listing and Financial Details
- Tax Lot 290
Map
Home Values in the Area
Average Home Value in this Area
Tax History
| Year | Tax Paid | Tax Assessment Tax Assessment Total Assessment is a certain percentage of the fair market value that is determined by local assessors to be the total taxable value of land and additions on the property. | Land | Improvement |
|---|---|---|---|---|
| 2024 | $566 | $79,565 | $25,235 | $54,330 |
| 2023 | $1,933 | $57,051 | $15,389 | $41,662 |
| 2022 | $666 | $56,834 | $15,172 | $41,662 |
| 2021 | $402 | $45,457 | $15,172 | $30,285 |
| 2020 | $459 | $45,457 | $15,172 | $30,285 |
| 2019 | $294 | $37,600 | $10,680 | $26,920 |
| 2018 | $294 | $37,600 | $10,680 | $26,920 |
| 2017 | $294 | $37,600 | $10,680 | $26,920 |
| 2016 | $294 | $37,600 | $10,680 | $26,920 |
| 2015 | $267 | $34,600 | $10,680 | $23,920 |
| 2014 | $265 | $32,360 | $9,320 | $23,040 |
| 2013 | -- | $30,440 | $9,320 | $21,120 |
Property History
| Date | Event | Price | List to Sale | Price per Sq Ft | Prior Sale |
|---|---|---|---|---|---|
| 10/14/2025 10/14/25 | Price Changed | $699,000 | -6.8% | $416 / Sq Ft | |
| 06/19/2025 06/19/25 | For Sale | $750,000 | +108.3% | $446 / Sq Ft | |
| 06/19/2024 06/19/24 | Sold | $360,000 | -7.6% | -- | View Prior Sale |
| 04/25/2024 04/25/24 | Pending | -- | -- | -- | |
| 04/15/2024 04/15/24 | For Sale | $389,500 | -- | -- |
Purchase History
| Date | Type | Sale Price | Title Company |
|---|---|---|---|
| Warranty Deed | -- | -- | |
| Warranty Deed | $360,000 | -- |
Source: Georgia MLS
MLS Number: 10547046
APN: 0050-0290-003
- 172 Road 3 South SW
- 185 Martin Loop SW
- 54 Brent Cir SW
- 308 Penn Station Way
- 14 Rubie Ln SW
- 19 Canefield Dr
- 34 Bradford Dr SW
- 405 Road 3 South SW
- 49 Bramblewood Trail SW
- 12 Black Jack Mountain Cir SW
- 17 Bramblewood Place SW
- 251 Martin Rd SW
- 20 Heartwood Dr SW
- 87 Old Martin Rd SW
- The Maddux II Plan at The Stiles - The Townes
- The Norwood II Plan at The Stiles - The Townes
- The Ellison II Plan at The Stiles - The Townes
- 101 Walker Ridge Ln SW Unit Ginger
- 101 Walker Ridge Ln SW Unit Poppy
- 101 Walker Ridge Ln SW Unit Caraway
- 28 Canefield Dr
- 39 Timber Trail SW
- 19 Gentry Dr SW
- 18 Bramblewood Trail SW
- 735 Sugar Valley Rd SW Unit B
- 735 Sugar Valley Rd SW Unit A
- 108 Chapel Meadow Ln SW
- 110 Chapel Meadow Ln SW
- 251 Mccormick Rd SW
- 135 Chapel Meadow Ln SW
- 144 Chapel Meadow Ln SW
- 157 Innis Brook Cir
- 639 Mountaintop Rd SW
- 671 Mountaintop Rd SW
- 147 Innis Brk Cir
- 233 Chase Drew Dr SW
- 34 Gilliam Crossing
