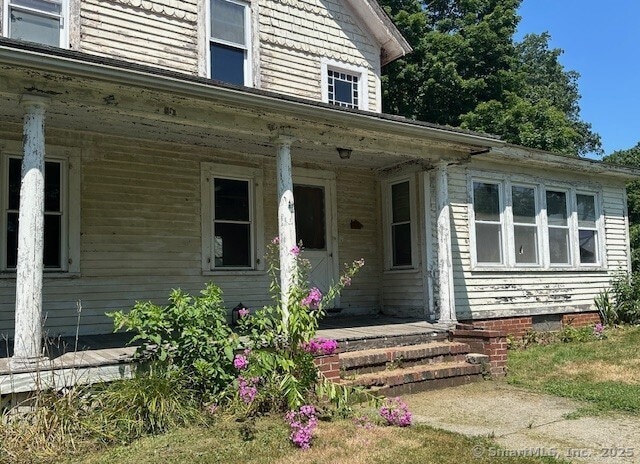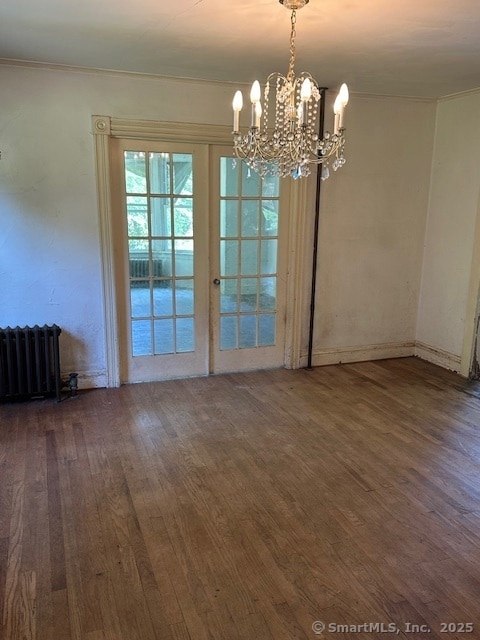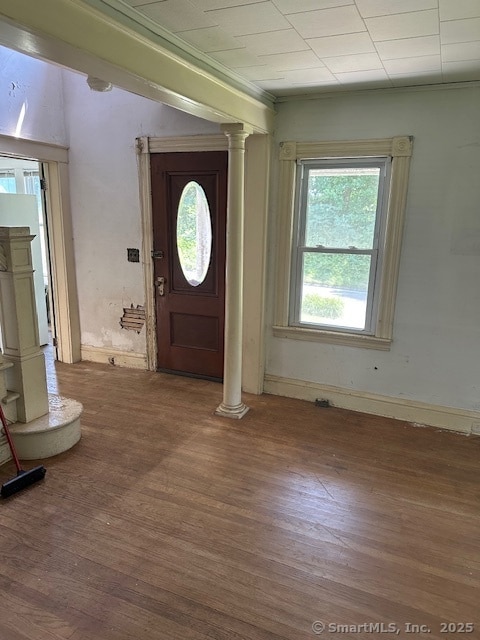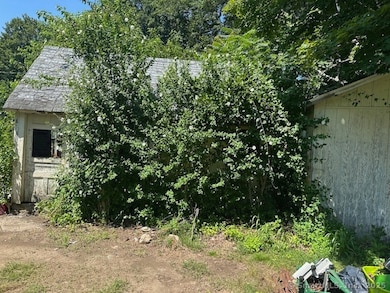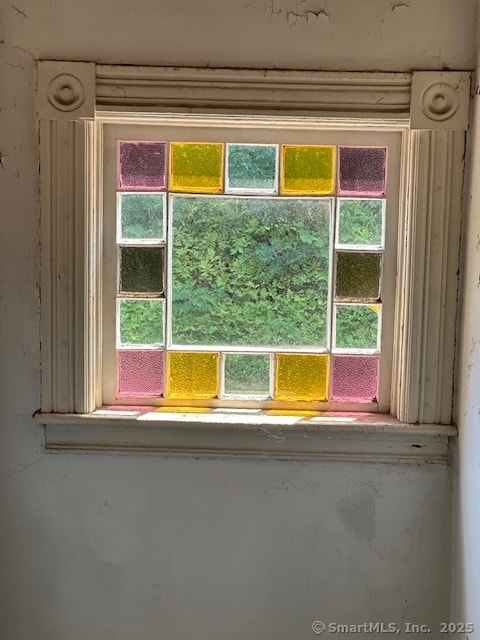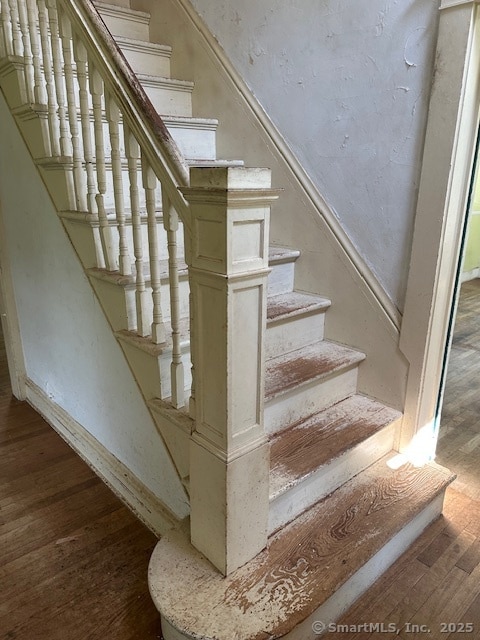104 Route 2a Preston, CT 06365
Estimated payment $1,558/month
Highlights
- Farmhouse Style Home
- Property is near golf course
- Concrete Flooring
- Heating System Uses Steam
About This Home
Estate Sale and being sold "As Is". Looking for the perfect opportunity to flip or restore an antique farm house this is the time. Contractors or developers interested in polishing off an old gem than this is your moment. The main level is spacious with eat in kitchen leading to dining and family rooms thru French doorways. Home is conveniently located between two of the world's largest casinos and nearby Mystic nautical community. The hardwood flooring runs through both the main and upper levels. A vintage staircase leads to upper levels with 3 bedrooms and full bath. A new roof will begin the transformation to bring this gem back to its splendor. The rear of the property has storage shed and garage and outdoor walk-out from basement area. This property has convenient access to the top employers in Eastern Connecticut including Electric Boat, Sub-Base, Backus Hospital and L&M Hospital.
Listing Agent
Berkshire Hathaway NE Prop. Brokerage Phone: (860) 501-5453 License #RES.0799826 Listed on: 08/06/2025

Home Details
Home Type
- Single Family
Est. Annual Taxes
- $3,273
Year Built
- Built in 1770
Lot Details
- 0.74 Acre Lot
- Property is zoned R-40
Home Design
- Farmhouse Style Home
- Stone Foundation
- Frame Construction
- Shingle Roof
- Clap Board Siding
Interior Spaces
- 1,690 Sq Ft Home
- Concrete Flooring
Bedrooms and Bathrooms
- 3 Bedrooms
- 1 Full Bathroom
Unfinished Basement
- Basement Fills Entire Space Under The House
- Laundry in Basement
Parking
- 4 Parking Spaces
- Gravel Driveway
Location
- Property is near golf course
Schools
- Preston Vet's Memorial Elementary School
- Ledyard High School
Utilities
- Heating System Uses Steam
- Heating System Uses Oil
- Private Company Owned Well
- Fuel Tank Located in Basement
Listing and Financial Details
- Assessor Parcel Number 1560337
Map
Home Values in the Area
Average Home Value in this Area
Tax History
| Year | Tax Paid | Tax Assessment Tax Assessment Total Assessment is a certain percentage of the fair market value that is determined by local assessors to be the total taxable value of land and additions on the property. | Land | Improvement |
|---|---|---|---|---|
| 2025 | $3,273 | $130,340 | $45,850 | $84,490 |
| 2024 | $3,046 | $130,340 | $45,850 | $84,490 |
| 2023 | $2,991 | $130,340 | $45,850 | $84,490 |
| 2022 | $2,989 | $107,200 | $37,500 | $69,700 |
| 2021 | $2,888 | $107,200 | $37,500 | $69,700 |
| 2020 | $2,884 | $107,200 | $37,500 | $69,700 |
| 2019 | $2,833 | $107,200 | $37,500 | $69,700 |
| 2018 | $2,790 | $107,200 | $37,500 | $69,700 |
| 2017 | $2,846 | $118,600 | $38,700 | $79,900 |
| 2016 | $2,817 | $118,600 | $38,700 | $79,900 |
| 2015 | $2,728 | $118,600 | $38,700 | $79,900 |
| 2014 | $2,744 | $118,600 | $38,700 | $79,900 |
Property History
| Date | Event | Price | List to Sale | Price per Sq Ft |
|---|---|---|---|---|
| 12/15/2025 12/15/25 | For Sale | $250,000 | 0.0% | $148 / Sq Ft |
| 11/21/2025 11/21/25 | Pending | -- | -- | -- |
| 11/09/2025 11/09/25 | For Sale | $250,000 | 0.0% | $148 / Sq Ft |
| 09/08/2025 09/08/25 | Pending | -- | -- | -- |
| 08/28/2025 08/28/25 | Price Changed | $250,000 | -9.1% | $148 / Sq Ft |
| 08/06/2025 08/06/25 | For Sale | $275,000 | -- | $163 / Sq Ft |
Purchase History
| Date | Type | Sale Price | Title Company |
|---|---|---|---|
| Warranty Deed | $81,000 | -- | |
| Warranty Deed | $81,000 | -- | |
| Quit Claim Deed | $40,000 | -- |
Mortgage History
| Date | Status | Loan Amount | Loan Type |
|---|---|---|---|
| Open | $81,000 | No Value Available | |
| Closed | $81,000 | Purchase Money Mortgage |
Source: SmartMLS
MLS Number: 24116526
APN: PRES-000230-A000002-000104
- 7 Barn Rd
- 36 Route 2a
- 11 Willow Ln
- 15 Paster Rd
- 16 Marlene Dr
- 3 Holdsworth Rd
- 10 Buttercup Ln
- 48 Bittersweet Dr
- 14 Abbey Rd
- 16 Abbey Rd
- 31 Woodland Dr
- 552 Laurel Hill Rd
- 1918 Route 12
- 105 Stonington Rd
- 278 Palmer Street Extension
- 5 Mount Laurel Rd
- 381 Route 2
- 547 Old Laurel Hill Rd
- 31 Branch Hill Rd
- 23 Avery Hill Rd
- 282 Norwich-Westerly Rd
- 495 Laurel Hill Rd
- 209 Laurel Hill Ave Unit 2
- 463 E Main St Unit 2
- 158 Cliff St Unit 2nd flr
- 22 Hawthorne St Unit 6
- 22 Hawthorne St Unit 1
- 201 Main St
- 48 Golden St Unit 50
- 3 Summitwoods Dr
- 221 Old Pond Ln
- 58 Smith Ave Unit 1
- 59 Broadway Unit 4
- 85 Main St
- 16 3rd St
- 35 Chestnut St
- 197 Central Ave
- 2-78 Church St
- 10 Hillcrest St Unit B
- 125 Whittington Ave
Ask me questions while you tour the home.
