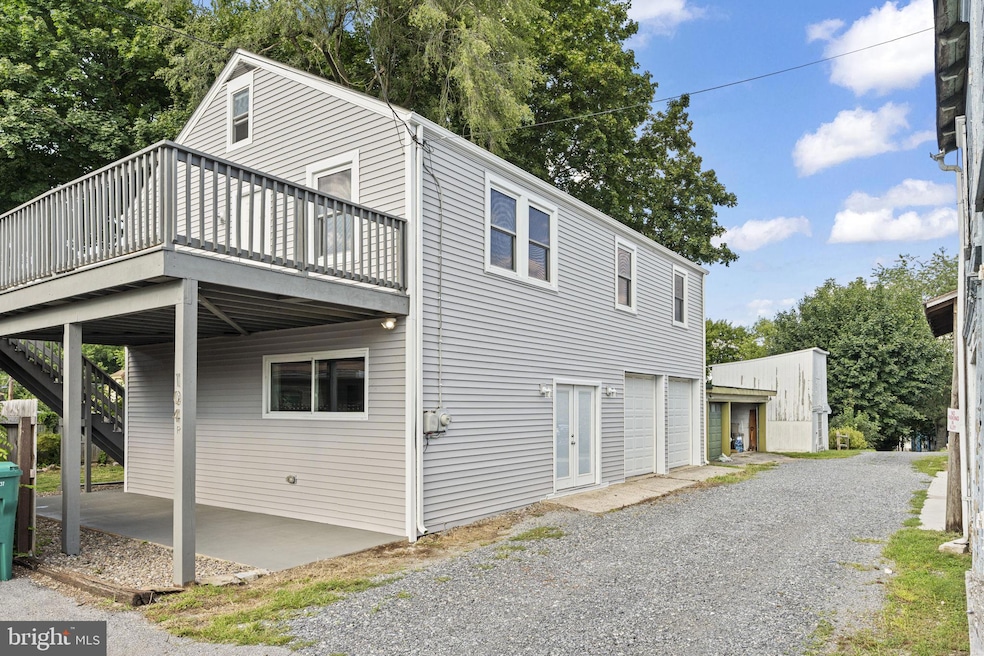
104 Rr Walnut St Boiling Springs, PA 17007
Estimated payment $1,889/month
Highlights
- Water Oriented
- Open Floorplan
- Raised Ranch Architecture
- W.G. Rice Elementary School Rated A-
- Deck
- Attic
About This Home
Location, Location, Location!!! IN-HOME BUSINESS OPPORTUNITY!! Take advantage of this incredible opportunity of a Fully Renovated Raised Ranch with 4 Bedrooms, 2 Full Baths & 2 car garage in the quaint Village of Boiling Springs in South Middleton School District that the owner spared no expense on. This beautiful house has brand new materials inside and out with upgrades galore including: Brand New 30 year roof, siding, gutters, windows, doors, door wraps, garage doors and openers. Newer Central Air & Heat Pump. The interior features a great open floor plan with lots of natural light, brand new LVP flooring, Stunning new kitchen with white cabinetry with soft close drawers, Granite countertop, subway tile backsplash and Stainless Steel appliance package. Brand new Bathrooms, electric, plumbing, hardware, fixtures, ceiling fans, hot water heater and much, much more. Enjoy your morning coffee and evening cookouts on your oversized entertaining deck that overlooks your beautifully landscaped private backyard, Best part of this property is that it is ideally located just steps away from Boiling Springs Children’s Lake and Yellow Breeches, Community Pool, Schools, Cafe, Pizzeria/Italian restaurant, Gas station, Post Office, Parks, Appalachian Trail and Allenberry Playhouse. The property is set up to facilitate a highly desired rental opportunity or in-law suite.
Home Details
Home Type
- Single Family
Est. Annual Taxes
- $1,307
Year Built
- Built in 1950 | Remodeled in 2024
Lot Details
- 3,920 Sq Ft Lot
- Level Lot
- Property is in excellent condition
- Property is zoned VILLAGE
Parking
- 2 Car Attached Garage
- Oversized Parking
- Side Facing Garage
- Garage Door Opener
- Off-Street Parking
Home Design
- Raised Ranch Architecture
- Block Foundation
- Frame Construction
- Architectural Shingle Roof
- Vinyl Siding
- Stick Built Home
Interior Spaces
- 1,600 Sq Ft Home
- Property has 2 Levels
- Open Floorplan
- Crown Molding
- Ceiling Fan
- Recessed Lighting
- Replacement Windows
- Family Room
- Living Room
- Dining Room
- Luxury Vinyl Plank Tile Flooring
- Attic
Kitchen
- Breakfast Area or Nook
- Electric Oven or Range
- Microwave
- Dishwasher
- Stainless Steel Appliances
- Upgraded Countertops
- Disposal
Bedrooms and Bathrooms
- En-Suite Primary Bedroom
Laundry
- Laundry Room
- Laundry on lower level
Finished Basement
- Walk-Out Basement
- Basement Fills Entire Space Under The House
- Garage Access
Outdoor Features
- Water Oriented
- Property is near a lake
- Deck
Schools
- W.G. Rice Elementary School
- Yellow Breeches Middle School
- Boiling Springs High School
Utilities
- Forced Air Heating and Cooling System
- Heat Pump System
- 200+ Amp Service
- Electric Water Heater
Community Details
- No Home Owners Association
- Boiling Springs Subdivision
Listing and Financial Details
- Assessor Parcel Number 40-29-2482-149
Map
Home Values in the Area
Average Home Value in this Area
Property History
| Date | Event | Price | Change | Sq Ft Price |
|---|---|---|---|---|
| 07/30/2025 07/30/25 | Pending | -- | -- | -- |
| 06/01/2025 06/01/25 | For Sale | $325,000 | 0.0% | $203 / Sq Ft |
| 06/01/2025 06/01/25 | For Rent | $2,250 | 0.0% | -- |
| 04/19/2024 04/19/24 | Sold | $180,000 | +5.9% | $173 / Sq Ft |
| 12/06/2023 12/06/23 | Pending | -- | -- | -- |
| 11/28/2023 11/28/23 | For Sale | $169,900 | -- | $163 / Sq Ft |
Similar Homes in Boiling Springs, PA
Source: Bright MLS
MLS Number: PACB2042654
- 219 Front St
- 323 W 1st St
- 6 Dandelion Dr
- 7 Highland Terrace Ct
- 10 Silver Maple Dr
- 119 Hope Dr
- 130 Caddis Crossing Unit 48
- 263 Breeches Run Unit 76 SALES CENTER
- 14 N Pin Oak Dr
- 214 Hope Dr
- 1473 Lutztown Rd
- 236 Breeches Run Unit 103
- 615 Forge Rd
- 102 Berkshire Dr
- 203 Ridge Rd
- 234 Forgedale Dr
- 1393 Lutztown Rd
- 309 Deerfield Ln
- 211 Forgedale Dr
- 106 Berkshire Dr






