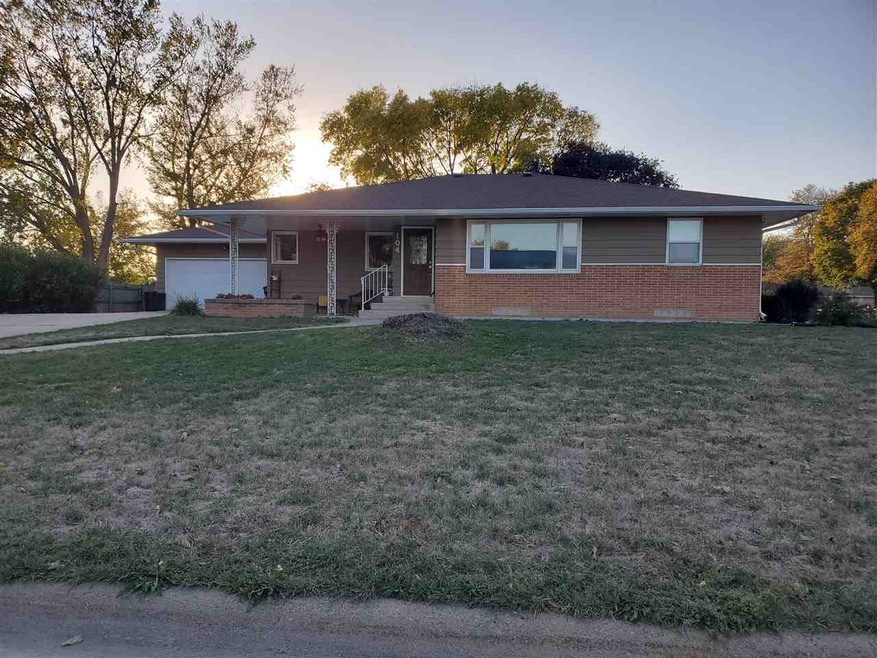
104 S 2nd St Plainview, NE 68769
Highlights
- Ranch Style House
- 2 Car Attached Garage
- Forced Air Heating and Cooling System
- Covered patio or porch
- Covered Deck
- Water Softener is Owned
About This Home
As of December 2022Beautiful ranch style home sitting on a large corner lot. This home has just over 1600 sq ft on the main and a recently finished basement with 1600 sq ft. There are three bedrooms, two on the main floor and one in the basement complete with an egress window. This home has many updates, great storage including cedar closets on the main floor, two car garage, fenced in back yard... More pictures to come and showings start Monday, October 17th.
Last Agent to Sell the Property
INSPIRE HOME & LAND REALTY License #20150726 Listed on: 10/13/2022
Home Details
Home Type
- Single Family
Est. Annual Taxes
- $1,855
Year Built
- Built in 1965
Home Design
- 3,298 Sq Ft Home
- Ranch Style House
- Frame Construction
- Asphalt Roof
Kitchen
- Electric Range
- Microwave
- Dishwasher
- Disposal
Flooring
- Carpet
- Laminate
Bedrooms and Bathrooms
- 3 Bedrooms | 2 Main Level Bedrooms
- 2 Bathrooms
Finished Basement
- Basement Fills Entire Space Under The House
- 1 Bathroom in Basement
- 1 Bedroom in Basement
Home Security
- Carbon Monoxide Detectors
- Fire and Smoke Detector
Parking
- 2 Car Attached Garage
- Garage Door Opener
Outdoor Features
- Covered Deck
- Covered patio or porch
Utilities
- Forced Air Heating and Cooling System
- Gas Water Heater
- Water Softener is Owned
Additional Features
- Laundry on main level
- Sprinkler System
Listing and Financial Details
- Assessor Parcel Number 700010213
Ownership History
Purchase Details
Home Financials for this Owner
Home Financials are based on the most recent Mortgage that was taken out on this home.Purchase Details
Home Financials for this Owner
Home Financials are based on the most recent Mortgage that was taken out on this home.Purchase Details
Similar Homes in Plainview, NE
Home Values in the Area
Average Home Value in this Area
Purchase History
| Date | Type | Sale Price | Title Company |
|---|---|---|---|
| Quit Claim Deed | -- | -- | |
| Warranty Deed | $143,000 | Stewart Title Company | |
| Personal Reps Deed | $85,000 | None Available |
Mortgage History
| Date | Status | Loan Amount | Loan Type |
|---|---|---|---|
| Previous Owner | $138,700 | No Value Available |
Property History
| Date | Event | Price | Change | Sq Ft Price |
|---|---|---|---|---|
| 12/06/2022 12/06/22 | Sold | $173,000 | -1.1% | $52 / Sq Ft |
| 10/17/2022 10/17/22 | Pending | -- | -- | -- |
| 10/13/2022 10/13/22 | For Sale | $175,000 | +22.4% | $53 / Sq Ft |
| 11/01/2019 11/01/19 | Sold | $143,000 | -18.2% | $87 / Sq Ft |
| 10/01/2019 10/01/19 | Pending | -- | -- | -- |
| 10/23/2018 10/23/18 | For Sale | $174,900 | -- | $106 / Sq Ft |
Tax History Compared to Growth
Tax History
| Year | Tax Paid | Tax Assessment Tax Assessment Total Assessment is a certain percentage of the fair market value that is determined by local assessors to be the total taxable value of land and additions on the property. | Land | Improvement |
|---|---|---|---|---|
| 2024 | $1,855 | $156,695 | $11,585 | $145,110 |
| 2023 | $2,273 | $149,880 | $4,770 | $145,110 |
| 2022 | $2,457 | $149,880 | $4,770 | $145,110 |
| 2021 | $1,922 | $119,150 | $4,090 | $115,060 |
| 2020 | $1,784 | $108,765 | $4,090 | $104,675 |
| 2019 | $1,766 | $108,765 | $4,090 | $104,675 |
| 2018 | $1,768 | $108,765 | $4,090 | $104,675 |
| 2017 | $1,633 | $99,325 | $4,090 | $95,235 |
| 2016 | $1,601 | $99,325 | $4,090 | $95,235 |
| 2015 | $1,190 | $82,995 | $4,090 | $78,905 |
| 2014 | $1,245 | $82,995 | $4,090 | $78,905 |
Agents Affiliated with this Home
-

Seller's Agent in 2022
Jodie Altwine
INSPIRE HOME & LAND REALTY
(402) 841-2029
52 Total Sales
-
E
Buyer's Agent in 2022
Erica Frahm
Premier Team Real Estate
(402) 360-1115
23 Total Sales
Map
Source: Norfolk Board of REALTORS®
MLS Number: 220698
APN: 700010213
