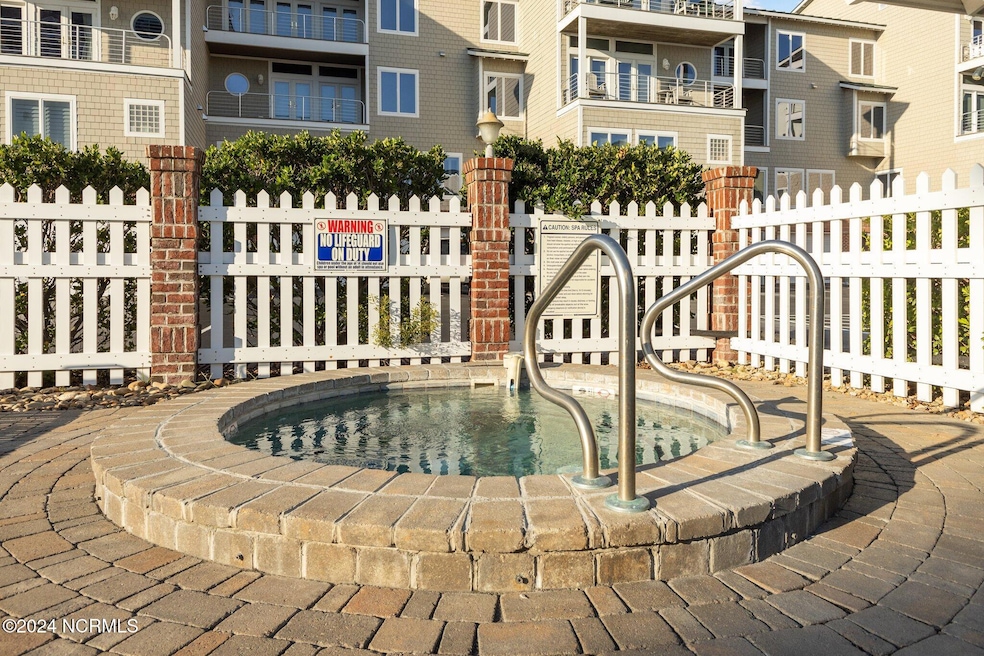
104 S 3rd St Unit H2 Morehead City, NC 28557
Estimated payment $4,319/month
Total Views
24,835
2
Beds
2
Baths
1,075
Sq Ft
$614
Price per Sq Ft
Highlights
- Deeded Waterfront Access Rights
- Views of a Sound
- Boat Lift
- Morehead City Primary School Rated A-
- Boat Dock
- 4-minute walk to Kathryn Davis Park
About This Home
Removed from Market for Current Time
Listing Agent
Linda Rike Real Estate License #280656/108865 Listed on: 10/04/2024
Property Details
Home Type
- Condominium
Est. Annual Taxes
- $2,117
Year Built
- Built in 2002
Lot Details
- Property fronts a marsh
- Home fronts a sound
- Property Fronts a Bay or Harbor
HOA Fees
- $498 Monthly HOA Fees
Property Views
- Views of a Sound
- Marina
- Intracoastal
- Canal
- Creek or Stream
Home Design
- Brick Exterior Construction
- Slab Foundation
- Wood Frame Construction
- Metal Roof
- Stick Built Home
Interior Spaces
- 1,075 Sq Ft Home
- 1-Story Property
- Furnished
- Ceiling Fan
- Blinds
- Entrance Foyer
- Combination Dining and Living Room
- Pest Guard System
Kitchen
- Range
- Built-In Microwave
- Kitchen Island
- Solid Surface Countertops
Bedrooms and Bathrooms
- 2 Bedrooms
- 2 Full Bathrooms
Laundry
- Dryer
- Washer
Parking
- Lighted Parking
- Shared Driveway
- Paved Parking
- Additional Parking
- On-Site Parking
- Parking Lot
Outdoor Features
- Deeded Waterfront Access Rights
- Deep Water Access
- Bulkhead
- Boat Lift
- Balcony
- Covered patio or porch
Location
- Flood Insurance May Be Required
Schools
- Morehead City Primary Elementary School
- Morehead City Middle School
- West Carteret High School
Utilities
- Forced Air Heating and Cooling System
- Electric Water Heater
Listing and Financial Details
- Assessor Parcel Number 6386209121010h2
Community Details
Overview
- Roof Maintained by HOA
- Master Insurance
- Atlantic Harbour HOA, Phone Number (252) 247-3101
- Atlantic Harbour Subdivision
- Maintained Community
Recreation
- Boat Dock
- Community Pool
Security
- Resident Manager or Management On Site
Map
Create a Home Valuation Report for This Property
The Home Valuation Report is an in-depth analysis detailing your home's value as well as a comparison with similar homes in the area
Home Values in the Area
Average Home Value in this Area
Property History
| Date | Event | Price | Change | Sq Ft Price |
|---|---|---|---|---|
| 06/22/2025 06/22/25 | Price Changed | $610,000 | -2.4% | $555 / Sq Ft |
| 06/03/2025 06/03/25 | For Sale | $625,000 | -5.3% | $568 / Sq Ft |
| 03/19/2025 03/19/25 | Price Changed | $660,000 | -1.5% | $614 / Sq Ft |
| 02/11/2025 02/11/25 | Price Changed | $670,000 | -0.7% | $623 / Sq Ft |
| 11/19/2024 11/19/24 | Price Changed | $675,000 | -2.2% | $628 / Sq Ft |
| 10/28/2024 10/28/24 | Price Changed | $690,000 | -1.4% | $642 / Sq Ft |
| 10/04/2024 10/04/24 | For Sale | $700,000 | -- | $651 / Sq Ft |
Source: Hive MLS
Similar Homes in the area
Source: Hive MLS
MLS Number: 100469544
Nearby Homes
- 304 N 11th St
- 103 S 13th St
- 1212 Fisher St
- 1406 Evans St Unit A
- 301 Commerce Way Unit 204
- 113 Turner St Unit B
- 3309 Bridges St Unit 14
- 107 Noyes Ave
- 3904 Guardian Ave
- 3839 Galantis
- 1202 Woods Ct
- 311 Jones Ave Unit 3
- 311 Jones Ave Unit 2
- 311 Mcdaniel Dr
- 2111 W Fort MacOn Rd
- 1702 Courtyard E
- 108 Pelican Dr Unit H
- 109 Knollwood Dr Unit E
- 133 Wildwood Rd
- 101 Elm Cir
