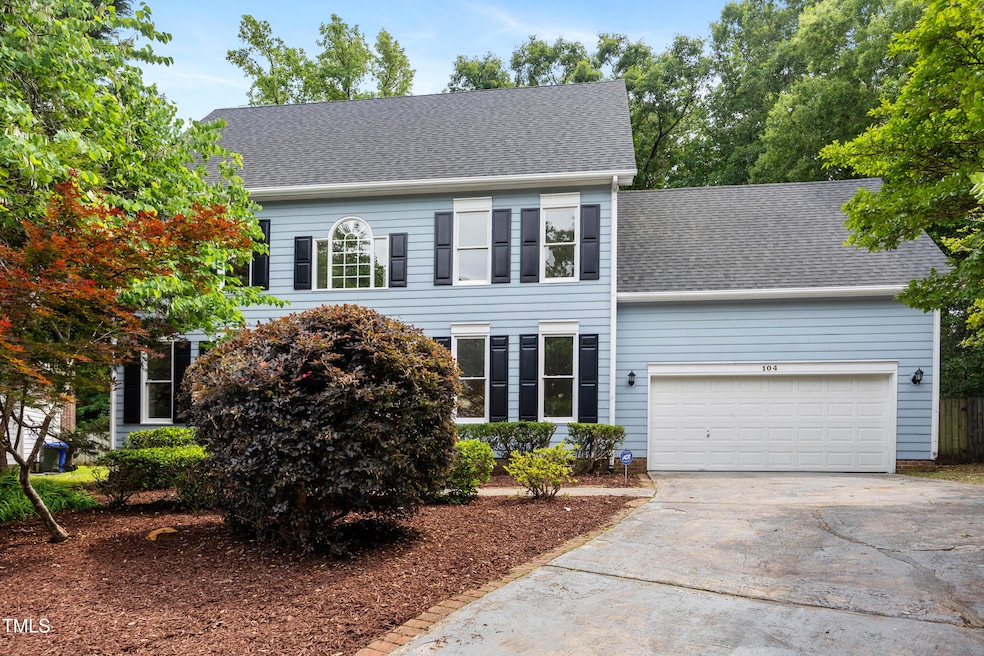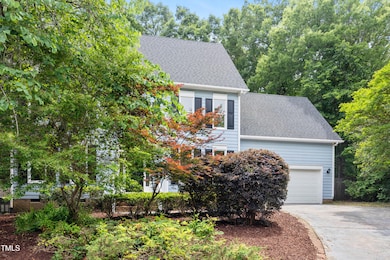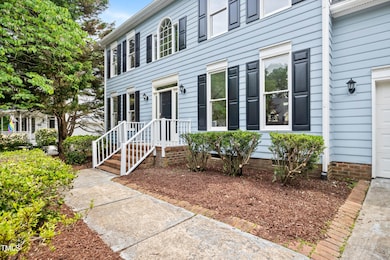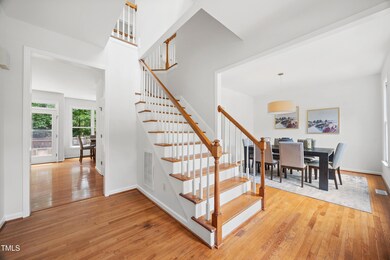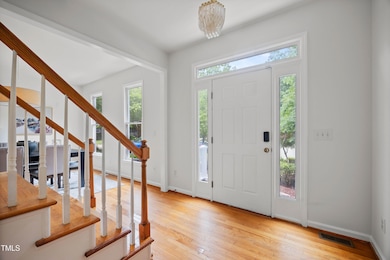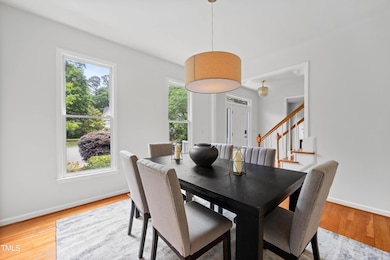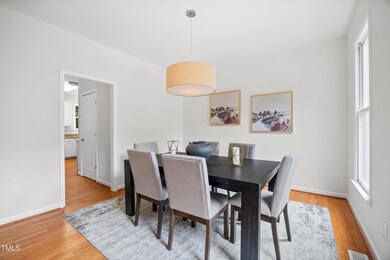
104 S Crabtree Knoll Chapel Hill, NC 27514
Highlights
- Traditional Architecture
- Wood Flooring
- 2 Car Attached Garage
- Rashkis Elementary School Rated A
- Bonus Room
- Laundry Room
About This Home
As of July 2025Beautiful, move-in ready home located in the highly sought-after Springcrest community, nestled on a quiet cul-de-sac. This spacious home offers 4 bedrooms, a third-floor bonus room, a large deck, and a fenced, private backyard surrounded by mature landscaping and filled with natural light. Recent updates include: All-new interior paint (2025), New carpet throughout (2025), New faucets in the primary bathroom (2025), Freshly painted deck and shutters (2025),First-floor HVAC unit (2023), Water heater (2020), Roof (2019)
Conveniently located just minutes from Trader Joe's, Wegmans, and local dining, with easy access to UNC, Duke, RTP, I-40, and 15/501.
Last Agent to Sell the Property
SweetHome International, LLC License #293459 Listed on: 05/23/2025
Last Buyer's Agent
Laurene Sieli
Redfin Corporation License #293259

Home Details
Home Type
- Single Family
Est. Annual Taxes
- $7,977
Year Built
- Built in 1994
HOA Fees
- $10 Monthly HOA Fees
Parking
- 2 Car Attached Garage
- 2 Open Parking Spaces
Home Design
- Traditional Architecture
- Permanent Foundation
- Shingle Roof
Interior Spaces
- 3,060 Sq Ft Home
- 2-Story Property
- Bonus Room
- Basement
- Crawl Space
- Laundry Room
Flooring
- Wood
- Carpet
- Laminate
Bedrooms and Bathrooms
- 4 Bedrooms
Schools
- Rashkis Elementary School
- Guy Phillips Middle School
- East Chapel Hill High School
Additional Features
- 0.25 Acre Lot
- Central Heating and Cooling System
Community Details
- Association fees include unknown
- Springcrest HOA
- Springcrest Subdivision
Listing and Financial Details
- Assessor Parcel Number 9890421408
Ownership History
Purchase Details
Home Financials for this Owner
Home Financials are based on the most recent Mortgage that was taken out on this home.Purchase Details
Purchase Details
Purchase Details
Home Financials for this Owner
Home Financials are based on the most recent Mortgage that was taken out on this home.Similar Homes in Chapel Hill, NC
Home Values in the Area
Average Home Value in this Area
Purchase History
| Date | Type | Sale Price | Title Company |
|---|---|---|---|
| Warranty Deed | $765,000 | None Listed On Document | |
| Warranty Deed | $415,000 | None Available | |
| Warranty Deed | $415,000 | None Available | |
| Warranty Deed | $444,500 | Investors Title Insurance Co |
Mortgage History
| Date | Status | Loan Amount | Loan Type |
|---|---|---|---|
| Open | $415,000 | New Conventional | |
| Previous Owner | $581,600 | New Conventional | |
| Previous Owner | $500,000 | Credit Line Revolving | |
| Previous Owner | $200,000 | No Value Available | |
| Previous Owner | $320,000 | No Value Available | |
| Previous Owner | $44,400 | No Value Available | |
| Previous Owner | $355,600 | Purchase Money Mortgage | |
| Previous Owner | $180,000 | No Value Available | |
| Previous Owner | $185,000 | No Value Available |
Property History
| Date | Event | Price | Change | Sq Ft Price |
|---|---|---|---|---|
| 07/22/2025 07/22/25 | Sold | $765,000 | -2.5% | $250 / Sq Ft |
| 06/21/2025 06/21/25 | Pending | -- | -- | -- |
| 05/23/2025 05/23/25 | For Sale | $785,000 | -- | $257 / Sq Ft |
Tax History Compared to Growth
Tax History
| Year | Tax Paid | Tax Assessment Tax Assessment Total Assessment is a certain percentage of the fair market value that is determined by local assessors to be the total taxable value of land and additions on the property. | Land | Improvement |
|---|---|---|---|---|
| 2024 | $7,977 | $467,900 | $152,000 | $315,900 |
| 2023 | $7,758 | $467,900 | $152,000 | $315,900 |
| 2022 | $7,435 | $467,900 | $152,000 | $315,900 |
| 2021 | $7,339 | $467,900 | $152,000 | $315,900 |
| 2020 | $7,191 | $430,300 | $150,000 | $280,300 |
| 2018 | $0 | $430,300 | $150,000 | $280,300 |
| 2017 | $6,944 | $430,300 | $150,000 | $280,300 |
| 2016 | $6,944 | $419,650 | $88,360 | $331,290 |
| 2015 | $6,944 | $419,650 | $88,360 | $331,290 |
| 2014 | -- | $419,650 | $88,360 | $331,290 |
Agents Affiliated with this Home
-
Yuling Wang

Seller's Agent in 2025
Yuling Wang
SweetHome International, LLC
(919) 480-4991
112 Total Sales
-
Laurene Sieli
L
Buyer's Agent in 2025
Laurene Sieli
Redfin Corporation
Map
Source: Doorify MLS
MLS Number: 10098502
APN: 9890421408
- 97 Perry Creek Dr
- 331 Erwin Rd Unit Lot 3
- 331 Erwin Rd Unit Lot 2
- 255 Erwin Rd Unit A/B
- 109 Millbrae Ln
- 201 Presque Isle Ln Unit 201
- 100 Sundance Place
- 101 Sundance Place
- 104 Sierra Dr
- 108 Sierra Dr
- 224 Kirkwood Dr
- 415 Englewood Dr
- 414 Englewood Dr
- 211 Providence Glen Dr Unit 14
- 204 Alta Ct
- 324 Providence Glen Dr Unit 32
- 11F Red Bud Ln Unit 11F
- 1513 Providence Glen Dr Unit 171
- 1414 Arborgate Cir Unit 160
- 1411 Arborgate Cir Unit 158
