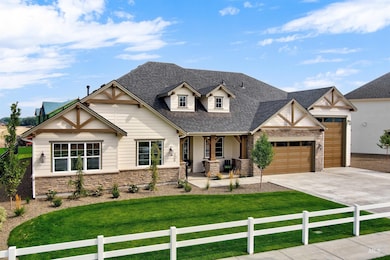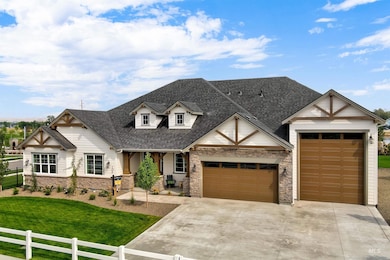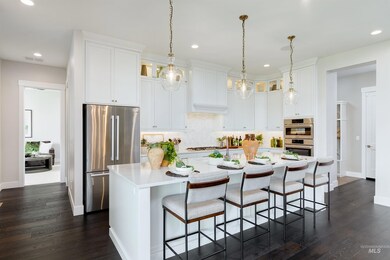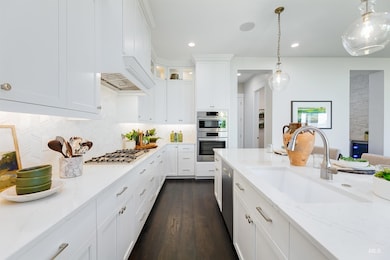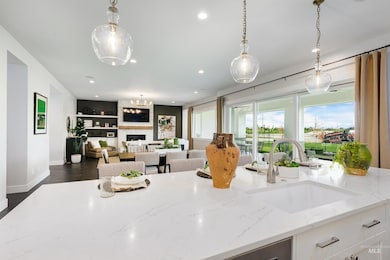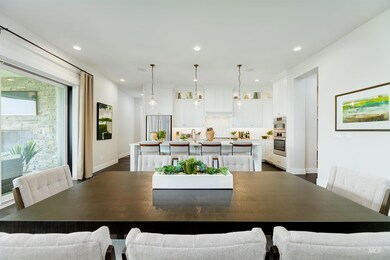Estimated payment $6,648/month
Highlights
- Second Kitchen
- New Construction
- Waterfront
- Star Middle School Rated A-
- In Ground Pool
- Home Energy Rating Service (HERS) Rated Property
About This Home
Our residence 4 model home at Bald Eagle Point is now our Sales Center and is for sale! This single-story home with an open-concept floorplan, seamlessly connecting the kitchen and living areas with an expansive great room. The covered outdoor living area spans 723 square feet, perfectly connecting to the outdoors. This area is enhanced by the multi-stack sliding doors that entirely disappear into the wall. This residence is adorned with thoughtful architectural details and premium finishes that elevate its overall aesthetic and functionality. Each room is designed purposefully, ensuring a flow that maximizes comfort and convenience. The garage features a ductless mini-split system that heats and cools with a remote control. *Priced without staging, rear fencing included in price*
Open House Schedule
-
Thursday, February 12, 20262:00 to 5:00 pm2/12/2026 2:00:00 PM +00:002/12/2026 5:00:00 PM +00:00Add to Calendar
Home Details
Home Type
- Single Family
Year Built
- Built in 2022 | New Construction
Lot Details
- 0.28 Acre Lot
- Waterfront
- Property is Fully Fenced
- Corner Lot
- Irrigation
HOA Fees
- $279 Monthly HOA Fees
Parking
- 4 Car Attached Garage
Home Design
- Patio Home
- Composition Roof
Interior Spaces
- 3,164 Sq Ft Home
- 1-Story Property
- Plumbed for Central Vacuum
- 2 Fireplaces
- Gas Fireplace
- Great Room
- Den
- Crawl Space
- Property Views
Kitchen
- Second Kitchen
- Breakfast Bar
- Built-In Oven
- Built-In Range
- Microwave
- Dishwasher
- Kitchen Island
- Quartz Countertops
- Disposal
Flooring
- Carpet
- Tile
Bedrooms and Bathrooms
- 3 Main Level Bedrooms
- En-Suite Primary Bedroom
- Walk-In Closet
- 4 Bathrooms
- Double Vanity
Pool
- In Ground Pool
- Spa
Schools
- Eagle Elementary School
- Star Middle School
- Eagle High School
Utilities
- Forced Air Heating and Cooling System
- Tankless Water Heater
Additional Features
- Home Energy Rating Service (HERS) Rated Property
- Covered Patio or Porch
Listing and Financial Details
- Assessor Parcel Number R0791020140
Community Details
Overview
- Built by Woodbridge Pacific Group
- Pond in Community
Recreation
- Community Pool
Map
Home Values in the Area
Average Home Value in this Area
Tax History
| Year | Tax Paid | Tax Assessment Tax Assessment Total Assessment is a certain percentage of the fair market value that is determined by local assessors to be the total taxable value of land and additions on the property. | Land | Improvement |
|---|---|---|---|---|
| 2025 | $1,661 | $400,000 | -- | -- |
| 2024 | $1,764 | $400,000 | -- | -- |
| 2023 | $1,772 | $390,000 | -- | -- |
| 2022 | $1,772 | $390,000 | $0 | $0 |
Property History
| Date | Event | Price | List to Sale | Price per Sq Ft |
|---|---|---|---|---|
| 02/04/2026 02/04/26 | For Sale | $1,199,999 | 0.0% | $379 / Sq Ft |
| 02/04/2026 02/04/26 | Pending | -- | -- | -- |
| 01/31/2026 01/31/26 | Price Changed | $1,199,999 | -3.9% | $379 / Sq Ft |
| 01/08/2026 01/08/26 | Price Changed | $1,249,000 | -3.1% | $395 / Sq Ft |
| 12/11/2025 12/11/25 | Price Changed | $1,289,000 | -0.8% | $407 / Sq Ft |
| 11/13/2025 11/13/25 | Price Changed | $1,299,000 | -1.9% | $411 / Sq Ft |
| 10/30/2025 10/30/25 | Price Changed | $1,324,000 | -1.9% | $418 / Sq Ft |
| 10/13/2025 10/13/25 | Price Changed | $1,349,000 | -1.9% | $426 / Sq Ft |
| 09/25/2025 09/25/25 | Price Changed | $1,374,999 | -1.8% | $435 / Sq Ft |
| 09/04/2025 09/04/25 | Price Changed | $1,399,999 | -3.0% | $442 / Sq Ft |
| 08/19/2025 08/19/25 | Price Changed | $1,443,707 | -1.7% | $456 / Sq Ft |
| 08/07/2025 08/07/25 | Price Changed | $1,468,707 | -1.3% | $464 / Sq Ft |
| 07/10/2025 07/10/25 | Price Changed | $1,488,707 | -3.2% | $471 / Sq Ft |
| 06/26/2025 06/26/25 | Price Changed | $1,538,707 | -3.1% | $486 / Sq Ft |
| 05/07/2025 05/07/25 | For Sale | $1,588,707 | -- | $502 / Sq Ft |
Source: Intermountain MLS
MLS Number: 98946011
APN: R0791020140
- Residence 4 Plan at Bald Eagle Point
- Residence 1 Plan at Bald Eagle Point
- Residence 9 Plan at Bald Eagle Point
- 5718 W Polecat Dr
- 5696 W Polecat Dr
- 5828 W Acrewood Ln
- TBD W Moon Valley Rd
- 207 S Eagles Roost Way
- 5733 W Oxton St
- 5780 W Oxton St
- 5812 W Oxton St
- 5564 W Polecat Dr
- 85 S Vandries Ave
- 92 S Vandries Ave
- 5899 W Cavendale Dr
- 892 N Chastain Ln
- 6079 W Biathlon Ct
- 6299 W Biathlon St
- 1127 N World Cup Ln
- 5920 W Hamm Ln
- 225 S Linder Rd
- 195 N Nursery Ave Unit ID1308972P
- 4226 W Perspective St Unit ID1364160P
- 4138 W Perspective St
- 191 N Cove Colony Way
- 680 S Calhoun Place
- 301 S Calhoun Place
- 8191 W Grey Alder Dr
- 6050 N Seacliff Ave
- 2549 W Tango Creek Dr Unit ID1250669P
- 3778 W Sunny Cove Ln
- 3400 W Lost Rapids Dr
- 884 N Garnet Creek Ave
- 898 N Garnet Creek Ave
- 6198 N Carlese Ave
- 6580 N Crafted Ln
- 1462 N Alderleaf Rd
- 9444 W Chino St
- 1480 N Garnet Creek Ave
- 1317 N Barkvine Ave

