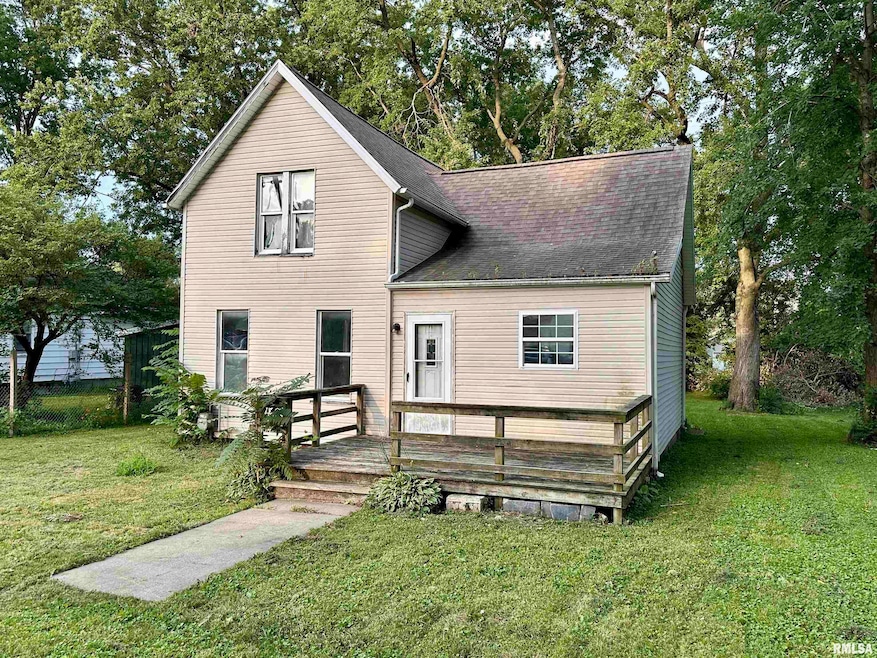104 S Harshbarger St Abingdon, IL 61410
Estimated payment $205/month
Highlights
- Deck
- Eat-In Kitchen
- Level Lot
- No HOA
- Forced Air Heating System
About This Home
Take this opportunity to add to your investment portfolio or build equity in your own home. The main level offers the kitchen with eat in area, partially renovated full bathroom with newer shower surround, living room, and one bedroom. The landing upstairs could be used as a walk in closet or office area. The second bedroom upstairs offers a built in vanity. Off the back of the home is a wooden deck that overlooks the deep lot. The home has some replacement windows and electrical and newer vinyl siding. Call today for your private showing.
Listing Agent
Platinum Key Real Estate, LLC Brokerage Phone: 309-343-1186 License #475204736 Listed on: 08/08/2025
Home Details
Home Type
- Single Family
Est. Annual Taxes
- $626
Year Built
- Built in 1896
Lot Details
- Lot Dimensions are 66x157
- Level Lot
Parking
- Gravel Driveway
Home Design
- 1,052 Sq Ft Home
- Block Foundation
- Shingle Roof
- Vinyl Siding
Bedrooms and Bathrooms
- 2 Bedrooms
- 1 Full Bathroom
Schools
- Abingdon-Avon High School
Additional Features
- Eat-In Kitchen
- Deck
- Forced Air Heating System
- Unfinished Basement
Community Details
- No Home Owners Association
- Abingdon Subdivision
Listing and Financial Details
- Assessor Parcel Number 13-33-461-003
Map
Home Values in the Area
Average Home Value in this Area
Tax History
| Year | Tax Paid | Tax Assessment Tax Assessment Total Assessment is a certain percentage of the fair market value that is determined by local assessors to be the total taxable value of land and additions on the property. | Land | Improvement |
|---|---|---|---|---|
| 2024 | $626 | $7,680 | $2,440 | $5,240 |
| 2023 | $626 | $6,930 | $2,200 | $4,730 |
| 2022 | $579 | $6,590 | $2,090 | $4,500 |
| 2021 | $569 | $6,340 | $2,010 | $4,330 |
| 2020 | $549 | $6,090 | $1,930 | $4,160 |
| 2019 | $565 | $6,030 | $1,910 | $4,120 |
| 2018 | $549 | $5,850 | $1,850 | $4,000 |
| 2017 | $543 | $5,730 | $1,810 | $3,920 |
| 2015 | -- | $5,610 | $1,770 | $3,840 |
| 2013 | $533 | $5,550 | $1,750 | $3,800 |
Property History
| Date | Event | Price | Change | Sq Ft Price |
|---|---|---|---|---|
| 08/08/2025 08/08/25 | For Sale | $27,900 | -- | $27 / Sq Ft |
Purchase History
| Date | Type | Sale Price | Title Company |
|---|---|---|---|
| Deed | $34,000 | Attorney Only |
Source: RMLS Alliance
MLS Number: CA1038400
APN: 13-33-461-003
- 214 S Main St
- 306 N Jefferson St
- 108 W Jackson St
- 204 S Washington St
- 508 S Main St
- 406 N Washington St
- 310 W Martin St
- 500 N Monroe St
- 407 W Martin St
- 103 N Ohio Ave
- 420 S Western Ave
- 107 S Ohio Ave
- 506 W Monmouth St
- 504 S Pennsylvania St
- 409 W Memorial Dr
- 903 N Fearing Ave
- 704 N Cherry St
- 1057 Knox Road 325 E
- 1033 Northwood Dr
- 1077 Knox Road 500 E
- 180 Northview Dr
- 279 Michigan Ave
- 191 N Prairie St Unit 21
- 106 Illinois Ave
- 589 E Losey St Unit 597 E. Losey Unit A 1stFl
- 1051 Frank St
- 1384 N Henderson St
- 935 Dayton Dr
- 1711 W Carl Sandburg Dr
- 101 N Rose St
- 102 E Main St Unit Main Street Loft
- 116 W Maple St
- 437 N 8th Ave
- 902 N Charles St
- 900 E Jefferson St
- 900 Wigwam Hollow Rd
- 329 S Lafayette St
- 329 S Lafayette St
- 108 E Woodbury St Unit . 1
- 104 N Ward St







