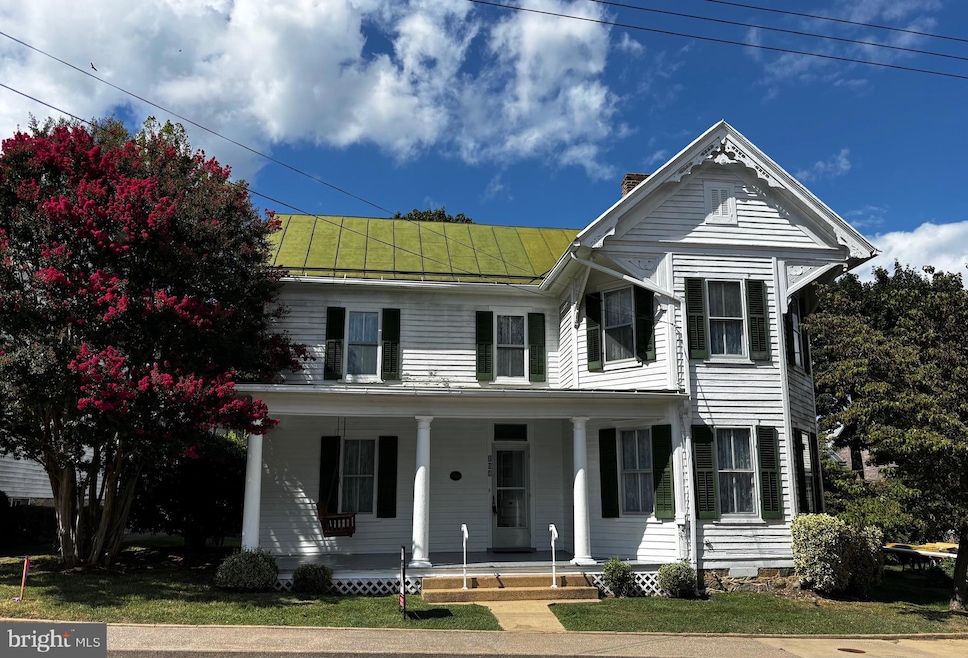
104 S High St Edinburg, VA 22824
Estimated payment $1,472/month
Highlights
- Popular Property
- Wood Flooring
- Storm Windows
- Colonial Architecture
- No HOA
- Living Room
About This Home
Built in 1903 this historic 2 story home features 4 Bedrooms 1.5 baths, large living room with lots of windows, family room off the entry hall, large dining room adjacent to eat in size kitchen, a full size laundry all on the first floor. Going up to the 2nd floor there are 4 good sized bedrooms with the Full bath and adjoining Make-up/dressing area. Three of the bedrooms have good size closets considering the era the house was built in and 4th bedroom has a smaller but deep closet that is tucked in under the stairs to the walk-up attic. The attic provides lots of storage and houses the upstairs A/C system that cools the 2nd floor. There is a cellar under the house with access from inside the house which houses hot water heater, oil furnace and Central A/C for the first floor. Situated on a 45' x 163' lot with mature trees and lots of space to create play area or build your fire pit and patio to lounge around. Convenient location in Historic Edinburg.
Home Details
Home Type
- Single Family
Est. Annual Taxes
- $1,305
Year Built
- Built in 1903
Lot Details
- 8,015 Sq Ft Lot
- South Facing Home
- Property is in good condition
- Property is zoned R-2, Medium Density Residential
Parking
- On-Street Parking
Home Design
- Colonial Architecture
- Stone Foundation
- Frame Construction
- Metal Roof
Interior Spaces
- 2,320 Sq Ft Home
- Property has 2 Levels
- Family Room
- Living Room
- Dining Room
- Wood Flooring
- Storm Windows
Kitchen
- Electric Oven or Range
- Dishwasher
Bedrooms and Bathrooms
- 4 Bedrooms
Laundry
- Laundry Room
- Electric Dryer
- Washer
Utilities
- Heating System Uses Oil
- Heat Pump System
- Hot Water Heating System
- Electric Water Heater
- Phone Available
- Cable TV Available
Community Details
- No Home Owners Association
Listing and Financial Details
- Tax Lot 053
- Assessor Parcel Number 070A2 A 053
Map
Home Values in the Area
Average Home Value in this Area
Tax History
| Year | Tax Paid | Tax Assessment Tax Assessment Total Assessment is a certain percentage of the fair market value that is determined by local assessors to be the total taxable value of land and additions on the property. | Land | Improvement |
|---|---|---|---|---|
| 2025 | $1,085 | $169,500 | $40,000 | $129,500 |
| 2024 | $1,085 | $169,500 | $40,000 | $129,500 |
| 2023 | $1,017 | $169,500 | $40,000 | $129,500 |
| 2022 | $983 | $169,500 | $40,000 | $129,500 |
| 2021 | $871 | $126,300 | $30,000 | $96,300 |
| 2020 | $808 | $126,300 | $30,000 | $96,300 |
| 2019 | $808 | $126,300 | $30,000 | $96,300 |
| 2018 | $808 | $126,300 | $30,000 | $96,300 |
| 2017 | $758 | $126,300 | $30,000 | $96,300 |
| 2016 | $758 | $126,300 | $30,000 | $96,300 |
| 2015 | -- | $133,700 | $41,000 | $92,700 |
| 2014 | -- | $133,700 | $41,000 | $92,700 |
Property History
| Date | Event | Price | Change | Sq Ft Price |
|---|---|---|---|---|
| 08/22/2025 08/22/25 | For Sale | $250,000 | -- | $108 / Sq Ft |
Purchase History
| Date | Type | Sale Price | Title Company |
|---|---|---|---|
| Deed | -- | None Available |
Mortgage History
| Date | Status | Loan Amount | Loan Type |
|---|---|---|---|
| Open | $200,000 | Commercial | |
| Previous Owner | $200,000 | Credit Line Revolving | |
| Previous Owner | $125,000 | Credit Line Revolving |
Similar Homes in Edinburg, VA
Source: Bright MLS
MLS Number: VASH2012312
APN: 070A2-A-053
- 214 Center St
- 105 Water St
- 309 N Main St
- 0 Stoney Creek Blvd
- 511 N Main St
- 219 Kadies Ln
- 224 Kadies Ln
- 211 Princess Caroline Ct
- 213 Princess Caroline Ct
- 22 Manor Dr
- 0 Stoney Creek Rd Unit VASH2011688
- 184 Massanutten Dr
- 0 S Ox Rd Unit VASH2011792
- 398 Cliffside Dr
- LOT 15 Cliffside Dr
- 256 Cliffside Dr
- 1057 Edinburg Gap Rd
- 493 Union Forge Church Rd
- 191 Hideaway Farms Rd
- 3659 S Ox Rd
- 254 Lora Dr
- 1162 Hisey Ave
- 94 Bethel Church Rd
- 237 Patriots Place
- 407 W High St
- 217 S Main St Unit A
- 1410 Fleming Park Rd
- 6263 Truxton Ct
- 127 Rae Ct
- 135 Rae Ct
- 131 Rae Ct
- 123 Rae Ct
- 108 Rae Ct
- 104 Baker Dr
- 249 Baker Dr
- 519 Mechanic St Unit A
- 165 Baker Dr
- 79 Bentonville Rd
- 169 W Lee St
- 927 Dutchess Cir






