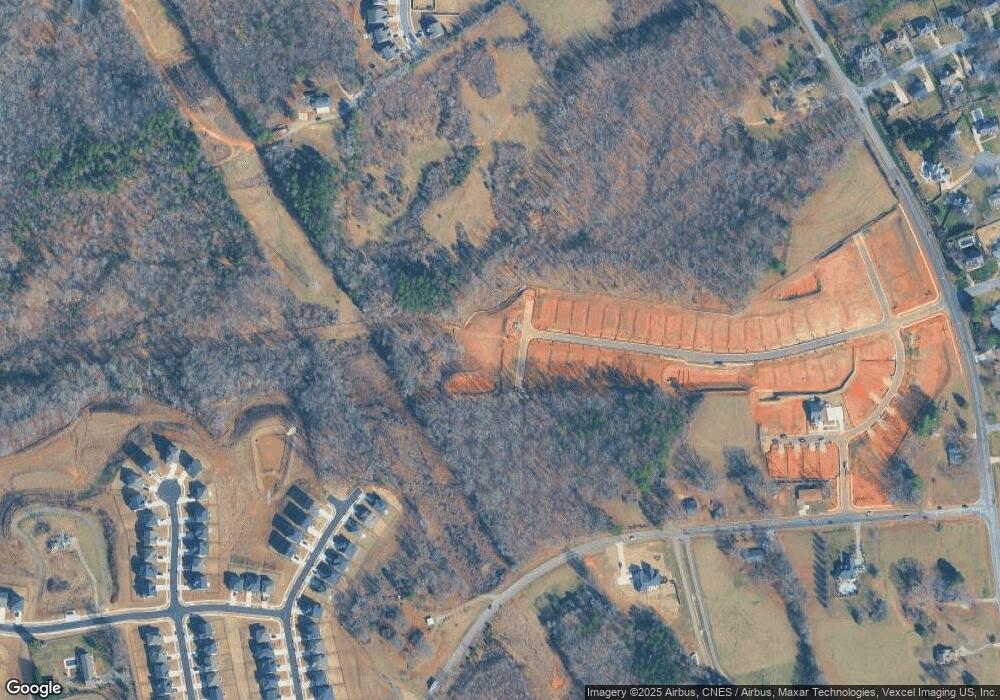104 S Inneswood Ln Unit 30 Mooresville, NC 28115
3
Beds
3
Baths
2,503
Sq Ft
5,663
Sq Ft Lot
About This Home
This home is located at 104 S Inneswood Ln Unit 30, Mooresville, NC 28115. 104 S Inneswood Ln Unit 30 is a home located in Iredell County with nearby schools including Rocky River Elementary School, Mooresville Intermediate School, and Mooresville Middle.
Create a Home Valuation Report for This Property
The Home Valuation Report is an in-depth analysis detailing your home's value as well as a comparison with similar homes in the area
Home Values in the Area
Average Home Value in this Area
Tax History Compared to Growth
Map
Nearby Homes
- 104 S Inneswood Ln
- 106 S Inneswood Ln
- 101 N Inneswood Ln
- 155 Prestwick Way
- 138 Prestwick Way
- 129 Prestwick Way Unit 40
- 125 Prestwick Way
- 121 Prestwick Way
- Stanley Plan at Villas at Prestwick
- Grayson Plan at Villas at Prestwick
- Raleigh Plan at Villas at Prestwick
- Fenwick Plan at Villas at Prestwick
- Avery Plan at Villas at Prestwick
- Amelia Plan at Villas at Prestwick
- Mayfair Plan at Villas at Prestwick
- 110 Lantern Acres Dr
- 106 Jason Ln
- 586 Highland Ridge Rd
- 119 Martingale Ave
- 129 Johnson Manor St
- 106 S Inneswood Ln Unit 31
- 155 Prestwick Way Unit 36
- 753 Faith Rd
- 138 Prestwick Way Unit 17
- 140 Keyser Dr
- 137 Keyser Dr
- 744 Faith Rd
- 732 Faith Rd
- 125 Prestwick Way Unit 41
- 757 Faith Rd
- 154 Lantern Acres Dr
- 121 Prestwick Way Unit 43
- 152 Lantern Acres Dr
- 155 Lantern Acres Dr Unit Lot 60
- 104 Larragan Dr
- 164 Hazel Pk Dr
- 160 Hazel Pk Dr
- 773 Faith Rd
- 156 Hazel Pk Dr
- 764 Faith Rd
