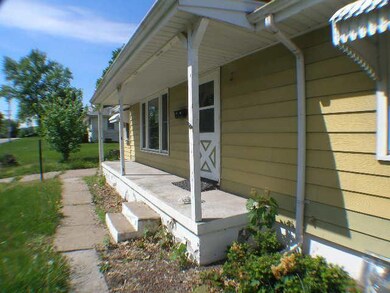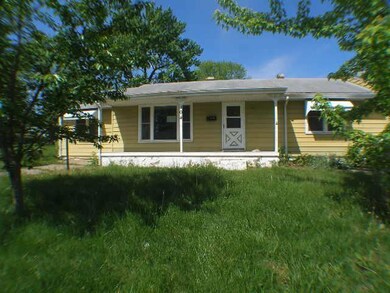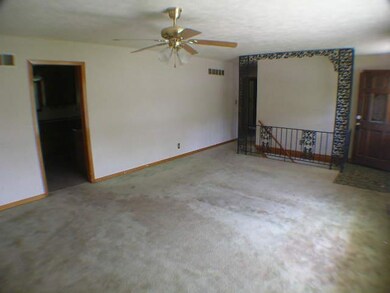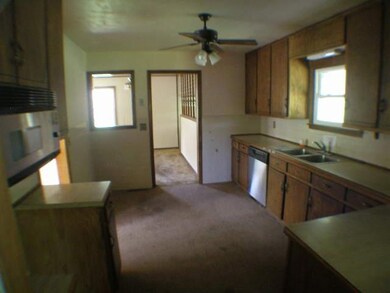
104 S Lacy Rd Independence, MO 64050
Valley View NeighborhoodHighlights
- Recreation Room
- Traditional Architecture
- Main Floor Primary Bedroom
- Vaulted Ceiling
- Wood Flooring
- Separate Formal Living Room
About This Home
As of December 2020ROOM FOR EVERYONE! Traditional Ranch Offers Plenty of Living Space. Featuring FOUR living areas...main floor living rm & family rm, along w/TWO lower level rec rooms. Nice sized rooms & lots of windows thru-out. Kitchen has a generous amount of cabinet space. Dining rm has a built-in hutch. Hardwood flooring underneath carpeting. Extras include ceiling fans, thermal windows, & storm doors. Enclosed patio is perfect for relaxing. Lots of potential in this home. Complete w/a large backyard & mature shade trees. 24 HR Recorded Audio Tour: 1-800-762-3140 #718
Home Details
Home Type
- Single Family
Est. Annual Taxes
- $1,442
Year Built
- Built in 1956
Lot Details
- Lot Dimensions are 100x175
- Level Lot
- Many Trees
Parking
- 2 Car Attached Garage
- Front Facing Garage
Home Design
- Traditional Architecture
- Fixer Upper
- Frame Construction
- Composition Roof
- Metal Siding
Interior Spaces
- 1,964 Sq Ft Home
- Wet Bar: Ceiling Fan(s), Vinyl, Wet Bar, All Carpet, Built-in Features, Carpet, Shower Only, Shower Over Tub
- Built-In Features: Ceiling Fan(s), Vinyl, Wet Bar, All Carpet, Built-in Features, Carpet, Shower Only, Shower Over Tub
- Vaulted Ceiling
- Ceiling Fan: Ceiling Fan(s), Vinyl, Wet Bar, All Carpet, Built-in Features, Carpet, Shower Only, Shower Over Tub
- Skylights
- Fireplace
- Thermal Windows
- Shades
- Plantation Shutters
- Drapes & Rods
- Family Room Downstairs
- Separate Formal Living Room
- Formal Dining Room
- Recreation Room
- Screened Porch
- Storm Doors
Kitchen
- Dishwasher
- Granite Countertops
- Laminate Countertops
- Wood Stained Kitchen Cabinets
- Disposal
Flooring
- Wood
- Wall to Wall Carpet
- Linoleum
- Laminate
- Stone
- Ceramic Tile
- Luxury Vinyl Plank Tile
- Luxury Vinyl Tile
Bedrooms and Bathrooms
- 3 Bedrooms
- Primary Bedroom on Main
- Cedar Closet: Ceiling Fan(s), Vinyl, Wet Bar, All Carpet, Built-in Features, Carpet, Shower Only, Shower Over Tub
- Walk-In Closet: Ceiling Fan(s), Vinyl, Wet Bar, All Carpet, Built-in Features, Carpet, Shower Only, Shower Over Tub
- 3 Full Bathrooms
- Double Vanity
- Ceiling Fan(s)
Finished Basement
- Basement Fills Entire Space Under The House
- Laundry in Basement
- Natural lighting in basement
Schools
- Ott Elementary School
- William Chrisman High School
Additional Features
- City Lot
- Forced Air Heating and Cooling System
Community Details
- East Liddle Heights Subdivision
Listing and Financial Details
- Assessor Parcel Number 15-740-01-14-00-0-00-000
Ownership History
Purchase Details
Home Financials for this Owner
Home Financials are based on the most recent Mortgage that was taken out on this home.Purchase Details
Home Financials for this Owner
Home Financials are based on the most recent Mortgage that was taken out on this home.Purchase Details
Home Financials for this Owner
Home Financials are based on the most recent Mortgage that was taken out on this home.Purchase Details
Purchase Details
Purchase Details
Home Financials for this Owner
Home Financials are based on the most recent Mortgage that was taken out on this home.Similar Homes in the area
Home Values in the Area
Average Home Value in this Area
Purchase History
| Date | Type | Sale Price | Title Company |
|---|---|---|---|
| Warranty Deed | -- | Secured Title Of Kansas City | |
| Warranty Deed | -- | First United Title Agency | |
| Special Warranty Deed | -- | First United Title Agency | |
| Special Warranty Deed | -- | None Available | |
| Trustee Deed | $73,000 | None Available | |
| Warranty Deed | -- | Stewart Title Company |
Mortgage History
| Date | Status | Loan Amount | Loan Type |
|---|---|---|---|
| Open | $201,000 | VA | |
| Previous Owner | $152,093 | FHA | |
| Previous Owner | $65,525 | Future Advance Clause Open End Mortgage | |
| Previous Owner | $91,270 | FHA | |
| Previous Owner | $2,738 | Stand Alone Second |
Property History
| Date | Event | Price | Change | Sq Ft Price |
|---|---|---|---|---|
| 12/18/2020 12/18/20 | Sold | -- | -- | -- |
| 11/05/2020 11/05/20 | Price Changed | $209,000 | -6.9% | $89 / Sq Ft |
| 11/01/2020 11/01/20 | For Sale | $224,500 | +44.9% | $96 / Sq Ft |
| 08/04/2017 08/04/17 | Sold | -- | -- | -- |
| 06/27/2017 06/27/17 | Pending | -- | -- | -- |
| 06/22/2017 06/22/17 | For Sale | $154,900 | +91.2% | $66 / Sq Ft |
| 08/05/2016 08/05/16 | Sold | -- | -- | -- |
| 06/23/2016 06/23/16 | Pending | -- | -- | -- |
| 05/17/2016 05/17/16 | For Sale | $81,000 | -- | $41 / Sq Ft |
Tax History Compared to Growth
Tax History
| Year | Tax Paid | Tax Assessment Tax Assessment Total Assessment is a certain percentage of the fair market value that is determined by local assessors to be the total taxable value of land and additions on the property. | Land | Improvement |
|---|---|---|---|---|
| 2024 | $2,846 | $42,041 | $6,796 | $35,245 |
| 2023 | $2,846 | $42,042 | $4,988 | $37,054 |
| 2022 | $2,807 | $38,000 | $2,375 | $35,625 |
| 2021 | $2,806 | $38,000 | $2,375 | $35,625 |
| 2020 | $1,882 | $24,762 | $2,375 | $22,387 |
| 2019 | $1,852 | $24,762 | $2,375 | $22,387 |
| 2018 | $1,661 | $21,203 | $4,594 | $16,609 |
| 2017 | $1,661 | $21,203 | $4,594 | $16,609 |
| 2016 | $1,514 | $19,144 | $3,523 | $15,621 |
| 2014 | $1,438 | $18,586 | $3,420 | $15,166 |
Agents Affiliated with this Home
-
P
Seller's Agent in 2020
Peggy George
Kansas City Real Estate, Inc.
-
Tara Myers

Buyer's Agent in 2020
Tara Myers
Coldwell Banker Distinctive Pr
(913) 669-1983
1 in this area
133 Total Sales
-
Anita Jonas

Seller's Agent in 2017
Anita Jonas
RE/MAX Premier Properties
(816) 690-7653
32 Total Sales
-
Brad Korn

Seller's Agent in 2016
Brad Korn
EXP Realty LLC
(816) 224-5676
2 in this area
194 Total Sales
Map
Source: Heartland MLS
MLS Number: 1992065
APN: 15-740-01-14-00-0-00-000
- 101 S Lacy Rd
- 320 N M 291 Hwy
- 1875 E Mechanic Ave
- 16312 E Independence Ave
- 16104 E Cogan Ln
- 17008 E 2nd St S
- 15904 E Cogan Ln
- 607 S Lacy Rd
- 704 S Lacy Rd
- 1609 N Howard Dr
- 209 N Davidson Ave
- 1019 N Kiger Rd
- 17315 E 6th Terrace Ct N
- 1205 E Parker Ave
- 17501 E Cheyenne Dr
- 14832 E Nickell Ave
- 409 N Saville Ct
- 414 Dickinson Rd
- 900 E Frederick St
- 14805 E Nickell Ave






