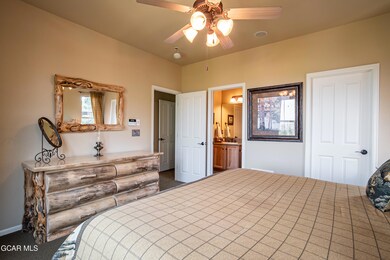104 Saddle Horn Ct Granby, CO 80446
Estimated payment $6,900/month
Highlights
- Golf Course Community
- Spa
- 1 Car Attached Garage
- Fitness Center
- Fishing
- Restaurant
About This Home
This 4 Bedroom with Walk out basement is right on the LIFT LINE! This great Blue Spruce floor plan is the largest ski-in/ski-out plan in the neighborhood and is located along the owners lift of Granby Ranch. You will love the large windows overlooking the open space and down valley for incredible views. Sold furnished with mountain modern furniture including stainless steel appliances and a gorgeous two-sided fireplace. You will love the Granby Ranch homeowner benefits which include season pass to ski mountain, rounds of golf and pool & fitness!
Listing Agent
Keller Williams Advantage Realty, LLC License #FA100056431 Listed on: 07/19/2024

Open House Schedule
-
Saturday, November 01, 20259:00 am to 5:00 pm11/1/2025 9:00:00 AM +00:0011/1/2025 5:00:00 PM +00:00Add to Calendar
-
Sunday, November 02, 20259:00 am to 5:00 pm11/2/2025 9:00:00 AM +00:0011/2/2025 5:00:00 PM +00:00Add to Calendar
Home Details
Home Type
- Single Family
Est. Annual Taxes
- $5,409
Year Built
- Built in 2006
HOA Fees
- $435 Monthly HOA Fees
Parking
- 1 Car Attached Garage
Home Design
- Frame Construction
Interior Spaces
- 2,297 Sq Ft Home
- 2-Story Property
- Furniture Available With House
- Living Room with Fireplace
- Washer and Dryer
- Basement
Kitchen
- Oven
- Range
- Microwave
- Dishwasher
- Disposal
Bedrooms and Bathrooms
- 4 Bedrooms
- 3 Bathrooms
Schools
- Granby Elementary School
- East Grand Middle School
- Middle Park High School
Utilities
- Forced Air Heating System
- Heating System Uses Natural Gas
- Natural Gas Connected
- Propane Needed
- Water Tap Fee Is Paid
- Phone Available
- Cable TV Available
Additional Features
- Spa
- 3,049 Sq Ft Lot
Listing and Financial Details
- Assessor Parcel Number 145116429036
Community Details
Overview
- Association fees include road maintenance
- Granby Ranch Subdivision
Amenities
- Restaurant
Recreation
- Golf Course Community
- Fitness Center
- Community Pool
- Community Spa
- Fishing
- Snow Removal
Map
Home Values in the Area
Average Home Value in this Area
Tax History
| Year | Tax Paid | Tax Assessment Tax Assessment Total Assessment is a certain percentage of the fair market value that is determined by local assessors to be the total taxable value of land and additions on the property. | Land | Improvement |
|---|---|---|---|---|
| 2024 | $5,409 | $71,730 | $9,560 | $62,170 |
| 2023 | $5,409 | $71,730 | $9,560 | $62,170 |
| 2022 | $5,576 | $48,500 | $3,130 | $45,370 |
| 2021 | $5,859 | $49,890 | $3,220 | $46,670 |
| 2020 | $5,037 | $43,630 | $3,220 | $40,410 |
| 2019 | $4,971 | $43,630 | $3,220 | $40,410 |
| 2018 | $4,033 | $33,420 | $2,880 | $30,540 |
| 2017 | $4,222 | $33,420 | $2,880 | $30,540 |
| 2016 | $4,353 | $37,360 | $3,180 | $34,180 |
| 2015 | $3,374 | $37,360 | $3,180 | $34,180 |
| 2014 | $3,374 | $30,120 | $0 | $30,120 |
Property History
| Date | Event | Price | List to Sale | Price per Sq Ft |
|---|---|---|---|---|
| 02/14/2025 02/14/25 | Price Changed | $1,149,000 | -8.0% | $500 / Sq Ft |
| 11/20/2024 11/20/24 | Price Changed | $1,249,000 | -3.2% | $544 / Sq Ft |
| 07/23/2024 07/23/24 | For Sale | $1,290,000 | -- | $562 / Sq Ft |
Purchase History
| Date | Type | Sale Price | Title Company |
|---|---|---|---|
| Interfamily Deed Transfer | -- | None Available | |
| Special Warranty Deed | $511,802 | None Available |
Mortgage History
| Date | Status | Loan Amount | Loan Type |
|---|---|---|---|
| Open | $330,000 | New Conventional |
Source: Grand County Board of REALTORS®
MLS Number: 24-991
APN: R304242
- 103 Timber Ct
- 5202 N Star Unit 5-202
- 101 Saddle Horn Ct
- 108 Deer Track Ct
- 327 Summit Lift Ct
- 4203 Blue Sky Trail Unit 4-203
- 4203 Blue Sky Trail
- 109 Deer Track Ct
- 8103 N Star Unit 8-103
- 8305 N Star Unit 8-305
- 8302 N Star
- 8302 N Star Unit 8-302
- 1302 Blue Sky Trail
- 2102 Blue Sky Trail Unit 2-102
- 96 Mountainside Dr Unit B-61
- 96 Mountainside Dr Unit B-47
- 207 Lake Dr Unit 1203
- 18 Pine Dr
- 18 Pine Dr
- 1009 Forrest Dr Unit A
- 201 Ten Mile Dr Unit 303
- 265 Christiansen Ave Unit B
- 330 Park Ave Unit 2
- 406 N Zerex St Unit 10
- 707 Red Quill Way Unit ID1269082P
- 10660 US Highway 34
- 422 Iron Horse Way
- 218 Tall Pine Cir
- 325 Vine St
- 6311 Us-40
- 9366 Fall River Rd Unit 9366
- 660 W Spruce St
- 1920 Argentine
- 900 Rose St
- 902 Rose St
- 468 Riverside Dr Unit 2






