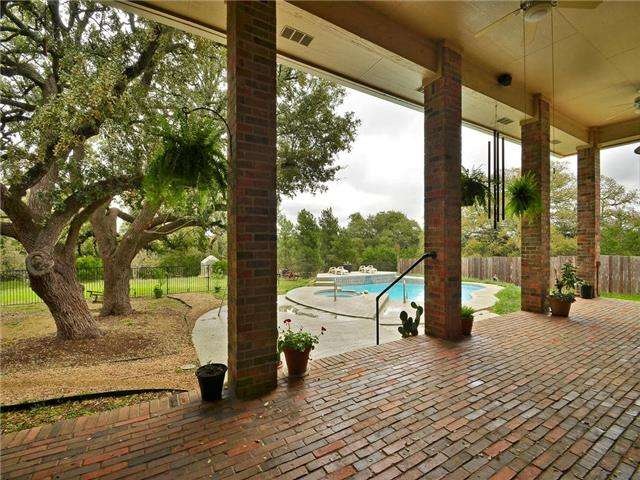
104 Saddletree Ln Dripping Springs, TX 78620
North Hays NeighborhoodHighlights
- View of Trees or Woods
- Family Room with Fireplace
- High Ceiling
- Dripping Springs Middle School Rated A
- Wooded Lot
- Skylights
About This Home
As of June 2021Beautiful, all-brick home, with pool, on 2.3 acres in coveted Saddletree Ranch, an Equestrian community. Fenced, private, wooded, with a greenhouse that conveys, plus a deep well to the Trinity & rain-water collection system just for the pool, this home is pure Texas Hill Country living at it's finest. Acclaimed 10-rated Dripping Springs schools completes the package, bring your horses!
Last Agent to Sell the Property
Sunny Lane Realty License #0622769 Listed on: 03/28/2014
Home Details
Home Type
- Single Family
Est. Annual Taxes
- $13,702
Year Built
- Built in 1994
Lot Details
- Level Lot
- Wooded Lot
HOA Fees
- $8 Monthly HOA Fees
Property Views
- Woods
- Pasture
Home Design
- House
- Slab Foundation
- Composition Shingle Roof
Interior Spaces
- 3,293 Sq Ft Home
- Coffered Ceiling
- High Ceiling
- Skylights
- Window Treatments
- Family Room with Fireplace
- Fire and Smoke Detector
- Butlers Pantry
- Laundry in Utility Room
Flooring
- Carpet
- Tile
Bedrooms and Bathrooms
- 4 Main Level Bedrooms
- Walk-In Closet
- In-Law or Guest Suite
- 3 Full Bathrooms
Parking
- Garage
- Side Facing Garage
- Garage Door Opener
Utilities
- Central Heating
- Underground Utilities
- Well
- On Site Septic
Community Details
- Association fees include common area maintenance
Listing and Financial Details
- Assessor Parcel Number 1174100000002004
- 2% Total Tax Rate
Ownership History
Purchase Details
Home Financials for this Owner
Home Financials are based on the most recent Mortgage that was taken out on this home.Purchase Details
Home Financials for this Owner
Home Financials are based on the most recent Mortgage that was taken out on this home.Similar Homes in Dripping Springs, TX
Home Values in the Area
Average Home Value in this Area
Purchase History
| Date | Type | Sale Price | Title Company |
|---|---|---|---|
| Vendors Lien | -- | First American Title | |
| Vendors Lien | -- | First American Title |
Mortgage History
| Date | Status | Loan Amount | Loan Type |
|---|---|---|---|
| Open | $727,190 | New Conventional | |
| Previous Owner | $299,000 | New Conventional | |
| Previous Owner | $299,000 | New Conventional | |
| Previous Owner | $142,500 | Credit Line Revolving |
Property History
| Date | Event | Price | Change | Sq Ft Price |
|---|---|---|---|---|
| 06/09/2021 06/09/21 | Sold | -- | -- | -- |
| 03/28/2021 03/28/21 | Pending | -- | -- | -- |
| 03/25/2021 03/25/21 | For Sale | $900,000 | +100.4% | $273 / Sq Ft |
| 03/24/2021 03/24/21 | Off Market | -- | -- | -- |
| 05/30/2014 05/30/14 | Sold | -- | -- | -- |
| 04/09/2014 04/09/14 | Pending | -- | -- | -- |
| 03/28/2014 03/28/14 | For Sale | $449,000 | -- | $136 / Sq Ft |
Tax History Compared to Growth
Tax History
| Year | Tax Paid | Tax Assessment Tax Assessment Total Assessment is a certain percentage of the fair market value that is determined by local assessors to be the total taxable value of land and additions on the property. | Land | Improvement |
|---|---|---|---|---|
| 2024 | $13,702 | $948,915 | $445,180 | $503,735 |
| 2023 | $14,388 | $952,820 | $445,180 | $507,640 |
| 2022 | $14,796 | $867,490 | $166,190 | $701,300 |
| 2021 | $11,360 | $607,200 | $166,190 | $500,630 |
| 2020 | $9,970 | $552,000 | $139,920 | $412,080 |
| 2019 | $11,250 | $545,530 | $125,930 | $419,600 |
| 2018 | $10,759 | $518,840 | $111,940 | $406,900 |
| 2017 | $10,874 | $520,410 | $111,940 | $408,470 |
| 2016 | $10,368 | $496,180 | $111,940 | $384,240 |
| 2015 | $4,566 | $476,350 | $111,940 | $364,410 |
Agents Affiliated with this Home
-
Gene Arant

Seller's Agent in 2021
Gene Arant
Keller Williams - Lake Travis
(512) 261-1000
1 in this area
612 Total Sales
-
Stephanie Lewis
S
Seller Co-Listing Agent in 2021
Stephanie Lewis
Compass RE Texas, LLC
(512) 547-0604
1 in this area
114 Total Sales
-
Ross Speed

Buyer's Agent in 2021
Ross Speed
Compass RE Texas, LLC
(512) 626-6694
1 in this area
445 Total Sales
-
Peggy Faloon

Seller's Agent in 2014
Peggy Faloon
Sunny Lane Realty
(512) 922-1290
12 Total Sales
Map
Source: Unlock MLS (Austin Board of REALTORS®)
MLS Number: 7238202
APN: R41158
- 208 Saddletree Ln
- 18300 Shepherds Corral
- 18220 Shepherds Corral
- 33524 Brooks Ranch Rd
- 109 Twin Saddles
- 403 Stirrup Dr
- 203 Stirrup Dr
- 10215 Hill Country Skyline
- 17912 Turkey Trot Trail
- 0 Westward Look
- 10978 W Cave Blvd
- 17811 Mason Dixon Cir
- 310 Saddle Blanket Dr
- 306 Saddlehorn Dr
- 402 Lander Ln
- 621 Deer Creek Cir
- 10105 Twin Lake Loop
- 17600 Westlake Dr
- 10103 Twin Lake Loop
- 17517 Panorama Dr
