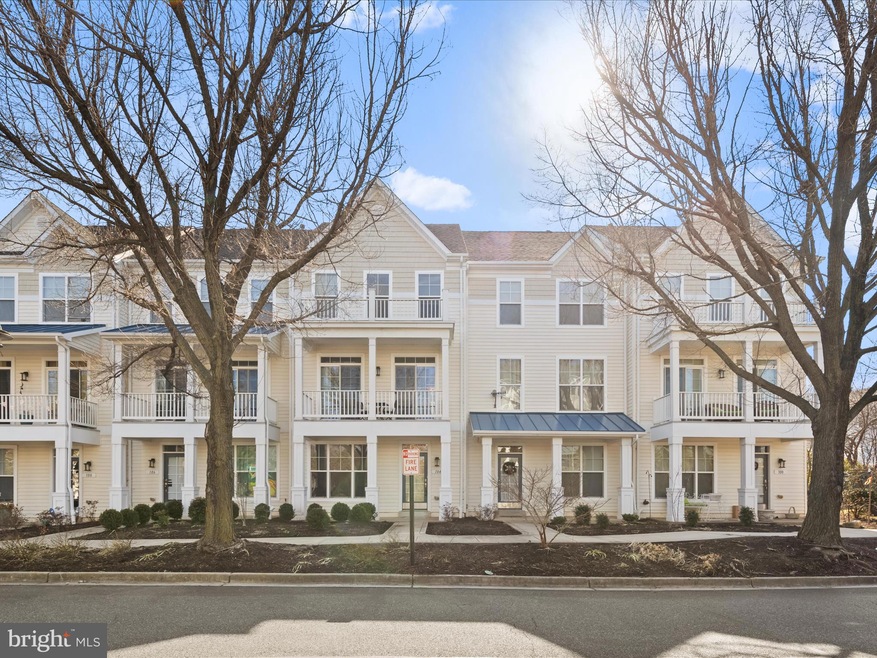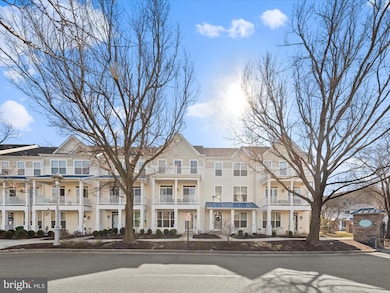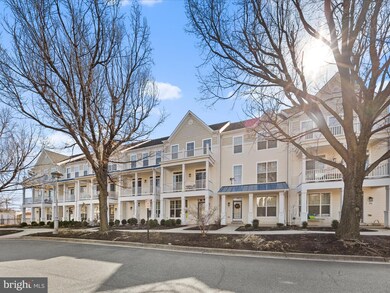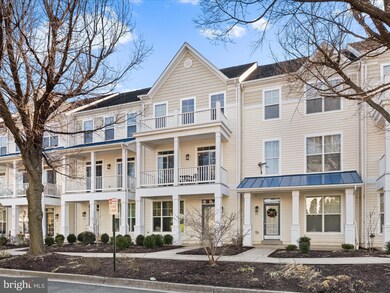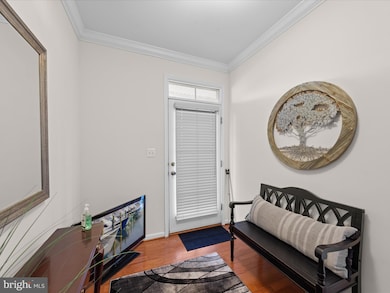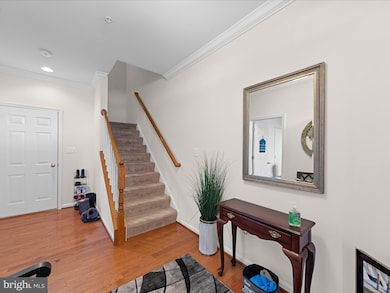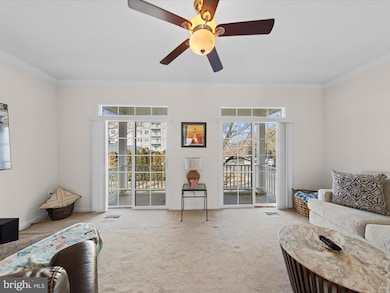104 Sailors Ln Unit 5 Cambridge, MD 21613
Estimated payment $2,241/month
Highlights
- Gated Community
- Community Pool
- Ceramic Tile Flooring
- Traditional Architecture
- 2 Car Attached Garage
- Forced Air Heating and Cooling System
About This Home
Spacious 4-bedroom townhouse in a gated waterfront community! This elegant home features 2 full and 2 half baths, a well-appointed kitchen with a large island, custom pantry, and pull-out cabinets. The dining room opens to the rear deck, while the expansive living room offers crown molding and balcony access. The primary suite boasts a tray ceiling, walk-in closet, and a spa-like bath with dual vanities, a soaking tub, and a walk-in shower. Two additional bedrooms feature vaulted ceilings and share a full bath. The first-floor bedroom/office includes a convenient half bath. An attached 2-car garage provides ample storage.
Enjoy resort-style community amenities, including a pool, marina, and riverwalk. Just minutes from downtown dining, shopping, and with easy access to Route 50!
Listing Agent
(443) 366-3357 woodysharp@kw.com Keller Williams Realty Delmarva Listed on: 02/14/2025

Townhouse Details
Home Type
- Townhome
Est. Annual Taxes
- $4,348
Year Built
- Built in 2006
HOA Fees
- $295 Monthly HOA Fees
Parking
- 2 Car Attached Garage
- Rear-Facing Garage
- Driveway
Home Design
- Traditional Architecture
- Asphalt Roof
- Stick Built Home
Interior Spaces
- Property has 3 Levels
- Ceiling Fan
- Crawl Space
Flooring
- Carpet
- Ceramic Tile
Bedrooms and Bathrooms
- 4 Main Level Bedrooms
Utilities
- Forced Air Heating and Cooling System
- Natural Gas Water Heater
Listing and Financial Details
- Tax Lot 5
- Assessor Parcel Number 1007213611
Community Details
Overview
- Association fees include common area maintenance, lawn maintenance, reserve funds, pool(s), snow removal, trash
- Deep Harbour Town Homes Subdivision
Amenities
- Common Area
Recreation
- Community Pool
Pet Policy
- Dogs and Cats Allowed
Security
- Fenced around community
- Gated Community
Map
Home Values in the Area
Average Home Value in this Area
Tax History
| Year | Tax Paid | Tax Assessment Tax Assessment Total Assessment is a certain percentage of the fair market value that is determined by local assessors to be the total taxable value of land and additions on the property. | Land | Improvement |
|---|---|---|---|---|
| 2025 | $4,200 | $268,900 | $80,600 | $188,300 |
| 2024 | $3,727 | $235,267 | $0 | $0 |
| 2023 | $3,727 | $201,633 | $0 | $0 |
| 2022 | $7,473 | $168,000 | $50,400 | $117,600 |
| 2021 | $3,090 | $165,333 | $0 | $0 |
| 2020 | $3,068 | $162,667 | $0 | $0 |
| 2019 | $3,051 | $160,000 | $20,000 | $140,000 |
| 2018 | $2,971 | $160,000 | $20,000 | $140,000 |
| 2017 | $2,940 | $160,000 | $0 | $0 |
| 2016 | -- | $160,000 | $0 | $0 |
| 2015 | $2,757 | $156,667 | $0 | $0 |
| 2014 | $2,757 | $153,333 | $0 | $0 |
Property History
| Date | Event | Price | Change | Sq Ft Price |
|---|---|---|---|---|
| 02/14/2025 02/14/25 | For Sale | $299,990 | -- | -- |
Purchase History
| Date | Type | Sale Price | Title Company |
|---|---|---|---|
| Deed | $270,000 | Fidelity National Title | |
| Deed | $199,990 | -- | |
| Deed | $199,990 | -- |
Mortgage History
| Date | Status | Loan Amount | Loan Type |
|---|---|---|---|
| Open | $13,093 | New Conventional | |
| Open | $256,500 | New Conventional | |
| Previous Owner | $159,950 | Purchase Money Mortgage | |
| Previous Owner | $159,950 | Purchase Money Mortgage |
Source: Bright MLS
MLS Number: MDDO2008912
APN: 07-213611
- 311 Riverside Ln
- 2 Riverside Wharf
- 6 Riverside Wharf
- 10 Riverside Wharf
- 700 Cattail Cove
- 700 Cattail Cove Unit 302
- 700 Cattail Cove
- 26 Riverside Wharf
- 527 Seaway Ln
- 305 Shipyard Dr Unit 61
- 900 Marshy Cove
- 900 Marshy Cove
- 202 Muir St
- 317 Shipyard Dr Unit 67
- 511 Seaway Ln
- 413 Waterfield Ct
- 300 Muir St
- 519 Seaway Ln Unit 157
- 322 Shipyard Dr Unit 82
- 301 Muir St
- 502 Seaway Ln Unit 25
- 301 Muir St
- 301 Washington St
- 701 Race St
- 833 Parkway St
- 817 Locust St
- 802 Glasgow St
- 322 Appleby School Rd
- 307 Willis St
- 205 Oakley St Unit 1
- 205 Oakley St Unit 3
- 599 Greenwood Ave
- 517 Merganser Way
- 1224 Zachary Dr
- 1384 Cambridge Beltway
- 601 Yellow Bill Ln Unit JUNIPER T/H
- 103 Shawnee Cir
- 4313 Ocean Gateway
- 29141 Superior Cir
- 29181 Superior Cir
