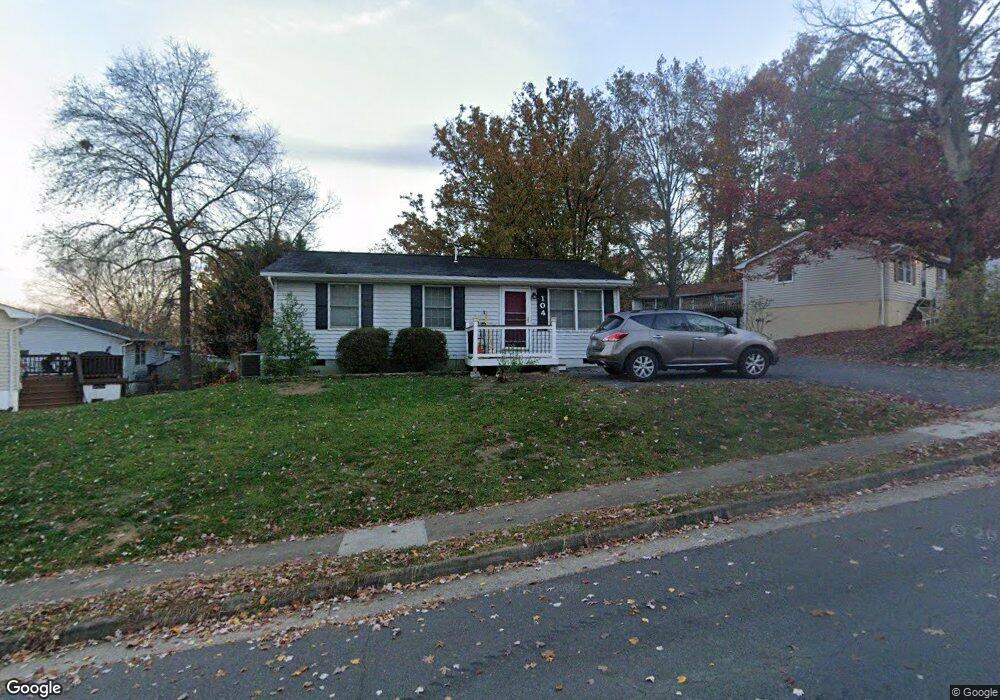104 Salem Ct SE Leesburg, VA 20175
Estimated Value: $433,000 - $514,000
3
Beds
1
Bath
864
Sq Ft
$541/Sq Ft
Est. Value
About This Home
This home is located at 104 Salem Ct SE, Leesburg, VA 20175 and is currently estimated at $467,073, approximately $540 per square foot. 104 Salem Ct SE is a home located in Loudoun County with nearby schools including Frederick Douglass Elementary School, J. Lupton Simpson Middle School, and Loudoun County High School.
Ownership History
Date
Name
Owned For
Owner Type
Purchase Details
Closed on
Aug 27, 2009
Sold by
Johnson Pamela J
Bought by
Roderick Nancy
Current Estimated Value
Purchase Details
Closed on
Apr 19, 2004
Sold by
Newton Kenneth
Bought by
Johnson Pamela
Home Financials for this Owner
Home Financials are based on the most recent Mortgage that was taken out on this home.
Original Mortgage
$195,000
Interest Rate
5.58%
Mortgage Type
New Conventional
Purchase Details
Closed on
May 3, 2000
Sold by
Dotson Gregory
Bought by
Newton Kennetta
Home Financials for this Owner
Home Financials are based on the most recent Mortgage that was taken out on this home.
Original Mortgage
$101,278
Interest Rate
8.21%
Purchase Details
Closed on
Dec 30, 1996
Sold by
Sec Of Hud
Bought by
Dotson Gregory W and Dotson Wendy A
Home Financials for this Owner
Home Financials are based on the most recent Mortgage that was taken out on this home.
Original Mortgage
$89,000
Interest Rate
7.55%
Mortgage Type
VA
Purchase Details
Closed on
Aug 30, 1996
Sold by
Phillips C G
Bought by
Sec Of Hud
Create a Home Valuation Report for This Property
The Home Valuation Report is an in-depth analysis detailing your home's value as well as a comparison with similar homes in the area
Home Values in the Area
Average Home Value in this Area
Purchase History
| Date | Buyer | Sale Price | Title Company |
|---|---|---|---|
| Roderick Nancy | $125,000 | -- | |
| Johnson Pamela | $195,000 | -- | |
| Newton Kennetta | $101,380 | -- | |
| Dotson Gregory W | $89,000 | Island Title Corp | |
| Sec Of Hud | $92,800 | -- |
Source: Public Records
Mortgage History
| Date | Status | Borrower | Loan Amount |
|---|---|---|---|
| Previous Owner | Johnson Pamela | $195,000 | |
| Previous Owner | Newton Kennetta | $101,278 | |
| Previous Owner | Sec Of Hud | $89,000 |
Source: Public Records
Tax History Compared to Growth
Tax History
| Year | Tax Paid | Tax Assessment Tax Assessment Total Assessment is a certain percentage of the fair market value that is determined by local assessors to be the total taxable value of land and additions on the property. | Land | Improvement |
|---|---|---|---|---|
| 2025 | $3,421 | $425,010 | $198,600 | $226,410 |
| 2024 | $3,304 | $382,010 | $158,600 | $223,410 |
| 2023 | $3,281 | $374,920 | $158,600 | $216,320 |
| 2022 | $2,890 | $324,750 | $148,600 | $176,150 |
| 2021 | $2,739 | $279,440 | $118,600 | $160,840 |
| 2020 | $2,838 | $274,210 | $118,600 | $155,610 |
| 2019 | $2,685 | $256,930 | $118,600 | $138,330 |
| 2018 | $2,585 | $238,270 | $98,600 | $139,670 |
| 2017 | $2,571 | $228,560 | $98,600 | $129,960 |
| 2016 | $2,573 | $224,740 | $0 | $0 |
| 2015 | $411 | $126,200 | $0 | $126,200 |
| 2014 | $404 | $122,040 | $0 | $122,040 |
Source: Public Records
Map
Nearby Homes
- 589 Rockbridge Dr SE
- 118 Fort Evans Rd SE Unit C
- 101 Fort Evans Rd SE Unit F
- 135 Oak View Dr SE
- 678 Gateway Dr SE Unit 907
- 214 Shenandoah St SE
- 664 Gateway Dr SE Unit 314
- 265 High Rail Terrace SE
- 134 Shirley Square SE
- 421 Bicksler Square SE
- 411 Bicksler Square SE
- 316 Baish Dr SE
- 459 Kornblau Terrace SE
- BIRKHALL Plan at Brickyard
- HIGHGROVE Plan at Brickyard
- BALMORAL Plan at Brickyard
- 202 Murdoch Square SE
- 502 Sunset View Terrace SE Unit 107
- 251 Meadows Ln NE
- 503 Sunset View Terrace SE Unit 208
- 106 Salem Ct SE
- 102 Salem Ct SE
- 110 Salem Ct SE
- 607 Rockbridge Dr SE
- 108 Salem Ct SE
- 103 Salem Ct SE
- 599 Rockbridge Dr SE
- 112 Salem Ct SE
- 606 Rockbridge Dr SE
- 604 Rockbridge Dr SE
- 611 Rockbridge Dr SE
- 113 Salem Ct SE
- 114 Salem Ct SE
- 612 Rockbridge Dr SE
- 597 Rockbridge Dr SE
- 595 Rockbridge Dr SE
- 107 Salem Ct SE
- 608 Rockbridge Dr SE
- 596 Rockbridge Dr SE
- 602 Rockbridge Dr SE
