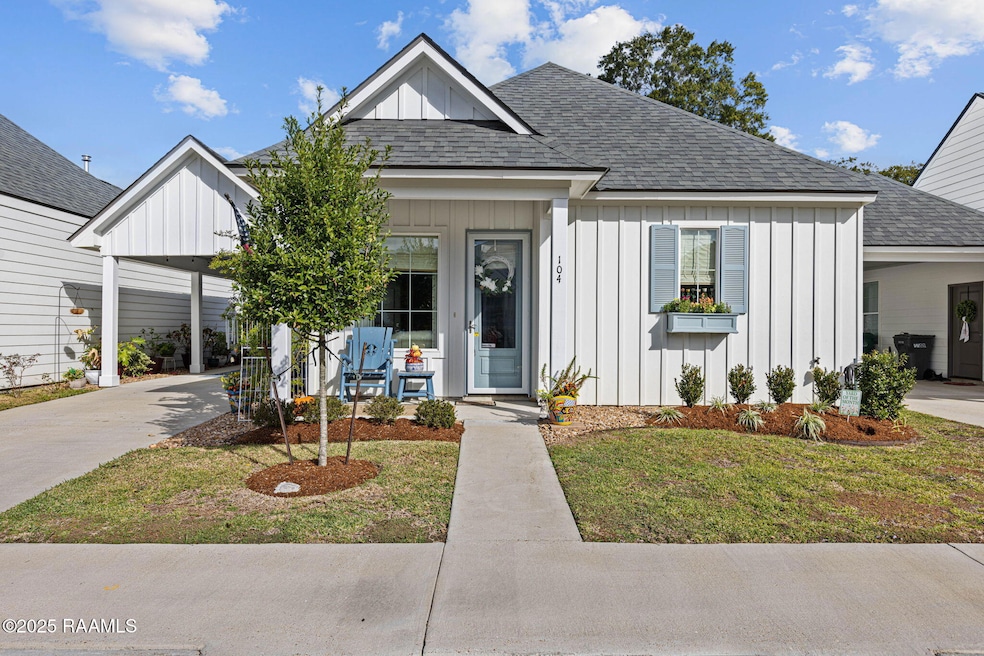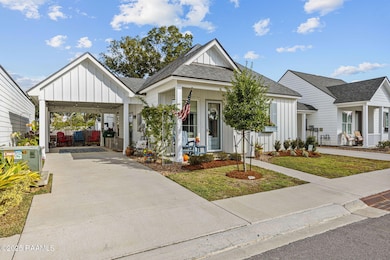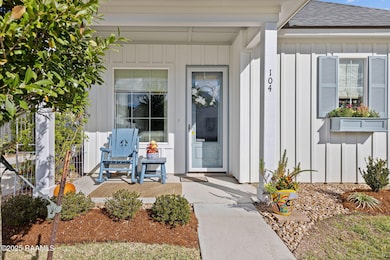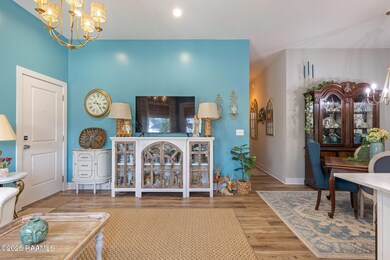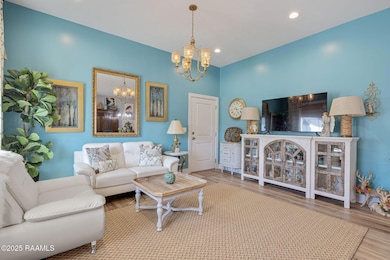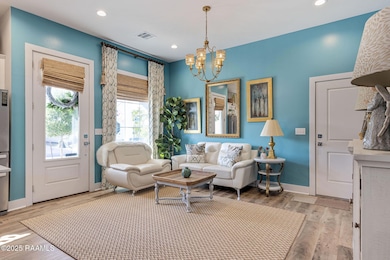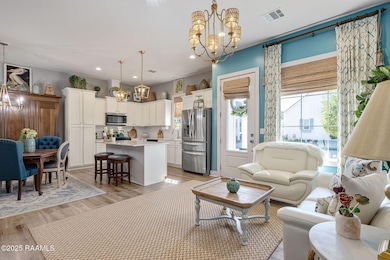104 Satsuma Dr Youngsville, LA 70592
Estimated payment $1,567/month
Highlights
- Gated Community
- Modern Farmhouse Architecture
- Granite Countertops
- Ernest Gallet Elementary School Rated A-
- High Ceiling
- Covered Patio or Porch
About This Home
Welcome to low maintenance living with modern upgrades located in flood zone X.Discover the perfect blend of comfort, convenience, and upgraded style in this adorable cottage located in Charlie's Crossing Subdivision in Youngsville. Only 2 years old, this home is truly better than new--offering all the upgrades buyers want without the hassle of doing them themselves and paying out of pocket. Major Upgrades Already Done-Brand-new flooringFresh interior paintUpdated light fixturesAll appliances includedExtended patioFully fenced yardBonus Man Cave / She-Shed in the backyard -- the perfect retreat, hobby room, or hangout space!This home also comes with 3 years of remaining builder's warranty on the exterior for added peace of mind.The HOA covers lawn care and annual pressure washing, giving you more time to relax and enjoy your home rather than maintain it. Ernest Gallet and Southside school district.Bright, Open, and Airy with 10 ft ceilings!Quartz countertopsSubway tile backsplashOpen concept flowing to the living area. Prime Youngsville Location-Just minutes from shopping, restaurants, schools, parks, and all the conveniences that make Youngsville one of Acadiana's most sought-after communities.
Home Details
Home Type
- Single Family
Est. Annual Taxes
- $1,496
Year Built
- Built in 2022
Lot Details
- 3,920 Sq Ft Lot
- Lot Dimensions are 43.50 x 87.60 x 43.50 x 87
- Property fronts a private road
- Partially Fenced Property
- Privacy Fence
- Wood Fence
- Level Lot
HOA Fees
- $150 Monthly HOA Fees
Home Design
- Modern Farmhouse Architecture
- Slab Foundation
- Frame Construction
- Composition Roof
- HardiePlank Type
Interior Spaces
- 1,272 Sq Ft Home
- 1-Story Property
- High Ceiling
- Double Pane Windows
- Washer and Electric Dryer Hookup
Kitchen
- Stove
- Microwave
- Dishwasher
- Kitchen Island
- Granite Countertops
- Disposal
Bedrooms and Bathrooms
- 3 Bedrooms
- Walk-In Closet
- 2 Full Bathrooms
- Double Vanity
- Separate Shower
Parking
- 1 Parking Space
- 1 Carport Space
Outdoor Features
- Covered Patio or Porch
- Exterior Lighting
Schools
- Ernest Gallet Elementary School
- Youngsville Middle School
- Southside High School
Utilities
- Central Heating and Cooling System
- Heating System Uses Natural Gas
Listing and Financial Details
- Home warranty included in the sale of the property
- Tax Lot 36
Community Details
Overview
- Association fees include accounting, ground maintenance, services
- Built by McLain HM
- Charli's Crossing Subdivision
Security
- Gated Community
Map
Home Values in the Area
Average Home Value in this Area
Tax History
| Year | Tax Paid | Tax Assessment Tax Assessment Total Assessment is a certain percentage of the fair market value that is determined by local assessors to be the total taxable value of land and additions on the property. | Land | Improvement |
|---|---|---|---|---|
| 2024 | $1,496 | $21,980 | $4,500 | $17,480 |
| 2023 | $1,496 | $2,250 | $2,250 | $0 |
Property History
| Date | Event | Price | List to Sale | Price per Sq Ft | Prior Sale |
|---|---|---|---|---|---|
| 11/10/2025 11/10/25 | For Sale | $245,000 | +4.3% | $193 / Sq Ft | |
| 05/31/2023 05/31/23 | Sold | -- | -- | -- | View Prior Sale |
| 06/24/2022 06/24/22 | For Sale | $235,000 | -- | $185 / Sq Ft |
Purchase History
| Date | Type | Sale Price | Title Company |
|---|---|---|---|
| Deed | $235,000 | None Listed On Document |
Mortgage History
| Date | Status | Loan Amount | Loan Type |
|---|---|---|---|
| Open | $185,000 | New Conventional |
Source: REALTOR® Association of Acadiana
MLS Number: 2500005412
APN: 6174830
- 107 Satsuma Dr
- 105 Refuge Dr
- 226 Grand Manor Dr
- 235 Grand Manor Dr
- 2215 E Milton Ave
- 238 Grand Manor Dr
- 101 Grand Manor Dr
- 112 Grand Manor Dr
- 104 Grandview Terrace Dr
- 117 Grandview Terrace Dr
- 107 Grandview Terrace Dr
- 206 Grandview Terrace Dr
- 3606 Verot School Rd
- 213 Rue Saint Barts
- 1920 E Milton Ave
- 3525 Verot School Rd
- 104 Avery Dr
- 2300 Blk E Milton Ave
- Tbd E Milton Ave
- 305 Southlake Cir
- 1001 Southlake Cir
- 103 Lakeshore Dr
- 212 Cedar Grove Dr
- 212 Spoonbill Dr
- 210 Spoonbill Dr
- 105 Santa Marta Dr
- 101 St Ferdinand Place
- 115 Meadow Glen Dr
- 119 Interpreter St
- 107 Sojourner Dr
- 102 Jubilation St
- 105 Ethereal St
- 316 Redfern St
- 125 Villa Park Ln
- 107 Tenor St
- 1931 Chemin Metairie Rd
- 515 Gray Birch Loop
- 406 Gray Birch Lp
- 201 Prescott Blvd
- 111 Hallmark Ave
