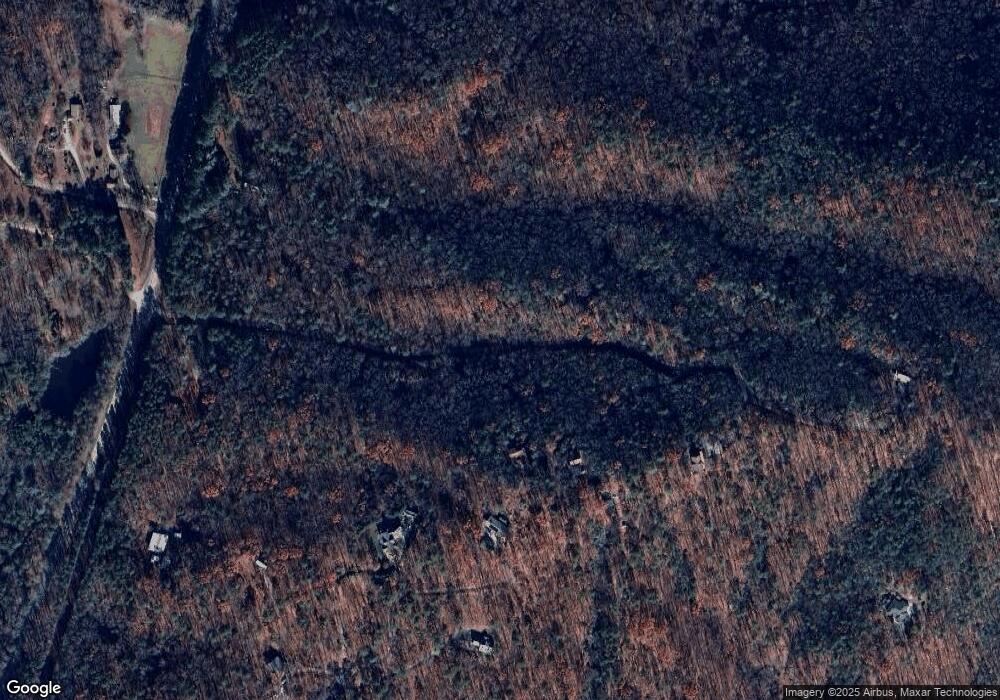104 Sautee Ridge Rd Clarkesville, GA 30523
3
Beds
3
Baths
1,690
Sq Ft
1
Acres
About This Home
This home is located at 104 Sautee Ridge Rd, Clarkesville, GA 30523. 104 Sautee Ridge Rd is a home located in Habersham County with nearby schools including Fairview Elementary School, North Habersham Middle School, and Habersham Success Academy.
Create a Home Valuation Report for This Property
The Home Valuation Report is an in-depth analysis detailing your home's value as well as a comparison with similar homes in the area
Home Values in the Area
Average Home Value in this Area
Tax History Compared to Growth
Map
Nearby Homes
- 110 Sautee Ridge Rd
- 0 Sautee Ridge Rd Unit TRACT 1
- 104 Sautee Ridge
- 1056 Sweetwater Dr
- 160 Ben T Huiet Hwy
- 25 Pepperridge Dr
- 1905A Sweetwater Dr
- 629 Waters Edge Dr
- 0 Oak Forest Dr Unit 10652634
- 556 Amys Creek Rd
- 159 Rather Hill Trail
- 1091 Echota Rd
- 2653 Ben T Huiet Hwy
- 3040 Panorama Dr
- 271 Chattahoochee Glen Rd
- 280 Stonebank Rd
- 1076 Little Hawk Rd
- 1000 Preacher Campbell Rd
- 478 Chattahoochee Glen Rd
- 1526 Highway 255 N
- LOT 5 Sautee Ridge Rd
- LOT 4 Sautee Ridge Rd
- LOT 1 Sautee Ridge Rd
- LOT 3 Sautee Ridge Rd
- LOT 2 Sautee Ridge Rd
- LOT 1 Sautee Ridge Rd Unit LOT 1
- 470 Sautee Ridge Rd
- 405 Sautee Ridge Rd
- 480 Sautee Ridge Rd
- 487 Sweetwater Dr
- 0 Honeysuckle
- 0 Sautee Ridge Unit 1,2,3,4,5,6 8752639
- 0 Sautee Ridge Unit 13,14,15,16 8752599
- 0 Sautee Ridge Unit 1,2,3,4,5,6 8964992
- 0 Sautee Ridge Unit 13,14,15,16 8964996
- 427 Sautee Ridge Rd
- 345 Honey Suckle Ln Unit A3
- 345 Honey Suckle Ln
- 444 Sautee Ridge Rd
- 0 Sautee Ridge Rd Unit TRACT 1 10607338
