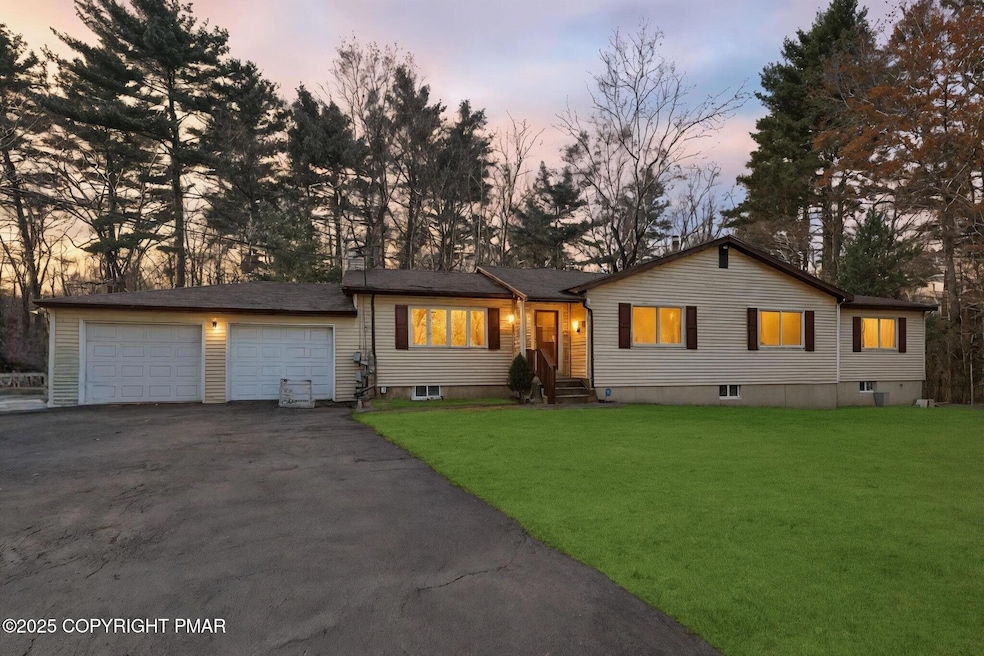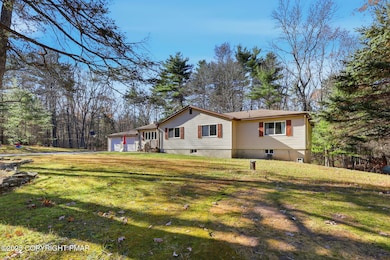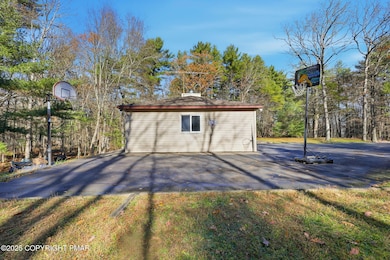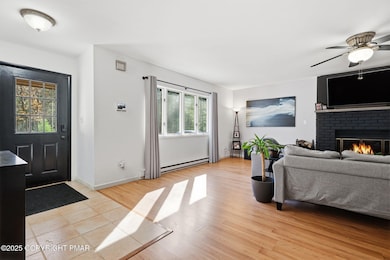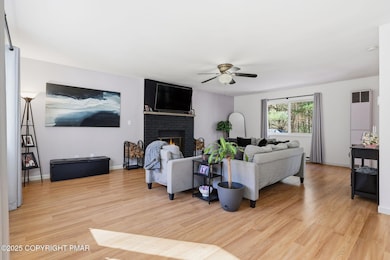104 Scotch Pine Ct Dingmans Ferry, PA 18328
Estimated payment $2,904/month
Highlights
- Public Water Access
- 1 Acre Lot
- Deck
- Delaware Valley High School Rated 10
- Clubhouse
- Wooded Lot
About This Home
The privacy you have been waiting for has just hit the market! This ranch style home speaks multi generational living, primary residence, or vacation home, with 5-bedroom, 3 full-bath tucked in the Pocono Mountain Lake Forest community. Situated on a quiet cul-de-sac and surrounded by one acre of land, this property offers privacy, peace, and plenty of room to relax or entertain.
Step inside to an inviting main level featuring an inviting living room, an ideal spot to enjoy memorable evenings by a wood-burning fireplace. The updated kitchen boasts stainless steel appliances and generous counter space, making it both functional and stylish and a dining room for formal dinners.
The lower level is designed for fun and flexibility, complete with a game room, family room, full-size bar, and additional rooms perfect for guests, hobbies, or a home office setup. Both levels have sliding doors going out to the backyard to enjoy nature, a bbq, or a nap on a hammock
Enjoy all the benefits of Pocono Mountain Lake Forest living, including community amenities, scenic surroundings, and close proximity to area attractions, state parks, and major commuter routes.
This spacious ranch delivers the best of mountain living with room for everyone!
Home Details
Home Type
- Single Family
Est. Annual Taxes
- $6,697
Year Built
- Built in 1988
Lot Details
- 1 Acre Lot
- Property fronts a private road
- Cul-De-Sac
- Private Streets
- Wooded Lot
- Back and Front Yard
HOA Fees
- $81 Monthly HOA Fees
Parking
- 2 Car Attached Garage
- Front Facing Garage
- Driveway
- 6 Open Parking Spaces
Home Design
- Fiberglass Roof
- Asphalt Roof
- Vinyl Siding
- Radon Mitigation System
- Concrete Perimeter Foundation
Interior Spaces
- 3,930 Sq Ft Home
- 1-Story Property
- Bar
- Ceiling Fan
- Chandelier
- Wood Burning Fireplace
- Family Room
- Living Room with Fireplace
- Dining Room
- Home Office
- Game Room
Kitchen
- Electric Oven
- Cooktop
- Dishwasher
- Stainless Steel Appliances
Flooring
- Carpet
- Tile
- Luxury Vinyl Tile
Bedrooms and Bathrooms
- 5 Bedrooms
- 3 Full Bathrooms
- Primary bathroom on main floor
Laundry
- Laundry Room
- Laundry on lower level
Finished Basement
- Heated Basement
- Walk-Out Basement
- Basement Fills Entire Space Under The House
- Walk-Up Access
- Exterior Basement Entry
Home Security
- Home Security System
- Carbon Monoxide Detectors
- Fire and Smoke Detector
Outdoor Features
- Public Water Access
- Property is near a lake
- Deck
Utilities
- Cooling Available
- Heating System Uses Propane
- Heat Pump System
- Heating System Powered By Leased Propane
- Baseboard Heating
- 200+ Amp Service
- Well
- On Site Septic
- Septic Tank
- Sewer Holding Tank
Listing and Financial Details
- Assessor Parcel Number 162.01-01-09
- $82 per year additional tax assessments
Community Details
Overview
- Association fees include security, ground maintenance, maintenance road
- Pocono Mountain Lake Forest Subdivision
- On-Site Maintenance
Additional Features
- Clubhouse
- Security
- 24 Hour Access
Map
Home Values in the Area
Average Home Value in this Area
Tax History
| Year | Tax Paid | Tax Assessment Tax Assessment Total Assessment is a certain percentage of the fair market value that is determined by local assessors to be the total taxable value of land and additions on the property. | Land | Improvement |
|---|---|---|---|---|
| 2025 | $6,432 | $41,100 | $3,000 | $38,100 |
| 2024 | $6,432 | $41,100 | $3,000 | $38,100 |
| 2023 | $6,257 | $41,100 | $3,000 | $38,100 |
| 2022 | $6,094 | $41,100 | $3,000 | $38,100 |
| 2021 | $6,032 | $41,100 | $3,000 | $38,100 |
| 2020 | $6,032 | $41,100 | $3,000 | $38,100 |
| 2019 | $5,842 | $41,100 | $3,000 | $38,100 |
| 2018 | $5,842 | $41,100 | $3,000 | $38,100 |
| 2017 | $5,730 | $41,100 | $3,000 | $38,100 |
| 2016 | $0 | $41,100 | $3,000 | $38,100 |
| 2014 | -- | $41,100 | $3,000 | $38,100 |
Property History
| Date | Event | Price | List to Sale | Price per Sq Ft | Prior Sale |
|---|---|---|---|---|---|
| 11/11/2025 11/11/25 | For Sale | $429,900 | +65.3% | $109 / Sq Ft | |
| 08/14/2020 08/14/20 | Sold | $260,000 | 0.0% | $61 / Sq Ft | View Prior Sale |
| 07/26/2020 07/26/20 | Pending | -- | -- | -- | |
| 05/07/2019 05/07/19 | For Sale | $259,999 | -- | $61 / Sq Ft |
Purchase History
| Date | Type | Sale Price | Title Company |
|---|---|---|---|
| Deed | $260,000 | First Choice Abstract | |
| Sheriffs Deed | $1,382 | None Available |
Mortgage History
| Date | Status | Loan Amount | Loan Type |
|---|---|---|---|
| Open | $255,290 | FHA |
Source: Pocono Mountains Association of REALTORS®
MLS Number: PM-137162
APN: 027973
- 835 Scotch Pine Ct
- Lot 785 Jack Pine Dr
- 0 Mahogany Dr Unit PWB192121
- 848 Mahogany Dr
- Lot 745 Willow Dell Dr
- Lot 80 Traces of Lattimore
- Lot 29 Resers Way
- 0 Knob Ct
- 107 Kinsale Ln
- Lot 602 Beach Ln
- 46 Creek Ln
- 101 Meath Ln
- 150 Beach Ln
- 0 Center Rd Unit PWBPW253355
- 139 Chestnut St
- 179 Tulip St
- Lot 907 Seneca Trail
- 0 Old Hickory Outer Dr Unit PWBPW250285
- Lot 736 Cardinal Dr
- 122 Hickory Rd
- 173 Outer Dr
- 132 Juniper St
- 153 E Shore Dr
- 106 Sawmill Rd
- 106 Red Pine Rd
- 115 Buck Run Dr
- 166 Seneca Dr
- 113 Rt560
- 303 Otter Ct
- 402 Canoe Brook Dr
- 2112 Eagle Path
- 4535 Pine Ridge Dr W
- 1220 Dogwood Ln
- 269 U S 206
- 1152 Steele Cir
- 1163 Steele Cir
- 502 Forest Dr
- 101 Pommel Dr
- 134 Oakenshield Dr
- 2455 Milford Rd
