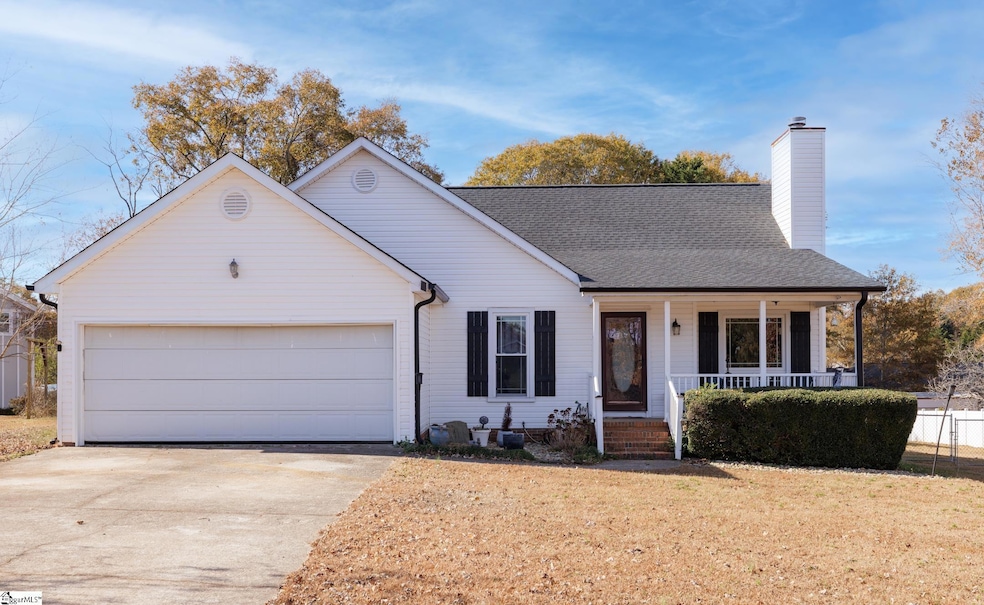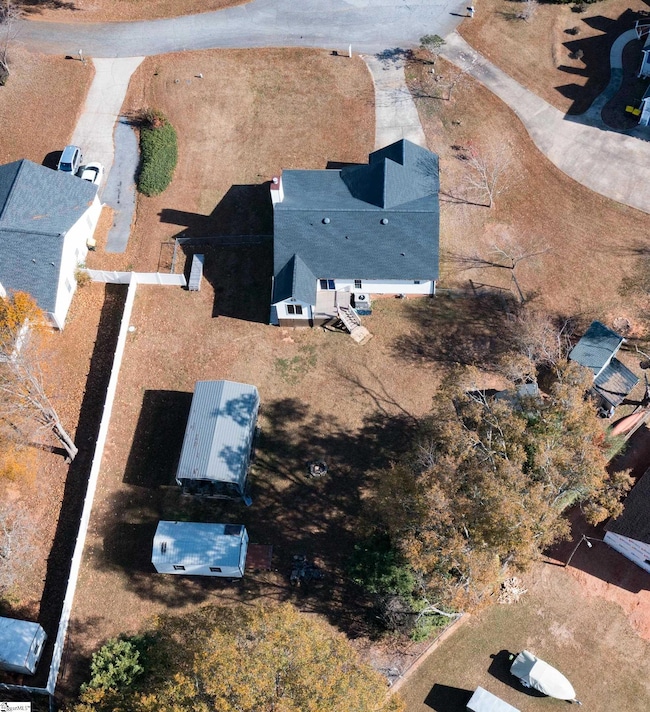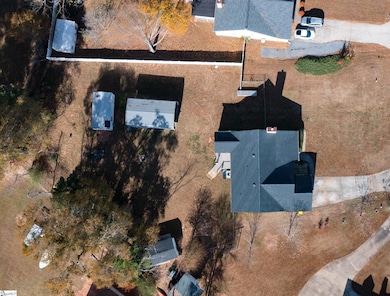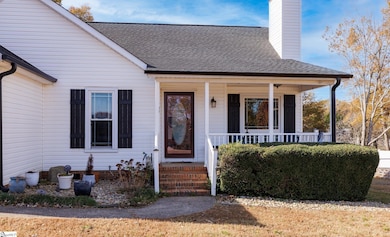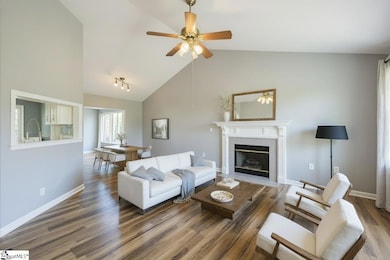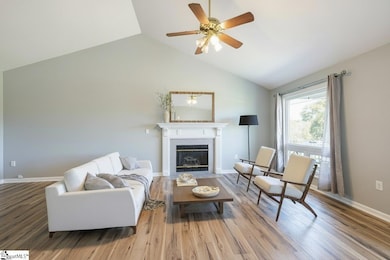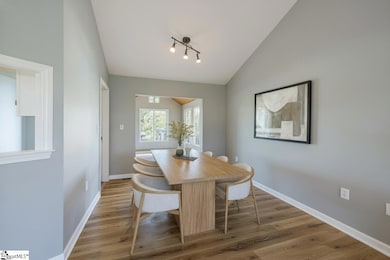104 Shadow Ln Piedmont, SC 29673
Estimated payment $1,662/month
Highlights
- Deck
- Cathedral Ceiling
- Sun or Florida Room: Size: 10x17
- Wren Elementary School Rated A
- Ranch Style House
- Great Room
About This Home
Don’t be a turkey... gobble up this brand-new Piedmont listing just in time for the holiday weekend! Sitting on over a half-acre, fully fenced lot, this charming traditional ranch offers space, privacy, and tons of versatility. Outside, you’ll find a detached workshop with electricity, a carport perfect for a boat or extra vehicles, plus an additional storage shed, everything you need to keep life organized. Step inside to an open-concept layout featuring a vaulted great room with fireplace that flows seamlessly into the kitchen. With three bedrooms and two full baths, this home lives comfortably, but the real showstopper is the sunroom addition, flooded with natural light and sure to become your favorite spot in the house. You’ll also love the new deck overlooking the expansive backyard. Located on a quiet cul-de-sac and zoned for the highly ranked Wren School District, this home offers both convenience and connection, just minutes from retail and major interstates. Additional updates include a newer roof and a brand-new garage door for added peace of mind. An added bonus is the large crawl space another spot for storage! There’s so much to love here... come see why this one won’t last! Some photos virtually staged.
Home Details
Home Type
- Single Family
Est. Annual Taxes
- $931
Year Built
- Built in 1993
Lot Details
- 0.59 Acre Lot
- Cul-De-Sac
- Fenced Yard
- Level Lot
- Few Trees
Home Design
- Ranch Style House
- Traditional Architecture
- Composition Roof
- Vinyl Siding
Interior Spaces
- 1,400-1,599 Sq Ft Home
- Smooth Ceilings
- Cathedral Ceiling
- Ceiling Fan
- Gas Log Fireplace
- Window Treatments
- Great Room
- Dining Room
- Workshop
- Sun or Florida Room: Size: 10x17
- Luxury Vinyl Plank Tile Flooring
- Crawl Space
- Storage In Attic
- Fire and Smoke Detector
Kitchen
- Breakfast Room
- Electric Oven
- Self-Cleaning Oven
- Free-Standing Electric Range
- Built-In Microwave
- Dishwasher
- Laminate Countertops
- Disposal
Bedrooms and Bathrooms
- 3 Main Level Bedrooms
- Walk-In Closet
- 2 Full Bathrooms
Laundry
- Laundry Room
- Laundry on main level
- Washer and Electric Dryer Hookup
Parking
- 2 Car Attached Garage
- Workshop in Garage
- Driveway
Outdoor Features
- Deck
- Outbuilding
- Front Porch
Schools
- Wren Elementary And Middle School
- Wren High School
Utilities
- Forced Air Heating and Cooling System
- Heating System Uses Natural Gas
- Electric Water Heater
- Septic Tank
- Cable TV Available
Community Details
- Mallard Green Subdivision
Listing and Financial Details
- Assessor Parcel Number 216070202400
Map
Home Values in the Area
Average Home Value in this Area
Tax History
| Year | Tax Paid | Tax Assessment Tax Assessment Total Assessment is a certain percentage of the fair market value that is determined by local assessors to be the total taxable value of land and additions on the property. | Land | Improvement |
|---|---|---|---|---|
| 2024 | $931 | $6,090 | $1,020 | $5,070 |
| 2023 | $1,941 | $6,090 | $1,020 | $5,070 |
| 2022 | $820 | $6,090 | $1,020 | $5,070 |
| 2021 | $738 | $5,000 | $800 | $4,200 |
| 2020 | $750 | $5,000 | $800 | $4,200 |
| 2019 | $750 | $5,000 | $800 | $4,200 |
| 2018 | $706 | $5,000 | $800 | $4,200 |
| 2017 | -- | $5,000 | $800 | $4,200 |
| 2016 | $725 | $4,960 | $640 | $4,320 |
| 2015 | $768 | $4,960 | $640 | $4,320 |
| 2014 | $758 | $4,960 | $640 | $4,320 |
Property History
| Date | Event | Price | List to Sale | Price per Sq Ft |
|---|---|---|---|---|
| 11/26/2025 11/26/25 | For Sale | $299,900 | -- | $214 / Sq Ft |
Purchase History
| Date | Type | Sale Price | Title Company |
|---|---|---|---|
| Special Warranty Deed | $112,000 | Attorney | |
| Legal Action Court Order | $151,945 | Attorney |
Mortgage History
| Date | Status | Loan Amount | Loan Type |
|---|---|---|---|
| Previous Owner | $112,000 | Purchase Money Mortgage |
Source: Greater Greenville Association of REALTORS®
MLS Number: 1575937
APN: 216-07-02-024
- 305 Wildmarsh Rd
- 123 Pleasant Woods Rd
- 2611 Highway 86
- 300 Little Valley Dr
- 115 Mountain Lake Dr
- 301 Little Valley Dr
- 112 Stephens Cir
- 210 Wren School Rd
- 165 Slateford Cir
- 185 Slateford Cir
- 192 Slateford Cir
- 132 Slateford Cir
- 208 Travelier Trail
- 300 Stones River Ave
- 400 Tripp Rd
- 1111 Broadrum St
- 112 Wilson Place Ct
- 34 Great Lawn Dr
- 42 Great Lawn Dr
- 806 Crispin St
- 133 Davis Grove Ln
- 1116 Old Bessie Rd
- 1 Wendy Hill Way
- 204 Jarrett Ln
- 101 Boone Hall Dr
- 100 Arbor St
- 206 Granby Trail
- 210 Granby Trail
- 300 Granby Trail
- 230 Maxwell Dr
- 305 Granby Trail
- 307 Granby Trail
- 237 Maxwell Dr
- 3 Vantage Way
- 223 Maxwell Dr
- 408 Mossie Smith Rd
- 104 Edenberry Way
- 1 Lakeside Rd
- 409 Kenmore Dr
- 204 Carnoustie Dr
