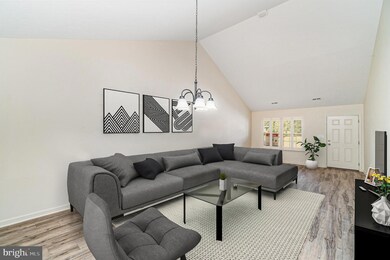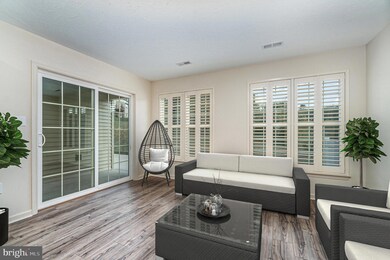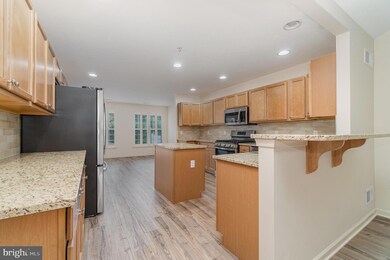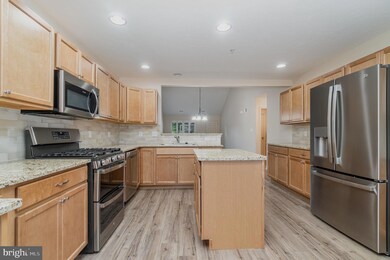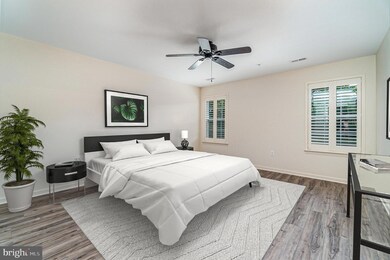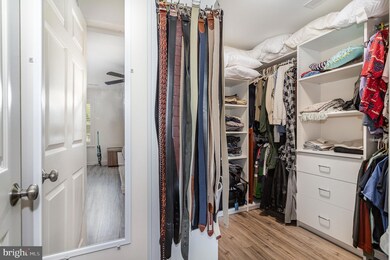
104 Shetland Dr Unit 103 Red Lion, PA 17356
Highlights
- Senior Living
- Open Floorplan
- Main Floor Bedroom
- Gourmet Kitchen
- Rambler Architecture
- Sun or Florida Room
About This Home
As of January 2025Welcome to 104 Shetland Drive in the charming community of Red Lion, PA! This exquisite single-floor home, built in 2023, offers a seamless blend of comfort and luxury with thoughtful upgrades throughout. Featuring 2 spacious bedrooms, 2 modern bathrooms, and an oversized sunroom, this residence is designed for effortless living and entertaining.
The heart of the home is the upgraded gourmet kitchen, showcasing an extended layout with a functional island and brand-new, top-of-the-line appliances, including a refrigerator, stove, dishwasher, and double oven. Whether you're cooking a family meal or hosting guests, this kitchen is sure to impress.
The inviting living room boasts a soaring cathedral ceiling, plantation shutters for a touch of elegance, and convenient floor electric outlets for flexible furniture arrangements. Both bedrooms feature custom-built closet shelving and plantation shutters, offering ample storage and personalized style.
A highlight of the home is the oversized sunroom, filled with natural light and adorned with plantation shutters. This space flows effortlessly to the enlarged outdoor patio, perfect for relaxing or entertaining.
Additional features include a laundry room with a new GE steam washer and dryer, customized shelving in every closet for optimized storage, and a 2-car attached garage with newly installed epoxy flooring, built-in shelving, and attic storage.
This stunning home is BACK ON THE MARKET due to no fault of the seller—previous buyer's remorse means a chance to make it yours! Don’t miss out—schedule your showing today!
Townhouse Details
Home Type
- Townhome
Est. Annual Taxes
- $6,162
Year Built
- Built in 2023
Lot Details
- Property is in excellent condition
HOA Fees
- $200 Monthly HOA Fees
Parking
- 2 Car Direct Access Garage
- Front Facing Garage
- Garage Door Opener
- Off-Street Parking
Home Design
- Rambler Architecture
- Slab Foundation
- Aluminum Siding
- Vinyl Siding
Interior Spaces
- 1,500 Sq Ft Home
- Property has 1 Level
- Open Floorplan
- Family Room
- Dining Room
- Sun or Florida Room
Kitchen
- Gourmet Kitchen
- Double Oven
- Gas Oven or Range
- Built-In Microwave
- Dishwasher
- Kitchen Island
- Upgraded Countertops
Bedrooms and Bathrooms
- 2 Main Level Bedrooms
- En-Suite Primary Bedroom
- En-Suite Bathroom
- Walk-In Closet
- 2 Full Bathrooms
Laundry
- Laundry on main level
- Gas Front Loading Dryer
- Front Loading Washer
Accessible Home Design
- More Than Two Accessible Exits
- Level Entry For Accessibility
Utilities
- Forced Air Heating and Cooling System
- 100 Amp Service
- Natural Gas Water Heater
Listing and Financial Details
- Tax Lot 0001
- Assessor Parcel Number 54-000-HK-0001-00-C0103
Community Details
Overview
- Senior Living
- $1,000 Capital Contribution Fee
- Association fees include common area maintenance, exterior building maintenance, lawn maintenance, road maintenance, snow removal, recreation facility
- Senior Community | Residents must be 55 or older
- The Paddock At Equine Meadows Condos
- The Paddock @ Equine Meadows Subdivision
- Property Manager
Amenities
- Common Area
- Community Center
Pet Policy
- Dogs and Cats Allowed
Ownership History
Purchase Details
Similar Homes in Red Lion, PA
Home Values in the Area
Average Home Value in this Area
Purchase History
| Date | Type | Sale Price | Title Company |
|---|---|---|---|
| Deed | $325,080 | -- |
Mortgage History
| Date | Status | Loan Amount | Loan Type |
|---|---|---|---|
| Previous Owner | $504,000 | Future Advance Clause Open End Mortgage | |
| Previous Owner | $1,500,000 | Stand Alone Refi Refinance Of Original Loan |
Property History
| Date | Event | Price | Change | Sq Ft Price |
|---|---|---|---|---|
| 01/02/2025 01/02/25 | Sold | $285,000 | -1.0% | $190 / Sq Ft |
| 12/08/2024 12/08/24 | Pending | -- | -- | -- |
| 11/20/2024 11/20/24 | Price Changed | $287,990 | -0.7% | $192 / Sq Ft |
| 10/11/2024 10/11/24 | Price Changed | $289,990 | -3.3% | $193 / Sq Ft |
| 09/30/2024 09/30/24 | Price Changed | $300,000 | -7.7% | $200 / Sq Ft |
| 09/21/2024 09/21/24 | Price Changed | $325,000 | -1.5% | $217 / Sq Ft |
| 09/15/2024 09/15/24 | Price Changed | $329,900 | -1.5% | $220 / Sq Ft |
| 09/10/2024 09/10/24 | Price Changed | $334,900 | -1.4% | $223 / Sq Ft |
| 09/03/2024 09/03/24 | Price Changed | $339,800 | 0.0% | $227 / Sq Ft |
| 08/20/2024 08/20/24 | Price Changed | $339,900 | -2.9% | $227 / Sq Ft |
| 08/07/2024 08/07/24 | For Sale | $349,900 | 0.0% | $233 / Sq Ft |
| 08/04/2024 08/04/24 | Pending | -- | -- | -- |
| 07/25/2024 07/25/24 | For Sale | $349,900 | -- | $233 / Sq Ft |
Tax History Compared to Growth
Tax History
| Year | Tax Paid | Tax Assessment Tax Assessment Total Assessment is a certain percentage of the fair market value that is determined by local assessors to be the total taxable value of land and additions on the property. | Land | Improvement |
|---|---|---|---|---|
| 2025 | $6,254 | $182,180 | $0 | $182,180 |
| 2024 | $6,162 | $182,180 | $0 | $182,180 |
| 2023 | $849 | $25,100 | $25,100 | $0 |
| 2022 | $821 | $25,100 | $25,100 | $0 |
| 2021 | $782 | $25,100 | $25,100 | $0 |
| 2020 | $782 | $25,100 | $25,100 | $0 |
| 2019 | $780 | $25,100 | $25,100 | $0 |
| 2018 | $775 | $25,100 | $25,100 | $0 |
| 2017 | $744 | $25,100 | $25,100 | $0 |
| 2016 | $0 | $25,100 | $25,100 | $0 |
| 2015 | -- | $25,100 | $25,100 | $0 |
| 2014 | -- | $25,100 | $25,100 | $0 |
Agents Affiliated with this Home
-

Seller's Agent in 2025
Ginnie Kite
RE/MAX
(717) 309-0825
19 in this area
180 Total Sales
-

Buyer's Agent in 2025
Jodi Reineberg
Berkshire Hathaway HomeServices Homesale Realty
(717) 880-0173
15 in this area
237 Total Sales
Map
Source: Bright MLS
MLS Number: PAYK2064154
APN: 54-000-HK-0001.00-C0103
- 209 Palomino Way
- 117 Shetland Dr
- 103 Saddlebred Dr Unit 139
- 141 Palomino Way Unit 223
- 237 Palomino Way Unit 151
- 245 Equine Cove Unit 245
- 344 Winners Cir Unit 344
- 357 Winners Cir Unit 357
- 324 Winners Cir Unit 324
- 400 Carriage Ln Unit 400
- 38 E Pennsylvania Ave
- 74 S Main St
- 1012 Woodridge Rd
- 58 W Howard St
- 107 W Gay St
- 268 N Main St
- 509 Riverview Ct
- 131 Country Ridge Dr
- 108 Heather Glen Dr
- 120 Susan Dr

