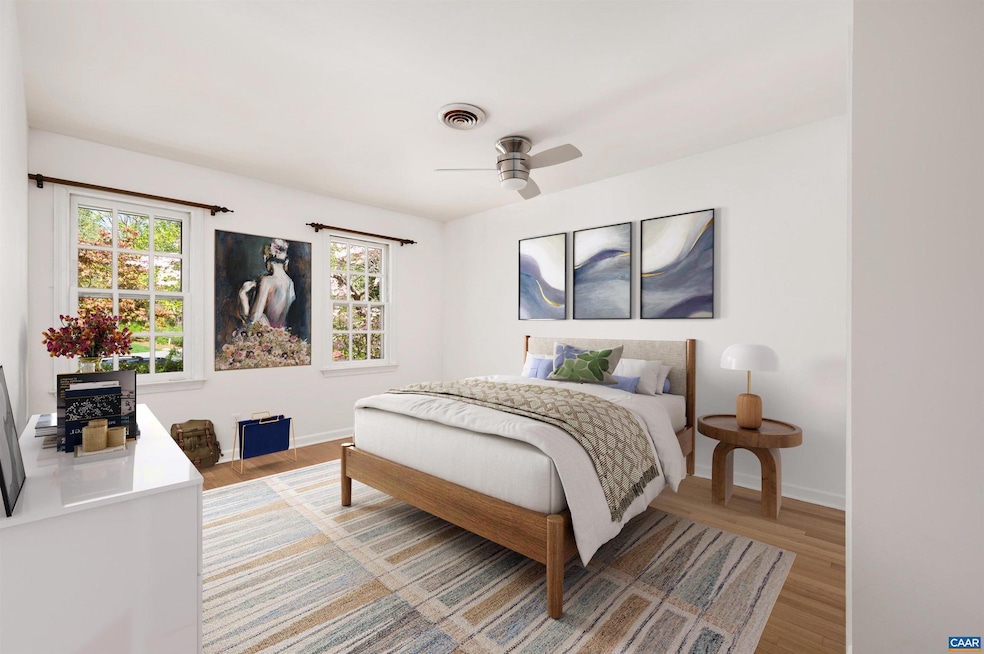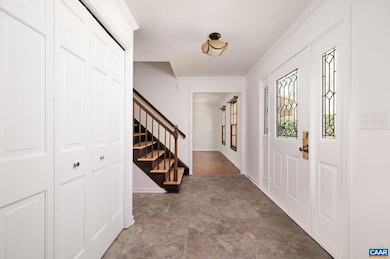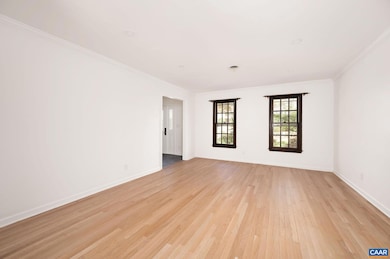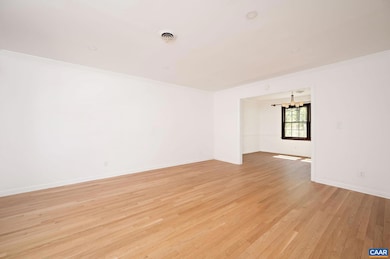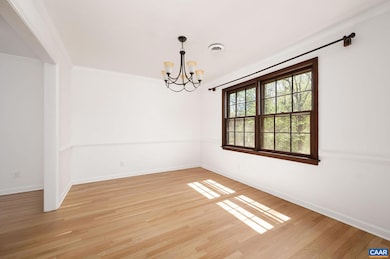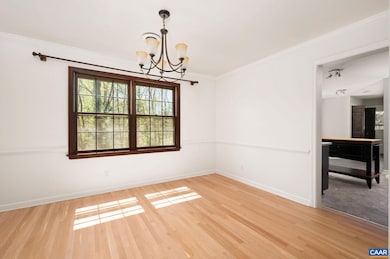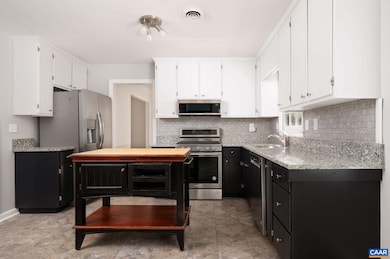104 Smithfield Ct Unit A Charlottesville, VA 22901
Highlights
- Wood Flooring
- No HOA
- Central Air
- Journey Middle School Rated A-
About This Home
Move-in Ready! This pet-friendly 3 bedroom brick home is located within the well-established Canterbury Hills neighborhood and offers 2,320 sqft of flexible living space. The home?s prime location provides easy access to Barracks Road shopping, UVA, downtown Charlottesville, and major commuting routes. Inside, you'll find hardwood floors throughout the main living areas and bedrooms. The updated kitchen features stainless steel appliances, beautiful countertops, and a bay window overlooking the backyard?a perfect spot for casual meals. The adjacent dining room and spacious living room are ideal for entertaining. A cozy family room boasts a wood stove with a brick hearth and built-in shelving, creating a warm, inviting atmosphere. Upstairs, the primary bedroom has dual closets and an en-suite bathroom. Three additional rooms provide plenty of space for family or a home office. Both full bathrooms have been updated with modern fixtures. Please note: The property includes an owner-occupied basement apartment with its own entrance. The basement is not part of the main house rental. Up to two pets (65lbs max, combined) are allowed with additional fees. Some breed restrictions apply.
Listing Agent
(434) 973-3003 rentals@bradenproperty.com BRADEN PROPERTY MANAGEMENT License #0225064233[3941] Listed on: 08/07/2025
Home Details
Home Type
- Single Family
Est. Annual Taxes
- $5,453
Year Built
- 1972
Interior Spaces
- 2,320 Sq Ft Home
- Property has 2 Levels
- Wood Flooring
- Fire and Smoke Detector
Kitchen
- Gas Oven or Range
- Microwave
- Dishwasher
Bedrooms and Bathrooms
- 3 Bedrooms
Laundry
- Dryer
- Washer
Schools
- Greer Elementary School
- Albemarle High School
Utilities
- Central Air
Listing and Financial Details
- Residential Lease
- No Smoking Allowed
- Available 8/7/25
Community Details
Overview
- No Home Owners Association
- Canterbury Hills Subdivision
Pet Policy
- Pets Allowed
Map
Source: Bright MLS
MLS Number: 667695
APN: 060D0-00-0H-00600
- 316 Westminster Rd
- 207 Surrey Rd
- 85 Georgetown Rd
- 2535 Lot 25A Barracks Rd Unit 25-A
- 2535 Lot 25A Barracks Rd
- 120 Hessian Hills Ridge Unit 2
- 555 Burgoyne Rd Unit 13
- 800 Runnel Ct Unit 7
- 800 Runnel Ct Unit 3
- 1000 Huntwood Ln
- 114 Hessian Hills Ridge Unit 1
- 840 Runnel Ct Unit 10
- 500 Crestwood Dr Unit 2306
- 500 Crestwood Dr Unit 1204
- 2302 Summit Rd
- 150 N Bennington Rd
- 1619 Inglewood Dr
- 933 Huntwood Ln
- 2639 Barracks Rd
- 2310 Wayne Ave
- 214 Montvue Dr
- 77 Barclay Place Ct
- 2527 Hydraulic Rd Unit 1
- 2114 Ivy Rd Unit 11
- 2619 Hydraulic Rd
- 250 Colonnade Dr
- 104 Turtle Creek Rd Unit 9
- 2091 Kober Way
- 139 Turtle Creek Rd Unit 10
- 2105 Bond St
- 138 Turtle Creek Rd Unit 12
- 2150 Bond St
- 114 Turtle Creek Rd Unit 8
- 32 University Cir Unit 3
- 32 University Cir Unit 202
- 32 University Cir Unit 1
- 1912 Blue Ridge Rd
