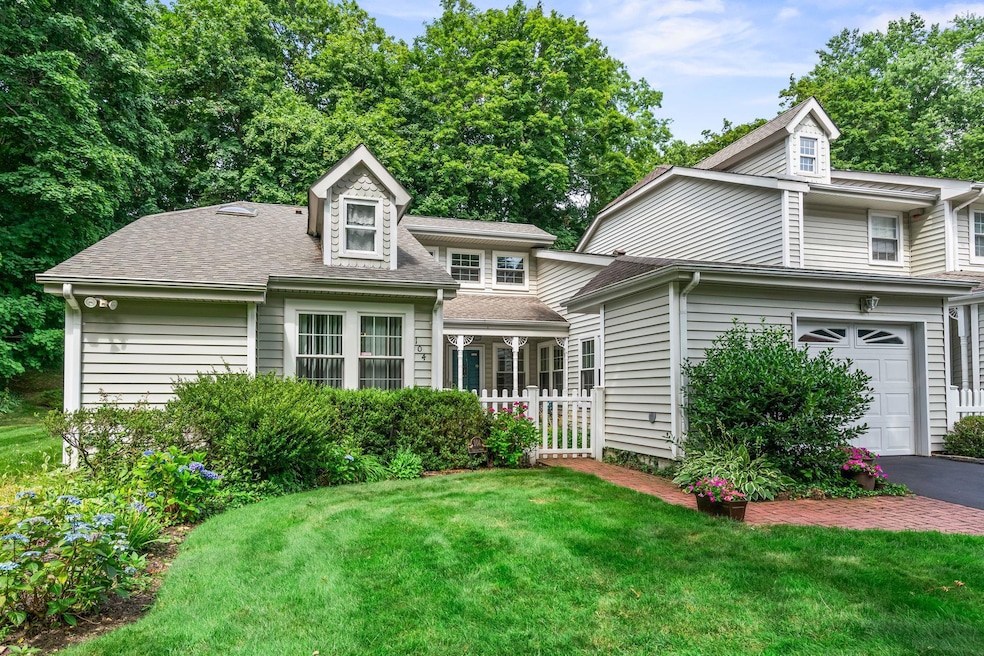
104 Spring Rd Huntington, NY 11743
Huntington NeighborhoodHighlights
- Cathedral Ceiling
- Eat-In Kitchen
- Walk-In Closet
- Formal Dining Room
- Soaking Tub
- Entrance Foyer
About This Home
As of August 2025Welcome to Meadowood Homes! This beautiful 2-bedroom, 2-bath end unit features a spacious ground-floor layout with vaulted ceilings, brand-new LVP flooring, fresh paint, and an abundance of natural light. Step outside to enjoy a private front patio and a charming back deck—ideal for both relaxing and entertaining. The stand-up attic with pull-down stairs provides exceptional storage. Additional highlights include central air, central vacuum, and a new hot water heater. Pet-friendly community with low taxes and low HOA fees that cover landscaping and snow removal. Ideally located near Heckscher Park and vibrant Huntington Village—close to shops, dining, LIRR, and all this central location has to offer.
Last Agent to Sell the Property
Realty Masters North Shore Brokerage Email: palyo3@optonline.net License #10401271579 Listed on: 07/07/2025
Co-Listed By
Realty Masters North Shore Brokerage Email: palyo3@optonline.net License #10401271574
Property Details
Home Type
- Condominium
Est. Annual Taxes
- $13,396
Year Built
- Built in 1985
HOA Fees
- $350 Monthly HOA Fees
Parking
- 1 Car Garage
Home Design
- Frame Construction
Interior Spaces
- 1,621 Sq Ft Home
- 1-Story Property
- Central Vacuum
- Cathedral Ceiling
- Ceiling Fan
- Entrance Foyer
- Living Room with Fireplace
- Formal Dining Room
- Storage
- Vinyl Flooring
Kitchen
- Eat-In Kitchen
- Microwave
- Freezer
- Dishwasher
- Kitchen Island
Bedrooms and Bathrooms
- 2 Bedrooms
- En-Suite Primary Bedroom
- Walk-In Closet
- 2 Full Bathrooms
- Soaking Tub
Laundry
- Laundry in unit
- Dryer
- Washer
Schools
- Woodhull Intermediate School
- J Taylor Finley Middle School
- Huntington High School
Utilities
- Central Air
- Heating Available
Listing and Financial Details
- Assessor Parcel Number 0400-072-01-01-00-005-000
Community Details
Overview
- Association fees include grounds care, snow removal
Pet Policy
- Dogs and Cats Allowed
Ownership History
Purchase Details
Home Financials for this Owner
Home Financials are based on the most recent Mortgage that was taken out on this home.Purchase Details
Purchase Details
Purchase Details
Purchase Details
Purchase Details
Purchase Details
Similar Home in Huntington, NY
Home Values in the Area
Average Home Value in this Area
Purchase History
| Date | Type | Sale Price | Title Company |
|---|---|---|---|
| Deed | -- | None Available | |
| Deed | -- | None Available | |
| Bargain Sale Deed | $487,000 | -- | |
| Deed | $48,500 | Title Usa Insurance Corp | |
| Deed | $366,000 | First American Title Ins Co | |
| Deed | $33,500 | Title Usa Insurance Corp | |
| Deed | $369,500 | Chicago Title Insurance Co |
Mortgage History
| Date | Status | Loan Amount | Loan Type |
|---|---|---|---|
| Previous Owner | $50,000 | Credit Line Revolving |
Property History
| Date | Event | Price | Change | Sq Ft Price |
|---|---|---|---|---|
| 08/14/2025 08/14/25 | Sold | $830,000 | 0.0% | $512 / Sq Ft |
| 07/21/2025 07/21/25 | Pending | -- | -- | -- |
| 07/14/2025 07/14/25 | Off Market | $830,000 | -- | -- |
| 07/07/2025 07/07/25 | For Sale | $725,000 | +13.3% | $447 / Sq Ft |
| 12/21/2022 12/21/22 | Sold | $640,000 | -6.6% | -- |
| 09/23/2022 09/23/22 | Pending | -- | -- | -- |
| 08/09/2022 08/09/22 | Price Changed | $685,000 | -5.5% | -- |
| 07/11/2022 07/11/22 | For Sale | $725,000 | -- | -- |
Tax History Compared to Growth
Tax History
| Year | Tax Paid | Tax Assessment Tax Assessment Total Assessment is a certain percentage of the fair market value that is determined by local assessors to be the total taxable value of land and additions on the property. | Land | Improvement |
|---|---|---|---|---|
| 2024 | $13,171 | $3,000 | $1,315 | $1,685 |
| 2023 | $6,175 | $3,100 | $1,315 | $1,785 |
| 2022 | $13,113 | $3,100 | $1,315 | $1,785 |
| 2021 | $10,840 | $3,100 | $1,315 | $1,785 |
| 2020 | $10,679 | $3,100 | $1,315 | $1,785 |
| 2019 | $21,358 | $0 | $0 | $0 |
| 2018 | $10,066 | $3,100 | $1,315 | $1,785 |
| 2017 | $10,066 | $3,100 | $1,315 | $1,785 |
| 2016 | $9,846 | $3,100 | $1,315 | $1,785 |
| 2015 | -- | $3,100 | $1,315 | $1,785 |
| 2014 | -- | $3,100 | $1,315 | $1,785 |
Agents Affiliated with this Home
-
Lori Cerbone
L
Seller's Agent in 2025
Lori Cerbone
Realty Masters North Shore
3 in this area
7 Total Sales
-
Linda Mistretta
L
Seller Co-Listing Agent in 2025
Linda Mistretta
Realty Masters North Shore
1 in this area
6 Total Sales
-
Jamie Marcantonio

Buyer's Agent in 2025
Jamie Marcantonio
Signature Premier Properties
(631) 262-7377
15 in this area
111 Total Sales
-
J
Seller's Agent in 2022
John Mangano
Map
Source: OneKey® MLS
MLS Number: 884725
APN: 0400-072-01-01-00-005-000
- 14 Victorian Ct
- 33 Gaines St
- 53 Irwin Place
- 59 Jackson Ave
- 421 W Main St Unit 96A
- 30 Bellaire Dr
- 85 Fairmount St
- 11 Sammis St
- 2 Valley St
- 62 Fairmount St
- 4 Parkview Terrace
- 17 Crescent Dr
- 105 Prime Ave Unit B7
- 105 Prime Ave Unit D4
- 2 Mechanic Ct
- 12 Canyon St
- 11 Margaret Ln
- 36 Maple Hill Rd
- 16 Sunset Dr
- 120 Clinton Ave
