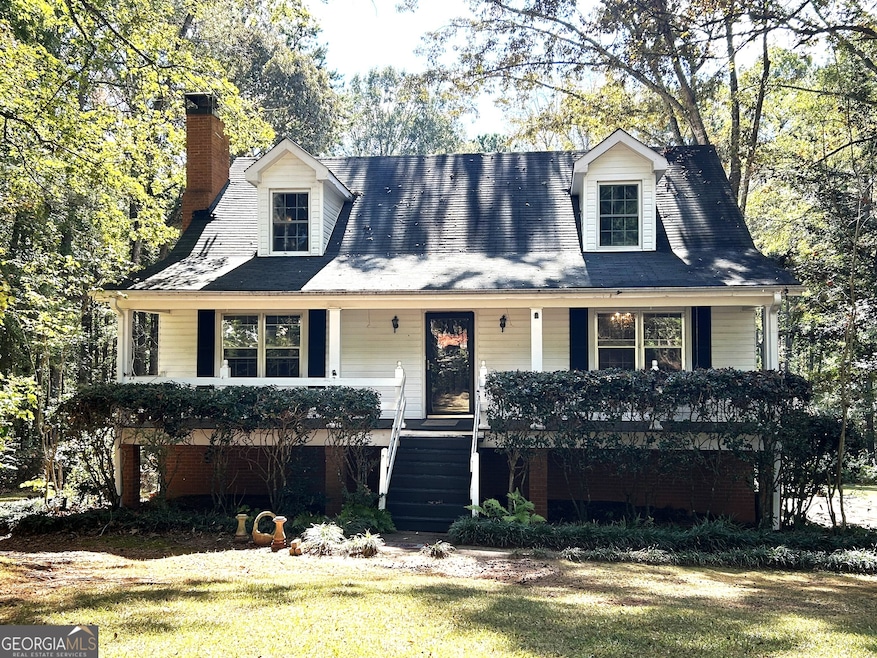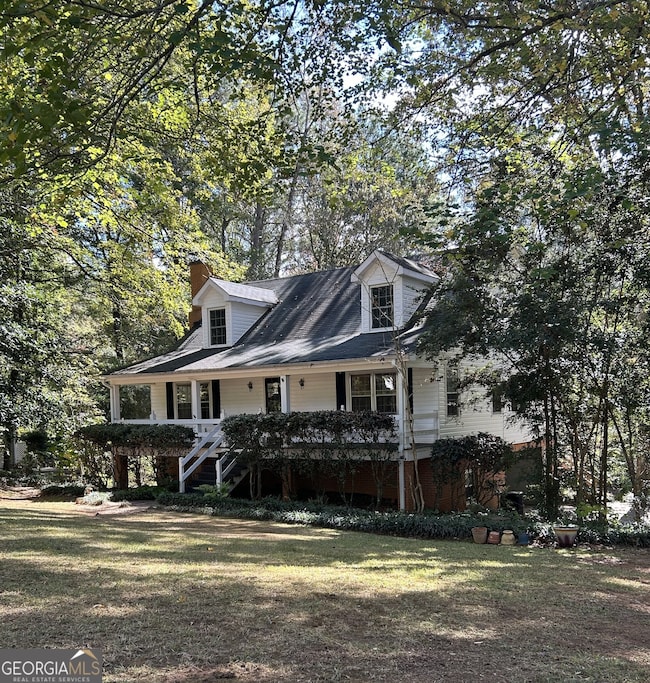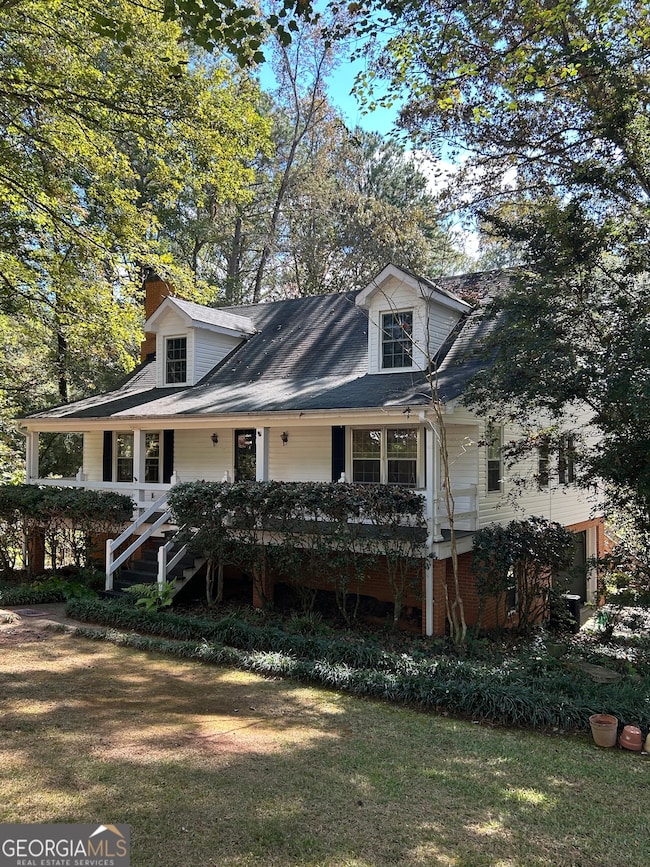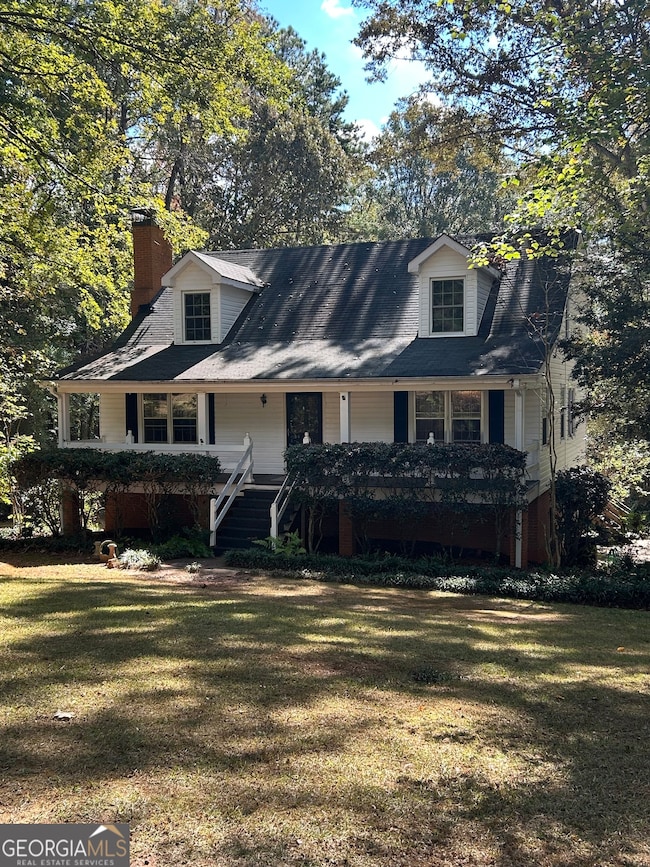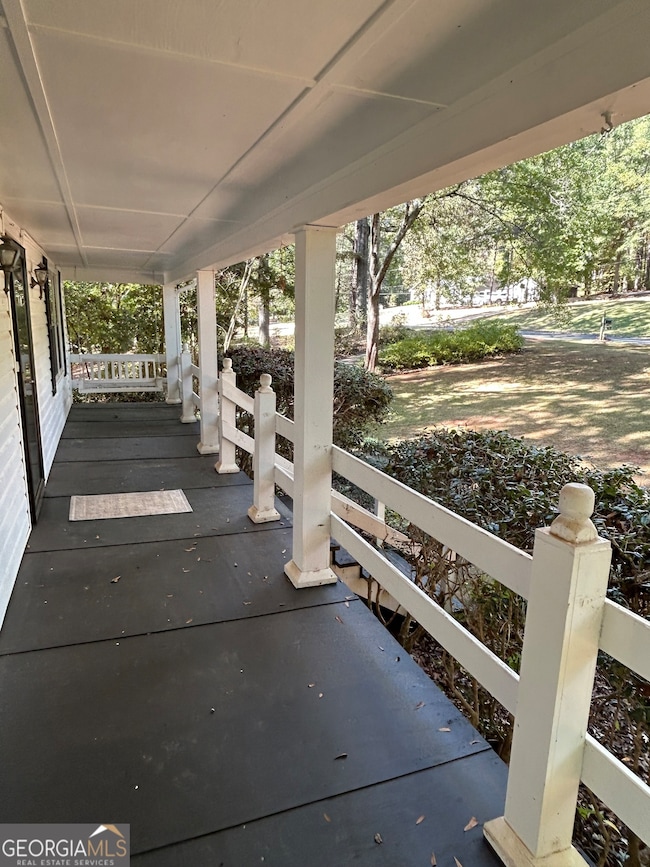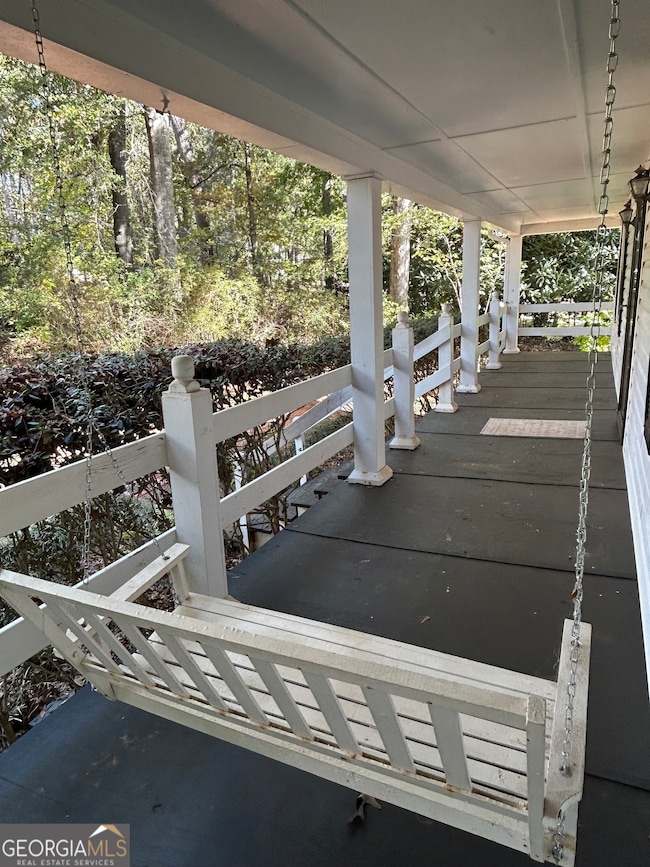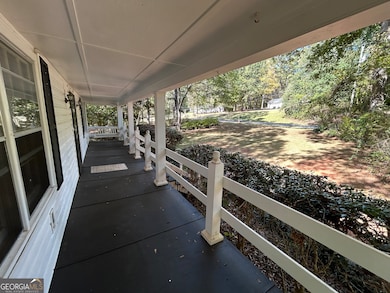104 Spring Valley Dr Lagrange, GA 30240
Estimated payment $1,742/month
Highlights
- In Ground Pool
- Dining Room Seats More Than Twelve
- Private Lot
- Hillcrest Elementary School Rated A-
- Deck
- Family Room with Fireplace
About This Home
This four bedroom three and a half bath home is waiting for you! Located in the Hollis Hand school zone, approximately one mile to Highland Marina and a short drive to WellStar Medical Center. On the main floor you have a den with built-ins accented by an antique mantle surrounding the fireplace. Off the entrance you find French doors leading into the dining room. The large kitchen features an island and an abundance of cabinetry. There is a full bath and bedroom on the main floor as well. Upstairs you will find the primary bedroom with a large walk-in and on-suite bath. There are two additional bedrooms and bath on this floor. The basement, which can be accessed from inside the home is the perfect space for a game room or exercise room. It features a beautiful fireplace, bar area, and a half bath. The outside basement access door leads you to your beautiful inground pool! There is an additional multipurpose room in the basement. Enjoy morning coffee on you front porch and evenings on your private back deck. Call today to schedule your appointment.
Home Details
Home Type
- Single Family
Est. Annual Taxes
- $3,139
Year Built
- Built in 1980
Lot Details
- 0.99 Acre Lot
- Private Lot
Home Design
- Traditional Architecture
- Composition Roof
- Vinyl Siding
Interior Spaces
- 2-Story Property
- Bookcases
- Beamed Ceilings
- Ceiling Fan
- Fireplace Features Masonry
- Double Pane Windows
- Entrance Foyer
- Family Room with Fireplace
- 2 Fireplaces
- Dining Room Seats More Than Twelve
- Formal Dining Room
- Game Room
- Laundry closet
Kitchen
- Country Kitchen
- Breakfast Area or Nook
- Oven or Range
- Dishwasher
- Kitchen Island
Flooring
- Carpet
- Laminate
- Vinyl
Bedrooms and Bathrooms
- Walk-In Closet
Finished Basement
- Basement Fills Entire Space Under The House
- Interior and Exterior Basement Entry
- Fireplace in Basement
- Finished Basement Bathroom
Parking
- Garage
- Drive Under Main Level
Outdoor Features
- In Ground Pool
- Deck
- Shed
- Porch
Schools
- Hollis Hand Elementary School
- Gardner Newman Middle School
- Lagrange High School
Utilities
- Cooling Available
- Heat Pump System
- Electric Water Heater
- Septic Tank
- High Speed Internet
- Phone Available
- Cable TV Available
Community Details
- No Home Owners Association
- Spring Valley Subdivision
Listing and Financial Details
- Tax Lot 12
Map
Tax History
| Year | Tax Paid | Tax Assessment Tax Assessment Total Assessment is a certain percentage of the fair market value that is determined by local assessors to be the total taxable value of land and additions on the property. | Land | Improvement |
|---|---|---|---|---|
| 2025 | $3,016 | $119,560 | $10,000 | $109,560 |
| 2024 | $3,016 | $112,560 | $10,000 | $102,560 |
| 2023 | $2,814 | $105,160 | $10,000 | $95,160 |
| 2022 | $2,742 | $100,240 | $10,000 | $90,240 |
| 2021 | $2,222 | $73,680 | $10,000 | $63,680 |
| 2020 | $2,222 | $73,680 | $10,000 | $63,680 |
| 2019 | $2,153 | $71,400 | $10,000 | $61,400 |
| 2018 | $2,153 | $71,400 | $10,000 | $61,400 |
| 2017 | $2,153 | $71,400 | $10,000 | $61,400 |
| 2016 | $2,179 | $72,248 | $10,000 | $62,248 |
| 2015 | $2,043 | $67,622 | $6,000 | $61,622 |
| 2014 | $1,948 | $64,378 | $6,000 | $58,378 |
| 2013 | -- | $66,945 | $6,000 | $60,945 |
Property History
| Date | Event | Price | List to Sale | Price per Sq Ft |
|---|---|---|---|---|
| 12/13/2025 12/13/25 | Price Changed | $285,000 | -5.0% | $92 / Sq Ft |
| 11/03/2025 11/03/25 | For Sale | $300,000 | -- | $97 / Sq Ft |
Purchase History
| Date | Type | Sale Price | Title Company |
|---|---|---|---|
| Warranty Deed | $142,000 | -- | |
| Warranty Deed | $128,000 | -- | |
| Warranty Deed | $115,000 | -- | |
| Warranty Deed | $114,000 | -- | |
| Warranty Deed | $102,000 | -- | |
| Warranty Deed | $89,600 | -- | |
| Warranty Deed | $89,600 | -- | |
| Warranty Deed | $7,500 | -- | |
| Warranty Deed | -- | -- | |
| Warranty Deed | $6,000 | -- | |
| Warranty Deed | -- | -- |
Source: Georgia MLS
MLS Number: 10636290
APN: 070-3-001-036
- 117 Brookwood Dr
- 641 Whitaker Rd
- 200 Cheyenne Dr
- 223 Pinehaven Dr
- 203 Shawnee Dr
- 336 Whitaker Rd
- 217 Highland Trail
- 229 W Lakeview Dr
- 214 Willowcrest Way
- 960 Cameron Mill Rd
- 1000 Foxcroft Dr
- 0 Cameron Mill Rd Unit 10640133
- 3 Reed Dr
- 102 Millridge Dr
- 101 Deal Dr
- 0 Unit 10514554
- 509 Connie Dr
- 427 Fling Rd
- 114 Millridge Dr
- 8 Horace Carter Rd
- 125 Parker Place
- 65 Bradfield Dr
- 119 Old Airport Rd
- 1900 Vernon St
- 101 Crown St
- 102 Crown St
- 209 N Lee St
- 104 Ridgecrest Rd
- 408 Jackson St
- 605 S Lee St
- 1007 Vernon St Unit B
- 615 Jefferson St Unit B
- 707 Jefferson St
- 300 Springdale Dr
- 504 Broad St Unit 5
- 114 Saynor Cir
- 815 Forrest Ave
- 507 Sylvan Dr
- 105 Oak St
- 1200 3rd Ave
