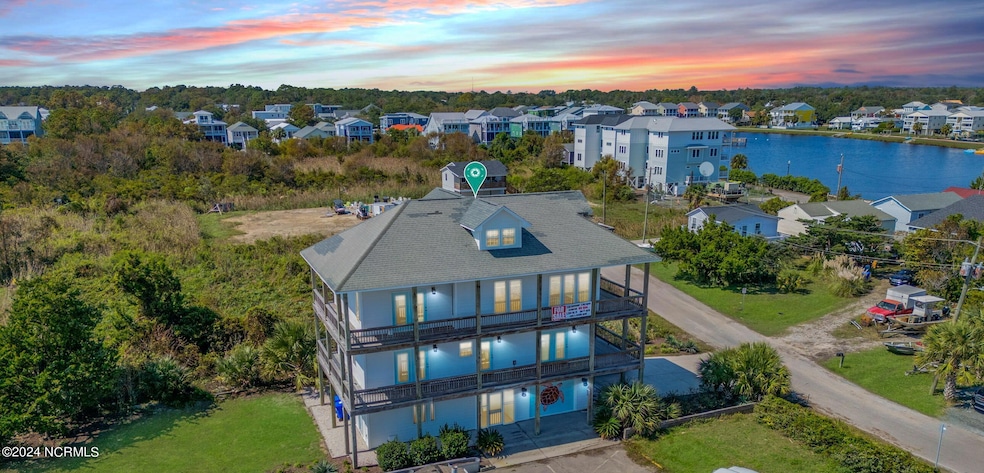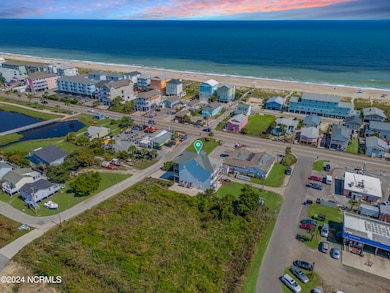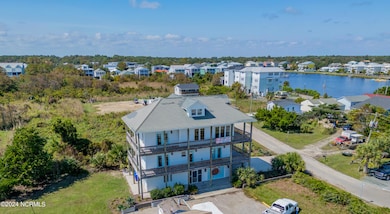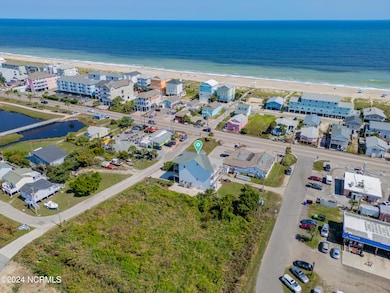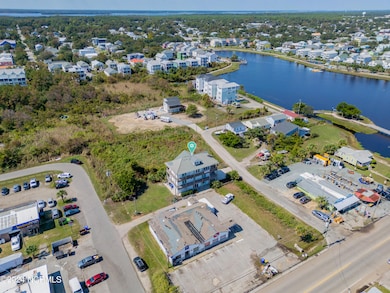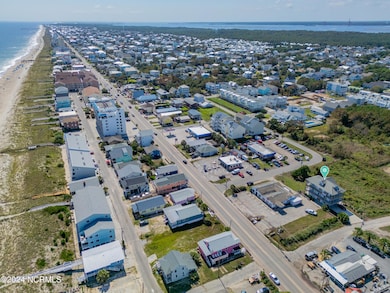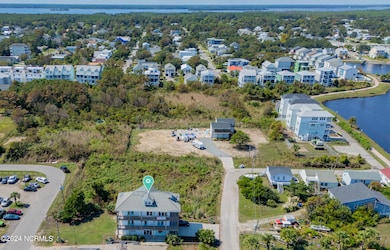104 Sumter Ave Carolina Beach, NC 28428
Estimated payment $5,535/month
Highlights
- Ocean View
- Second Kitchen
- Main Floor Primary Bedroom
- Carolina Beach Elementary School Rated A-
- Deck
- No HOA
About This Home
Ocean views and ocean breezes!! Come and experience this beautiful coastal retreat, just steps from the beach with 4 levels of living space, each with it's own HVAC system & zoned separately and includes gas on demand H2O Heater. Offering a reverse floor plan with 4 bedrooms, 4 baths and an elevator to access all levels. Enjoy the views and ocean breezes from the 180' of wraparound decks while sipping morning coffee or a cocktail after a day of splashing in the surf. This gracious home is thoughtfully designed with a second kitchen/great room to create a versatile space, perfect for an in-law suite, hosting family and friends or as an income unit. Second level offers 2 guest bedrooms each with their own bathroom w/ walk-in shower. The spacious main living area boasts those stunning ocean views and includes custom built-ins in both living room and master bedroom. The master has it all with walk-in closet and en-suite with walk-in shower. Up to the top level, where you'll find an additional huge 4th bedroom/flexible living area with a full bath. Conveniently located close to shops, restaurants and the Boardwalk, all that Carolina Beach has to offer with NO HOA. Your Carolina Beach retreat awaits!
Home Details
Home Type
- Single Family
Est. Annual Taxes
- $3,741
Year Built
- Built in 2004
Lot Details
- 7,710 Sq Ft Lot
- Lot Dimensions are 50 x 150
Property Views
- Ocean
- Lake
Home Design
- Reverse Style Home
- Slab Foundation
- Wood Frame Construction
- Shingle Roof
- Composition Roof
- Stick Built Home
Interior Spaces
- 3,334 Sq Ft Home
- 3-Story Property
- Bookcases
- Ceiling Fan
- Blinds
- Combination Dining and Living Room
- Fire and Smoke Detector
Kitchen
- Second Kitchen
- Built-In Oven
- Electric Cooktop
- Range Hood
- Built-In Microwave
- Dishwasher
- Kitchen Island
- Disposal
Flooring
- Carpet
- Luxury Vinyl Plank Tile
Bedrooms and Bathrooms
- 4 Bedrooms
- Primary Bedroom on Main
- Walk-In Closet
- In-Law or Guest Suite
- 4 Full Bathrooms
- Walk-in Shower
Laundry
- Laundry closet
- Washer and Dryer Hookup
Parking
- 2 Car Attached Garage
- Driveway
- Off-Street Parking
Accessible Home Design
- Accessible Elevator Installed
Outdoor Features
- Deck
- Porch
Schools
- Carolina Beach Elementary School
- Murray Middle School
- Ashley High School
Utilities
- Forced Air Zoned Heating and Cooling System
- Tankless Water Heater
- Propane Water Heater
- Fuel Tank
Community Details
- No Home Owners Association
Listing and Financial Details
- Assessor Parcel Number R09010-021-004-000
Map
Home Values in the Area
Average Home Value in this Area
Tax History
| Year | Tax Paid | Tax Assessment Tax Assessment Total Assessment is a certain percentage of the fair market value that is determined by local assessors to be the total taxable value of land and additions on the property. | Land | Improvement |
|---|---|---|---|---|
| 2024 | $958 | $562,600 | $254,500 | $308,100 |
| 2023 | $958 | $562,600 | $254,500 | $308,100 |
| 2022 | $0 | $562,600 | $254,500 | $308,100 |
| 2021 | $1,941 | $562,600 | $254,500 | $308,100 |
| 2020 | $3,205 | $400,600 | $106,700 | $293,900 |
| 2019 | $3,205 | $400,600 | $106,700 | $293,900 |
| 2018 | $1,562 | $400,600 | $106,700 | $293,900 |
| 2017 | $3,185 | $400,600 | $106,700 | $293,900 |
| 2016 | $2,950 | $343,800 | $148,400 | $195,400 |
| 2015 | $2,781 | $343,800 | $148,400 | $195,400 |
| 2014 | $2,713 | $343,800 | $148,400 | $195,400 |
Property History
| Date | Event | Price | Change | Sq Ft Price |
|---|---|---|---|---|
| 09/26/2024 09/26/24 | For Sale | $985,000 | +152.6% | $295 / Sq Ft |
| 05/09/2016 05/09/16 | Sold | $390,000 | -2.5% | $166 / Sq Ft |
| 03/08/2016 03/08/16 | Pending | -- | -- | -- |
| 02/22/2016 02/22/16 | For Sale | $399,900 | -- | $170 / Sq Ft |
Purchase History
| Date | Type | Sale Price | Title Company |
|---|---|---|---|
| Quit Claim Deed | -- | None Available | |
| Warranty Deed | $390,000 | None Available | |
| Quit Claim Deed | -- | None Available | |
| Warranty Deed | -- | None Available | |
| Deed | -- | -- | |
| Deed | $265,000 | -- |
Source: Hive MLS
MLS Number: 100468070
APN: R09010-021-004-000
- 200 S Lake Park Blvd Unit 3B
- 200 S Lake Park Blvd Unit 3a
- 200 S Lake Park Blvd Unit 7a
- 200 S Lake Park Blvd Unit C5
- 806 Carolina Beach Ave S
- 805 Carolina Beach Ave S
- 608 Carolina Beach Ave S Unit 101
- 1004 S 2nd St
- 812 Carolina Beach Ave S
- 900 S Lake Park Blvd
- 901 S Lake Park Blvd Unit 407
- 901 S Lake Park Blvd Unit 304
- 901 S Lake Park Blvd Unit 201
- 904 Second St S Unit 2
- 207 Spartanburg Ave Unit 1
- 207 Spartanburg Ave Unit 2
- 906 Second St S Unit 1
- 817 S 3rd St
- 211 Spartanburg Ave Unit 2
- 909 Carolina Beach Ave S Unit 2b
- 608 Carolina Beach Ave S Unit ID1302670P
- 608 Carolina Beach Ave S Unit ID1302636P
- 606 Carolina Beach Ave S Unit ID1302657P
- 901 S Lake Park Blvd Unit 403
- 901 S Lake Park Blvd Unit 304
- 314 Columbia Ave Unit 2
- 316 Columbia Ave Unit 1
- 313 Greenville Ave
- 208 Woody Hewett Ave Unit A
- 305 Fayetteville Ave Unit 1
- 305 Fayetteville Ave Unit 2
- 415 Greenville Ave Unit A
- 105 Tennessee Ave Unit 105
- 1205 Mackerel Ln Unit 1
- 1218 Bowfin Ln Unit 1
- 1306 Snapper Ln Unit 1
- 1311 Lake Park Blvd S Unit 10b
- 1315 Bowfin Ln Unit 2
- 1411 S Lake Park Blvd Unit A4
- 302 Canal Dr Unit ID1302642P
