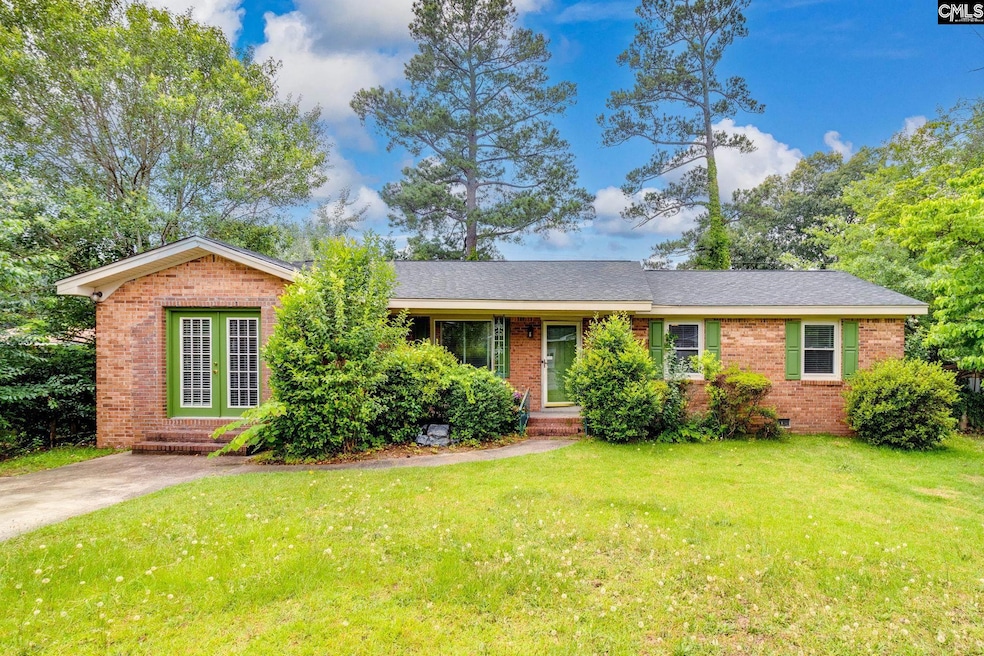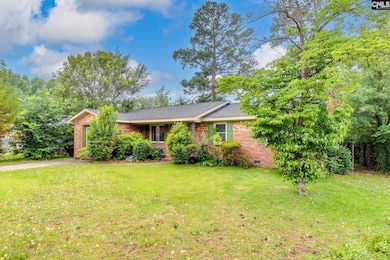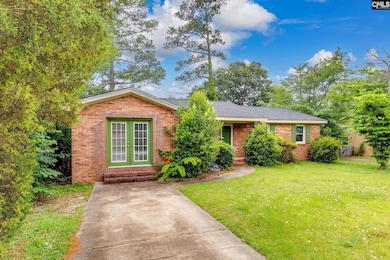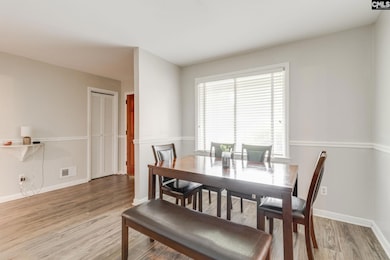
104 Sweet Springs Ct Lexington, SC 29073
Estimated payment $1,637/month
Highlights
- Traditional Architecture
- Sun or Florida Room
- No HOA
- Oak Grove Elementary School Rated A-
- Granite Countertops
- Covered Patio or Porch
About This Home
Welcome to 104 Sweet Springs Court, a charming traditional-style home located in the sought-after Spring Hill neighborhood of Lexington. This 3-bedroom, 2-bathroom home features nearly 1,900 square feet of thoughtfully designed living space on a quiet 0.22-acre lot. The spacious great room includes luxury vinyl plank flooring, a cozy fireplace, recessed lighting, and a ceiling fan — ideal for everyday living and entertaining. The kitchen is equipped with granite countertops, a functional island, and essential appliances including a refrigerator, range, microwave, and dishwasher. All bedrooms are generously sized, with the primary suite featuring a private bath and soft carpet for added comfort. One of the standout features of this home is the beautiful sunroom, surrounded by windows that fill the space with natural light and provide a peaceful retreat year-round. Enjoy the welcoming covered front porch and the benefits of being in Lexington One School District. Schedule your private showing today! Disclaimer: CMLS has not reviewed and, therefore, does not endorse vendors who may appear in listings.
Home Details
Home Type
- Single Family
Est. Annual Taxes
- $3,392
Year Built
- Built in 1973
Parking
- 2 Parking Spaces
Home Design
- Traditional Architecture
- Brick Front
Interior Spaces
- 1,895 Sq Ft Home
- 1-Story Property
- Ceiling Fan
- Recessed Lighting
- Great Room with Fireplace
- Sun or Florida Room
- Crawl Space
- Attic Access Panel
- Laundry on main level
Kitchen
- Free-Standing Range
- Built-In Microwave
- Dishwasher
- Kitchen Island
- Granite Countertops
Flooring
- Carpet
- Luxury Vinyl Plank Tile
Bedrooms and Bathrooms
- 3 Bedrooms
- 2 Full Bathrooms
Schools
- Oak Grove Elementary School
- Meadow Glen Middle School
- River Bluff High School
Additional Features
- Covered Patio or Porch
- 9,583 Sq Ft Lot
- Central Heating and Cooling System
Community Details
- No Home Owners Association
- Spring Hill Subdivision
Map
Home Values in the Area
Average Home Value in this Area
Tax History
| Year | Tax Paid | Tax Assessment Tax Assessment Total Assessment is a certain percentage of the fair market value that is determined by local assessors to be the total taxable value of land and additions on the property. | Land | Improvement |
|---|---|---|---|---|
| 2024 | $3,392 | $6,838 | $1,200 | $5,638 |
| 2023 | $3,392 | $6,838 | $1,200 | $5,638 |
| 2022 | $3,262 | $6,838 | $1,200 | $5,638 |
| 2020 | $283 | $4,559 | $800 | $3,759 |
| 2019 | $254 | $4,325 | $800 | $3,525 |
| 2018 | $251 | $4,325 | $800 | $3,525 |
| 2017 | $236 | $4,325 | $800 | $3,525 |
| 2016 | $243 | $4,324 | $800 | $3,524 |
| 2014 | $212 | $4,209 | $800 | $3,409 |
| 2013 | -- | $4,210 | $800 | $3,410 |
Property History
| Date | Event | Price | Change | Sq Ft Price |
|---|---|---|---|---|
| 08/29/2025 08/29/25 | Price Changed | $249,000 | -2.3% | $131 / Sq Ft |
| 07/21/2025 07/21/25 | Price Changed | $254,900 | -1.2% | $135 / Sq Ft |
| 07/01/2025 07/01/25 | Price Changed | $257,900 | -0.8% | $136 / Sq Ft |
| 06/05/2025 06/05/25 | For Sale | $259,900 | -- | $137 / Sq Ft |
Purchase History
| Date | Type | Sale Price | Title Company |
|---|---|---|---|
| Warranty Deed | -- | None Available | |
| Deed | $119,900 | -- |
Mortgage History
| Date | Status | Loan Amount | Loan Type |
|---|---|---|---|
| Previous Owner | $123,056 | VA | |
| Previous Owner | $121,103 | VA | |
| Previous Owner | $122,610 | VA |
Similar Homes in Lexington, SC
Source: Consolidated MLS (Columbia MLS)
MLS Number: 610199
APN: 004417-04-016
- 153 Meadow Wood Dr
- 121 Hobden Ct
- 510 Red Taffy Way
- 291 Big Timber Dr
- 1043 Moore Gate Ct
- 405 Timbermill Dr
- 129 River Bridge Ln
- 126 Red Pine Dr
- 173 Tennis View Ct
- 121 Tennis View Ct
- 114 Volley Ct
- 0 Roper Mountain Ct Unit 613841
- 317 Mansfield Cir
- 224 Ashton Cir
- 205 Mansfield Cir
- 112 Kenzi Ct
- 155 Lisa Dr
- 285 Black Pine Ct
- 141 Lisa Dr
- 125 Blue Pine Ln
- 504 Thyme Dr
- 1045 Mineral Creek Ct
- 335 Cinda Leigh Dr
- 144 Bartram Way
- 459 Dinkins Dr
- 211 Pinebluff Ct
- 901 Rob Roy Ct
- 101 Saluda Pointe Dr
- 10 Carroll Ct
- 113 Berry Dr
- 321 Rose Dr
- 251 Micala Dr
- 200 Woodberry Rd
- 619 Cheehaw Ave
- 158 Flinchum Place
- 500 Carlen Ave
- 141 Cascade Dr
- 50 Langley Dr
- 108 Reedy Pkwy
- 300 Palmetto Park Blvd






