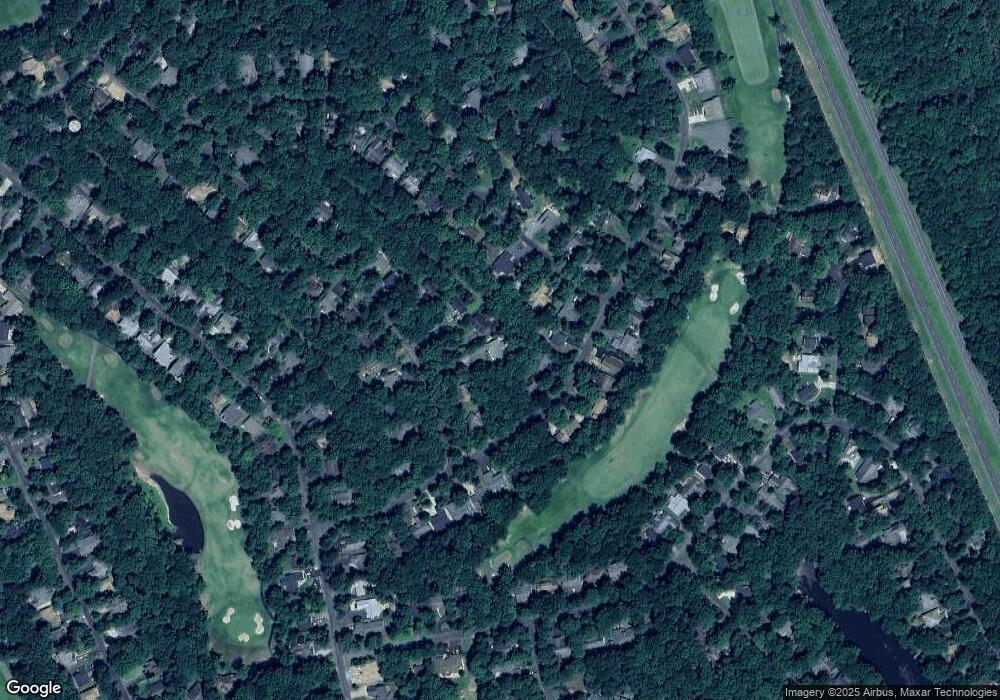104 Tall Pines Ave Locust Grove, VA 22508
Estimated Value: $446,000 - $465,000
3
Beds
2
Baths
2,047
Sq Ft
$223/Sq Ft
Est. Value
About This Home
This home is located at 104 Tall Pines Ave, Locust Grove, VA 22508 and is currently estimated at $456,837, approximately $223 per square foot. 104 Tall Pines Ave is a home located in Orange County with nearby schools including Locust Grove Primary School, Locust Grove Elementary School, and Locust Grove Middle School.
Ownership History
Date
Name
Owned For
Owner Type
Purchase Details
Closed on
Apr 15, 2009
Sold by
A&K Development Corporation
Bought by
Calhoun Thomas E and Brown Laurie E
Current Estimated Value
Create a Home Valuation Report for This Property
The Home Valuation Report is an in-depth analysis detailing your home's value as well as a comparison with similar homes in the area
Home Values in the Area
Average Home Value in this Area
Purchase History
| Date | Buyer | Sale Price | Title Company |
|---|---|---|---|
| Calhoun Thomas E | $225,000 | None Available |
Source: Public Records
Tax History Compared to Growth
Tax History
| Year | Tax Paid | Tax Assessment Tax Assessment Total Assessment is a certain percentage of the fair market value that is determined by local assessors to be the total taxable value of land and additions on the property. | Land | Improvement |
|---|---|---|---|---|
| 2025 | $2,207 | $287,300 | $35,000 | $252,300 |
| 2024 | $2,207 | $287,300 | $35,000 | $252,300 |
| 2023 | $2,207 | $287,300 | $35,000 | $252,300 |
| 2022 | $2,207 | $287,300 | $35,000 | $252,300 |
| 2021 | $2,119 | $294,300 | $35,000 | $259,300 |
| 2020 | $2,119 | $294,300 | $35,000 | $259,300 |
| 2019 | $1,900 | $236,300 | $35,000 | $201,300 |
| 2018 | $1,900 | $236,300 | $35,000 | $201,300 |
| 2017 | $1,900 | $236,300 | $35,000 | $201,300 |
| 2016 | $1,900 | $236,300 | $35,000 | $201,300 |
| 2015 | -- | $215,500 | $35,000 | $180,500 |
| 2014 | -- | $215,500 | $35,000 | $180,500 |
Source: Public Records
Map
Nearby Homes
- 616 Mt Pleasant Dr
- 105 Chesterfield Ct
- 106 Cumberland Cir
- 117 Green St
- 314 Fairway Dr
- 141 Green St
- 207 Cumberland Cir
- 125 Cumberland Cir
- 535 Mt Pleasant Dr
- 420 Birdie Rd
- 4301 Lakeview Pkwy
- 120 Eagle Ct
- 4239 Lakeview Pkwy
- 117 Eagle Ct
- 4202 Lakeview Pkwy
- 4105 Lakeview Pkwy
- 112 Edgehill Dr
- 101 Indian Hills Rd
- 1115 Eastover Pkwy
- 1206 Eastover Pkwy
- 104 Tall Pines Ave Unit 159/01
- 122 Tall Pines Ave
- 102 Tall Pines Ave
- 106 Tall Pines Ave
- 108 Tall Pines Ave
- 100 Tall Pines Ave
- 107 Tall Pines Ave
- 105 Tall Pines Ave
- 103 Tall Pines Ave
- 708 Mt Pleasant Dr
- 109 Tall Pines Ave
- 110 Tall Pines Ave
- 704 Mt Pleasant Dr
- 112 Tall Pines Ave
- 105 Meadowview Ln
- 702 Mt Pleasant Dr
- 113 Tall Pines Ave
- 107 Meadowview Ln
- 715 Mt Pleasant Dr
- 103 Meadowview Ln
