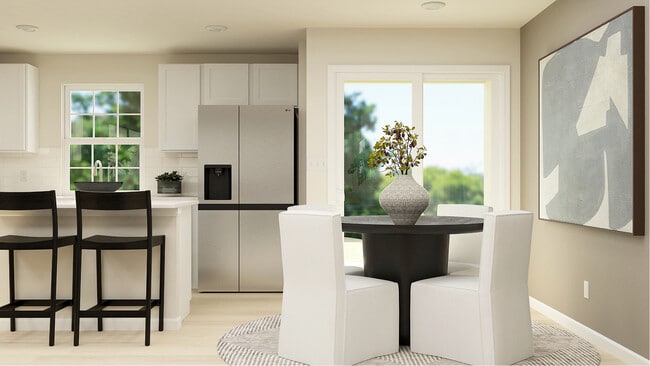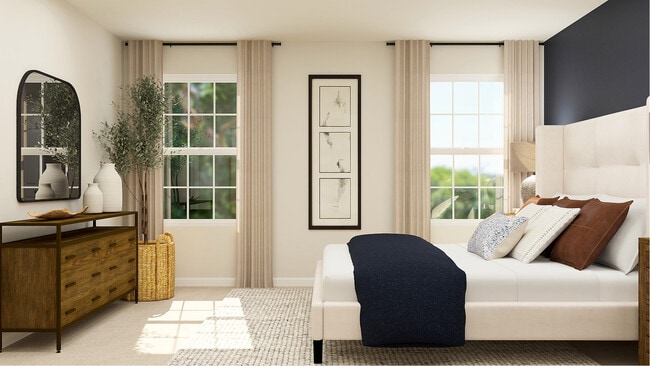
Verified badge confirms data from builder
104 Tango Dr Clinton, SC 29325
Springdale Towns
Chestnut Plan
Estimated payment $1,276/month
Total Views
529
3
Beds
2.5
Baths
1,423
Sq Ft
$122
Price per Sq Ft
Highlights
- New Construction
- Breakfast Area or Nook
- Trails
- Community Pool
- Community Playground
- Family Room
About This Home
The first level of this two-story townhome is host to a spacious open floorplan shared between the kitchen, Great Room and breakfast nook. Access to a patio makes indoor-outdoor living and entertaining simple. All three bedrooms are found upstairs, including the luxe owner’s suite which features an en-suite bathroom and walk-in closet.
Townhouse Details
Home Type
- Townhome
HOA Fees
- $184 Monthly HOA Fees
Parking
- 1 Car Garage
Taxes
- Special Tax
Home Design
- New Construction
Interior Spaces
- 2-Story Property
- Family Room
- Breakfast Area or Nook
Bedrooms and Bathrooms
- 3 Bedrooms
Community Details
Recreation
- Community Playground
- Community Pool
- Dog Park
- Trails
Map
Move In Ready Homes with Chestnut Plan
Other Move In Ready Homes in Springdale Towns
About the Builder
Since 1954, Lennar has built over one million new homes for families across America. They build in some of the nation’s most popular cities, and their communities cater to all lifestyles and family dynamics, whether you are a first-time or move-up buyer, multigenerational family, or Active Adult.
Nearby Homes
- Springdale Towns
- 107 Tango Dr Unit ST 4 Magnolia A
- 123 Tango Dr Unit ST 12 Chestnut A
- 119 Tango Dr Unit ST 10 Magnolia BER
- 195 Commerce Ave
- Stone Creek
- 221 Helen St
- 00 Elizabeth St
- 101 W Bluford St
- 00 S Carolina 72
- 20040 S Carolina 72
- 563 Compton Rd
- 552 Springdale Dr
- 00 Dogwood Cir
- 0 Lakewood Dr
- 0 Sally Dr
- 0 Jacobs Hwy
- 0 Poplar St
- 0 Dogwood Cir Unit 20279463
- 0 Dogwood Cir Unit 1571962






