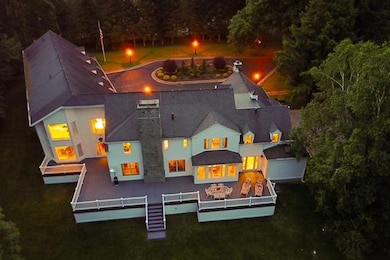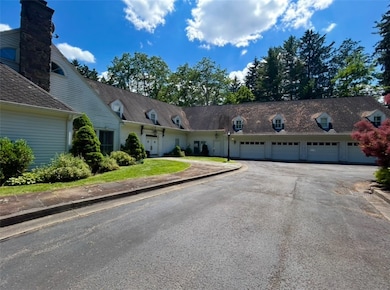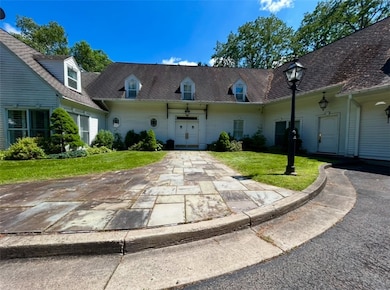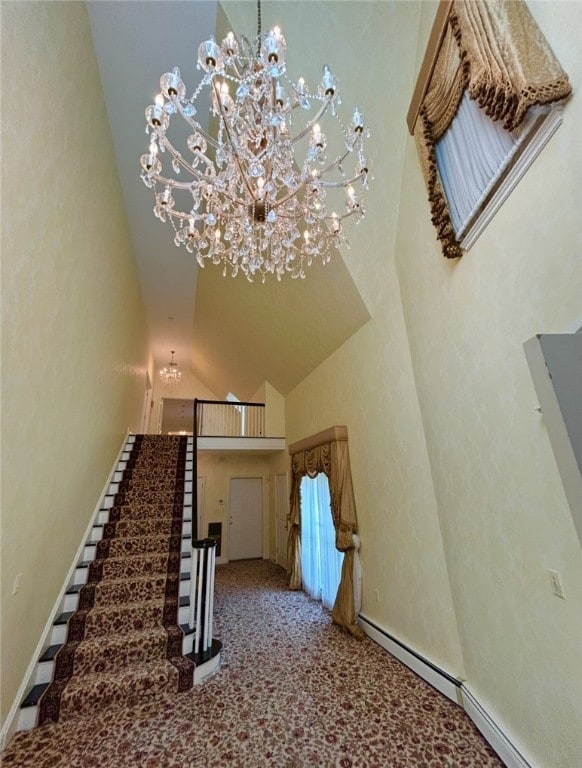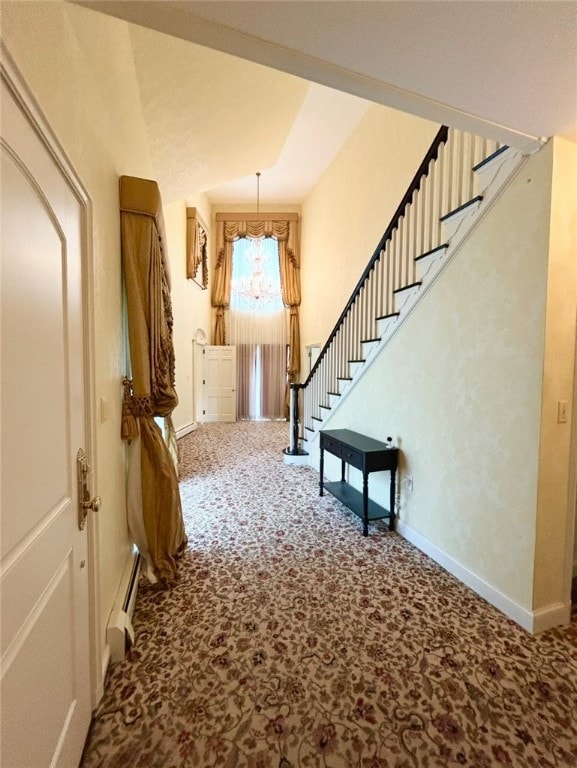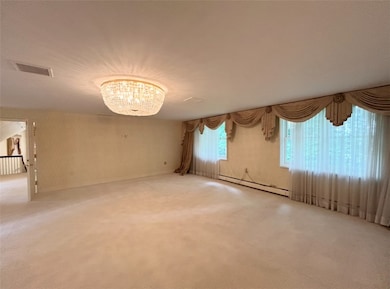Three hours from Manhattan, 104 Taragreen Lane offers 8,000+ sq ft of possibility on 2.75 private acres inside an exclusive six-residence community. Built for scale and longevity, the residence awaits only your finishing touches to become an unforgettable country retreat.
Inside, a chef’s kitchen outfitted with Viking appliances flows to custom built-ins. The 1,100-sq-ft primary suite rivals a luxury hotel, featuring enormous walk-in dressing rooms and a spa-caliber bath.
The versatile floor plan easily supports multigenerational living, home offices, or staff quarters, while wellness perks—including an infrared sauna and select professional gym equipment—convey with the sale.
Collectors will appreciate the heated four-car garage; entertainers will gravitate to the 1,500-sq-ft deck overlooking park-like grounds ready for gardens, pool, or sculptures. Infrastructure is solid; aesthetics are yours to complete.
Conveniences are close: hospital 4 minutes, Cooperstown 55 minutes, Turning Stone Casino 60 minutes, Syracuse Airport 90 minutes.
If you’ve been searching for a canvas with grand proportions and a premier location, this private upstate sanctuary invites you to create a legacy. We're so excited for you to see it! Ready, set, GO!


