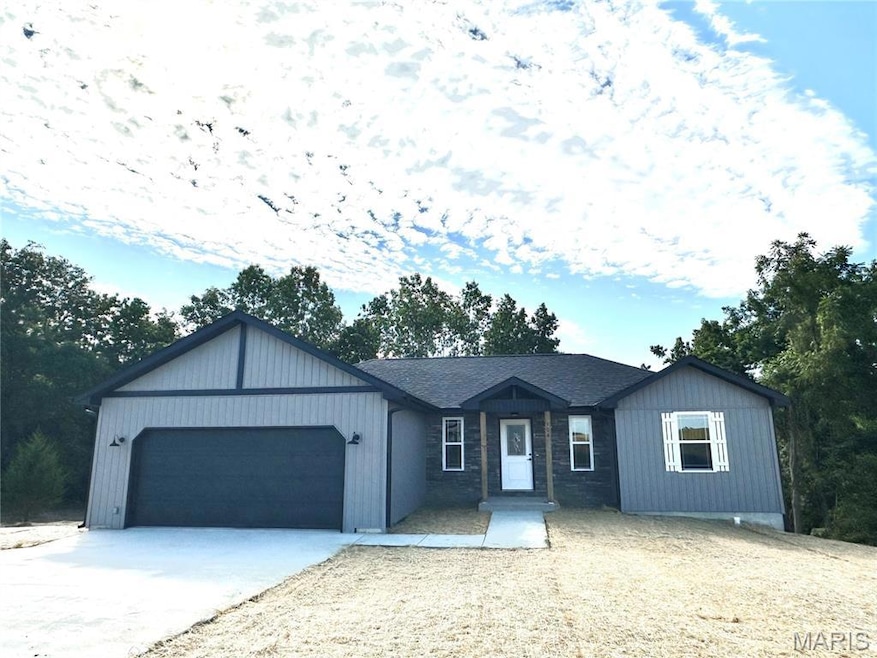104 Teton Pass Waynesville, MO 65583
Estimated payment $2,214/month
Highlights
- New Construction
- Traditional Architecture
- 2 Car Attached Garage
- Freedom Elementary School Rated A-
- No HOA
- Brick or Stone Veneer
About This Home
Welcome home to this new construction home, with estimated completion of September 2025! Situated in the Summit Pass subdivision, just minutes from the West gate of Fort Leonard Wood, this home features an open concept living space, with luxury vinyl plank flooring throughout. In the kitchen, find granite counter tops, stainless steel appliances, including center island & soft close drawers. Living area provides access to the covered deck, where you can enjoy the wooded view behind the home! The primary suite includes tile shower & glass door, as well as walk-in closet. Main floor laundry is conveniently located off the garage. One additional bedroom & full bathroom round out the main floor. Downstairs, find family room, two bedrooms & bathroom. Home includes spray foam insulation, Carrier heat pump HVAC system, solid surface flooring, Owens Corning shingles & insulated garage doors. One year Builder's Warranty included.
Home Details
Home Type
- Single Family
Year Built
- Built in 2025 | New Construction
Lot Details
- 0.36 Acre Lot
- Gentle Sloping Lot
Parking
- 2 Car Attached Garage
Home Design
- Traditional Architecture
- Brick or Stone Veneer
- Architectural Shingle Roof
- Vinyl Siding
Interior Spaces
- 1-Story Property
- Ceiling Fan
Kitchen
- Free-Standing Electric Oven
- Microwave
- Dishwasher
- Disposal
Bedrooms and Bathrooms
- 4 Bedrooms
Basement
- Walk-Out Basement
- Bedroom in Basement
- Finished Basement Bathroom
Schools
- Waynesville R-Vi Elementary School
- Waynesville Middle School
- Waynesville High School
Utilities
- Central Air
- Heat Pump System
Community Details
- No Home Owners Association
- Built by Woodland Construction Company LLC
Listing and Financial Details
- Home warranty included in the sale of the property
- Assessor Parcel Number 116023000000003245
Map
Home Values in the Area
Average Home Value in this Area
Property History
| Date | Event | Price | Change | Sq Ft Price |
|---|---|---|---|---|
| 09/13/2025 09/13/25 | Pending | -- | -- | -- |
| 07/29/2025 07/29/25 | For Sale | $349,900 | -- | $163 / Sq Ft |
Source: MARIS MLS
MLS Number: MIS25052231







