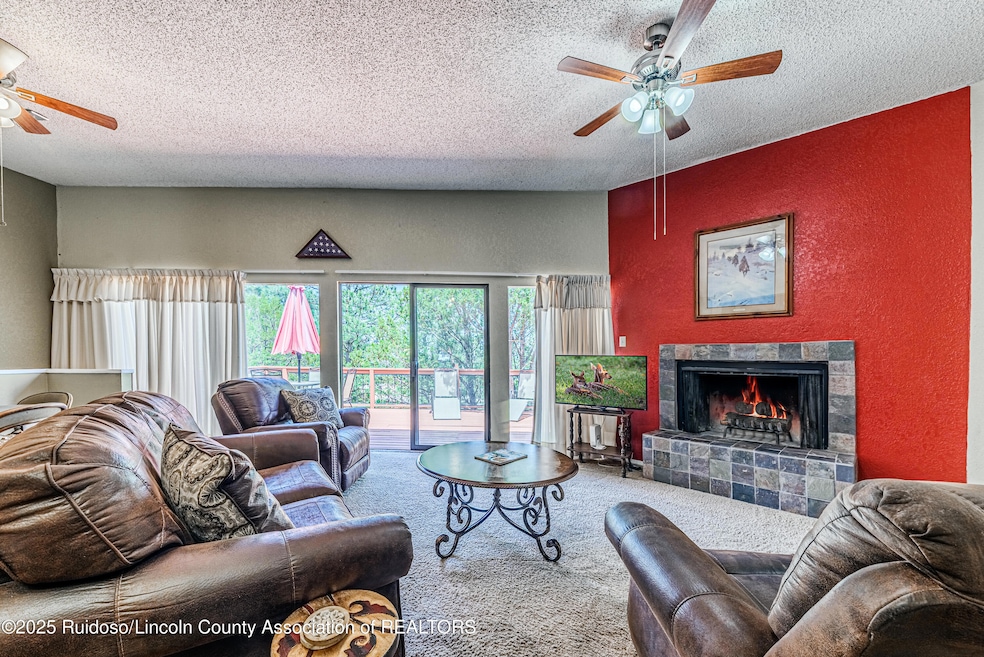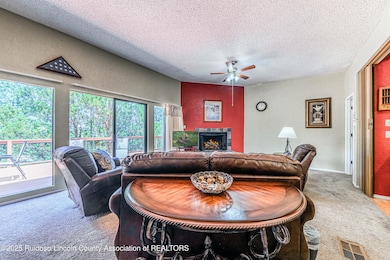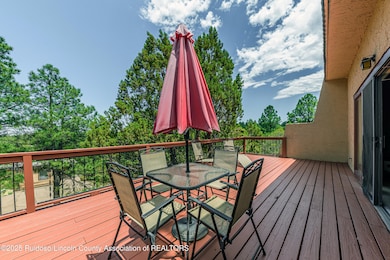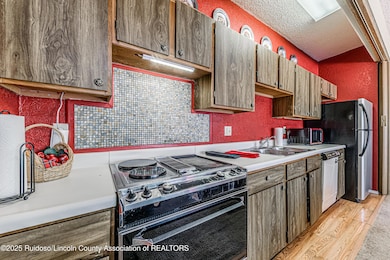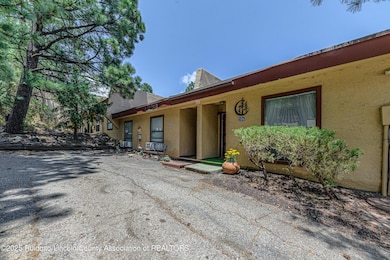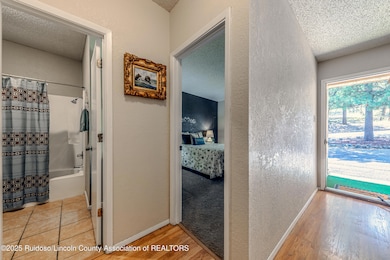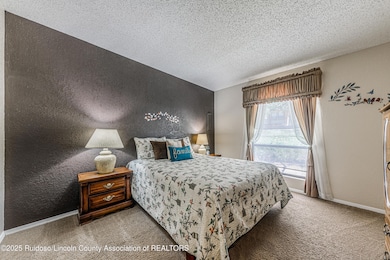Estimated payment $1,319/month
Highlights
- Views of Trees
- Open Floorplan
- Deck
- Capitan Elementary School Rated A-
- Clubhouse
- Contemporary Architecture
About This Home
Well-Priced 1660 Sq ft. Condo in the Pines! Level entry; Vaulted ceilings in the Great room w/wood-burning fireplace for cozy winter nights! The Primary Suite on the main floor is located on the other side of the great room for privacy. The Guest bedroom and bath are adjacent to entry hall. Sliding doors lead out to the large deck for outdoor entertaining. Down the Interior stairway to the lower level is a kitchenette, mechanical closet, and a 3rd bedroom w/full bath & laundry plus a walk-in closet. The exterior door leads to another deck and exit to the ground. Amenities include Swimming Pool, Clubhouse covered exterior and interior for spaces for all property owners with a well-appointed kitchen, lower level game room,
Property Details
Home Type
- Condominium
Est. Annual Taxes
- $755
Year Built
- Built in 1979
Lot Details
- Property fronts a county road
Home Design
- Contemporary Architecture
- Tar and Gravel Roof
- Flat Tile Roof
- Stucco
Interior Spaces
- 1,660 Sq Ft Home
- 2-Story Property
- Open Floorplan
- Built-In Features
- Bar Fridge
- Ceiling Fan
- Wood Burning Fireplace
- Views of Trees
Kitchen
- Electric Range
- Microwave
- Stainless Steel Appliances
Flooring
- Carpet
- Laminate
- Tile
Bedrooms and Bathrooms
- 3 Bedrooms
- 3 Full Bathrooms
Laundry
- Dryer
- Washer
Home Security
Parking
- Common or Shared Parking
- Paved Parking
- On-Site Parking
Outdoor Features
- Deck
- Rain Gutters
- Front Porch
Utilities
- Window Unit Cooling System
- Forced Air Heating System
- Heating System Uses Natural Gas
- Window Unit Heating System
- Natural Gas Connected
- Electric Water Heater
- Water Softener is Owned
Community Details
Overview
- Property has a Home Owners Association
- Association fees include insurance, ground maintenance, maintenance structure, sewer, snow removal, trash, water
- Alto Alps Subdivision
- Community Parking
Amenities
- Clubhouse
- Meeting Room
- Laundry Facilities
Recreation
- Tennis Courts
- Community Pool
Security
- Carbon Monoxide Detectors
- Fire and Smoke Detector
Map
Home Values in the Area
Average Home Value in this Area
Property History
| Date | Event | Price | List to Sale | Price per Sq Ft |
|---|---|---|---|---|
| 06/21/2025 06/21/25 | For Sale | $239,000 | -- | $144 / Sq Ft |
Source: Ruidoso/Lincoln County Association of REALTORS®
MLS Number: 132817
- 154 Mountain Sun Trail
- 108 Stone Mountain Loop
- 104 Stone Mountain Loop
- 118 Thunder Mountain Ct
- 120 Mountain Sun Trail
- 122 Mountain Sun Trail
- 117 Dancing Star Trail
- 111 Whispering Pines Way Unit 2
- 115 Whispering Pines Way
- 129 Sunland
- 114 Mountain Sun Trail
- 112 Mountain Sun Trail
- 144 Alto Alps Rd
- 143 Dancing Star Trail
- 120 Alto Alps Rd
- 163 Alto Alps Rd
- 110 Alto Alps Rd Unit 110
- 102 Alto Alps Rd
- 144 Sun Valley Rd
- 106-108 New Mexico 48
