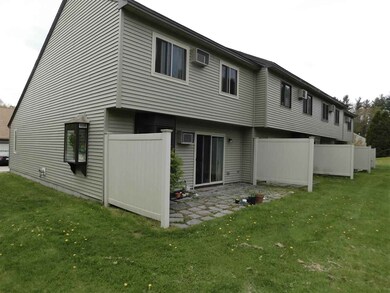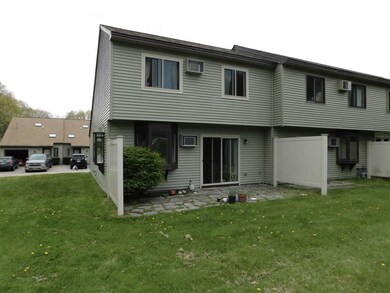
Highlights
- Corner Lot
- 1 Car Attached Garage
- Baseboard Heating
- Hiking Trails
- Air Conditioning
About This Home
As of July 2025Rare End Unit in Premier location at Tideview . 2 bedrooms, 1.5 bath Townhouse This unit has newer appliances and flooring. Boiler and Hot water heater recently replaced. Open concept first floor with slider out to your own patio for fun summer cookouts or just to relax after a long day. One of the more private back yards in the complex. 2 nicely sized bedrooms upstairs, with 2nd floor laundry room. Single car garage with direct entry and storage space. There are walking trails to the Bellamy River for an after dinner stroll. Close to Garrison School, shopping and commuter routes too. Welcome home!!
Last Agent to Sell the Property
Coldwell Banker - Peggy Carter Team License #035154 Listed on: 05/17/2019

Townhouse Details
Home Type
- Townhome
Est. Annual Taxes
- $4,119
Year Built
- Built in 1988
HOA Fees
- $210 Monthly HOA Fees
Parking
- 1 Car Attached Garage
Home Design
- Slab Foundation
- Wood Frame Construction
- Shingle Roof
- Vinyl Siding
Interior Spaces
- 1,250 Sq Ft Home
- 2-Story Property
Kitchen
- Gas Range
- Dishwasher
- Disposal
Bedrooms and Bathrooms
- 2 Bedrooms
Laundry
- Dryer
- Washer
Utilities
- Air Conditioning
- Cooling System Mounted In Outer Wall Opening
- Baseboard Heating
- Hot Water Heating System
- Heating System Uses Natural Gas
- 100 Amp Service
- Natural Gas Water Heater
- Cable TV Available
Listing and Financial Details
- Legal Lot and Block 104 / 2
Community Details
Overview
- $630 One-Time Secondary Association Fee
- Association fees include condo fee, landscaping, plowing
- The Evergreen Harvard Gro Association, Phone Number (603) 580-5192
- Tideview Estates Condos
Recreation
- Hiking Trails
Ownership History
Purchase Details
Purchase Details
Home Financials for this Owner
Home Financials are based on the most recent Mortgage that was taken out on this home.Purchase Details
Purchase Details
Home Financials for this Owner
Home Financials are based on the most recent Mortgage that was taken out on this home.Purchase Details
Home Financials for this Owner
Home Financials are based on the most recent Mortgage that was taken out on this home.Similar Home in the area
Home Values in the Area
Average Home Value in this Area
Purchase History
| Date | Type | Sale Price | Title Company |
|---|---|---|---|
| Warranty Deed | -- | None Available | |
| Warranty Deed | $137,466 | -- | |
| Foreclosure Deed | $146,000 | -- | |
| Deed | $190,000 | -- | |
| Warranty Deed | $190,000 | -- | |
| Warranty Deed | $147,900 | -- |
Mortgage History
| Date | Status | Loan Amount | Loan Type |
|---|---|---|---|
| Open | $192,000 | No Value Available | |
| Previous Owner | $194,750 | Stand Alone Refi Refinance Of Original Loan | |
| Previous Owner | $152,000 | No Value Available | |
| Previous Owner | $140,505 | No Value Available |
Property History
| Date | Event | Price | Change | Sq Ft Price |
|---|---|---|---|---|
| 07/15/2025 07/15/25 | Sold | $367,000 | +2.2% | $294 / Sq Ft |
| 06/17/2025 06/17/25 | Pending | -- | -- | -- |
| 06/11/2025 06/11/25 | For Sale | $359,000 | +75.1% | $287 / Sq Ft |
| 07/12/2019 07/12/19 | Sold | $205,000 | +2.6% | $164 / Sq Ft |
| 05/26/2019 05/26/19 | Pending | -- | -- | -- |
| 05/17/2019 05/17/19 | For Sale | $199,900 | +45.4% | $160 / Sq Ft |
| 08/25/2016 08/25/16 | Sold | $137,464 | -1.8% | $110 / Sq Ft |
| 08/02/2016 08/02/16 | Pending | -- | -- | -- |
| 07/20/2016 07/20/16 | For Sale | $139,920 | -- | $112 / Sq Ft |
Tax History Compared to Growth
Tax History
| Year | Tax Paid | Tax Assessment Tax Assessment Total Assessment is a certain percentage of the fair market value that is determined by local assessors to be the total taxable value of land and additions on the property. | Land | Improvement |
|---|---|---|---|---|
| 2024 | $6,009 | $330,700 | $95,000 | $235,700 |
| 2023 | $5,232 | $279,800 | $73,000 | $206,800 |
| 2022 | $5,228 | $263,500 | $77,000 | $186,500 |
| 2021 | $5,076 | $233,900 | $70,000 | $163,900 |
| 2020 | $5,017 | $201,900 | $66,000 | $135,900 |
| 2019 | $4,486 | $178,100 | $45,000 | $133,100 |
| 2018 | $4,119 | $165,300 | $33,000 | $132,300 |
| 2017 | $3,868 | $149,500 | $21,000 | $128,500 |
| 2016 | $3,670 | $139,600 | $18,000 | $121,600 |
| 2015 | $3,614 | $135,800 | $17,000 | $118,800 |
| 2014 | $3,277 | $126,000 | $2,000 | $124,000 |
| 2011 | $3,150 | $125,400 | $7,000 | $118,400 |
Agents Affiliated with this Home
-
S
Seller's Agent in 2025
Sean Waters
Keller Williams Realty-Metropolitan
(603) 232-8282
1 in this area
14 Total Sales
-
K
Buyer's Agent in 2025
Karen Cronin
EXP Realty
(978) 239-5520
2 in this area
23 Total Sales
-

Seller's Agent in 2019
Madeline Cambo
Coldwell Banker - Peggy Carter Team
(603) 781-1077
10 in this area
54 Total Sales
-
G
Seller's Agent in 2016
Georgia Landry
RealHome Services and Solutions Inc/NH
-

Buyer's Agent in 2016
Sangeeta Matta
RE/MAX
(603) 767-0497
8 in this area
22 Total Sales
Map
Source: PrimeMLS
MLS Number: 4752625
APN: DOVR-000002-I000000-000104I
- 22 Fords Landing Dr
- 23 Katie Ln
- 92 Katie Ln
- 12 Juniper Dr Unit Lot 12
- 1 Arbor Dr
- 10 Riverdale Ave
- 21 Arbor Dr
- 22 Sierra Hill Dr Unit 28
- 112 Bellamy Woods
- 7 Hemlock Cir
- 51 Constitution Way
- 16 Polly Ann Park
- 60 Constitution Way
- 24 Sierra Hill Dr
- 35 Mill St
- 181 Garrison Rd
- 26 Picnic Rock Dr
- 66 Constitution Way
- 19 Sierra Hill Dr
- 55 Pointe Place Unit 102






