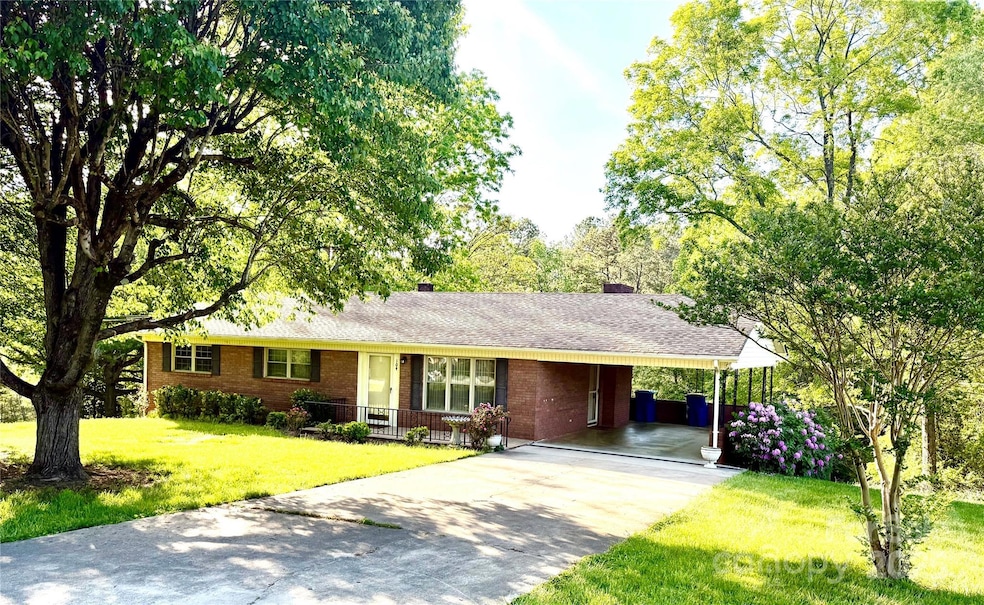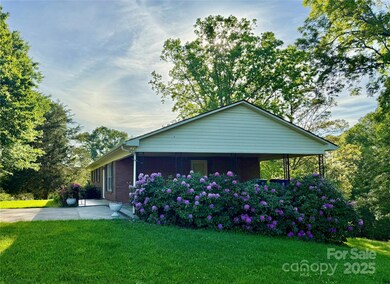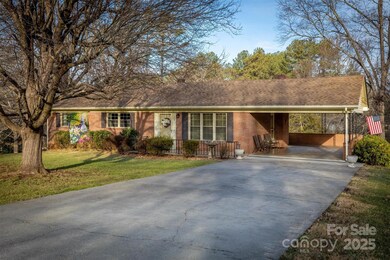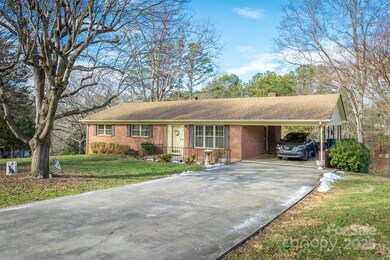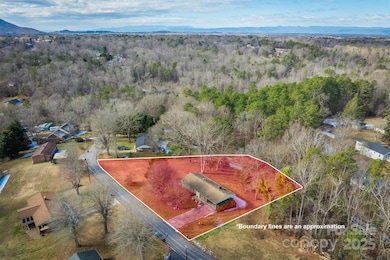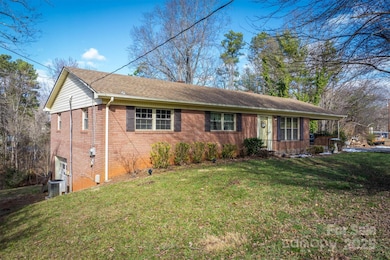
104 Tron Park Ave NE Valdese, NC 28690
Highlights
- Wooded Lot
- Ranch Style House
- Front Porch
- Heritage Middle School Rated A-
- Wood Flooring
- Laundry Room
About This Home
As of July 2025Check out this charming brick ranch located on a quiet street in Valdese. The welcoming front door opens to a spacious LR, which leads into the DR featuring built-in cabinets. The kitchen is designed in a galley style & includes all appliances. Down the hall, you will find 3 nicely sized BRs that share a full BA equipped w/dual vanity & a location for a stackable washer/dryer. Full basement is partially finished, offering a large den w/fireplace that has gas logs & a blower for added heat, although the flooring still needs to be completed. The other half of the bsmt provides an incredible amount of storage, which can also be used as a workroom, & includes another full BA (not counted in total baths) & laundry area w/garage door. This home is nestled on 1.24 acres, featuring a lovely level front yard that slopes to the back, adorned with trees & a dry creek. Great location with city water & sewer, an underground oil tank for backup heat, above-ground propane tank for the gas logs!
Last Agent to Sell the Property
Coldwell Banker Boyd & Hassell Brokerage Email: starrmfranklin@gmail.com License #174361 Listed on: 01/22/2025

Last Buyer's Agent
Coldwell Banker Boyd & Hassell Brokerage Email: starrmfranklin@gmail.com License #174361 Listed on: 01/22/2025

Home Details
Home Type
- Single Family
Est. Annual Taxes
- $2,403
Year Built
- Built in 1965
Lot Details
- Level Lot
- Wooded Lot
- Property is zoned R-3
Home Design
- Ranch Style House
- Brick Exterior Construction
Interior Spaces
- Gas Fireplace
- Laundry Room
Kitchen
- Electric Range
- Microwave
- Dishwasher
Flooring
- Wood
- Tile
- Vinyl
Bedrooms and Bathrooms
- 3 Main Level Bedrooms
- 1 Full Bathroom
Partially Finished Basement
- Walk-Out Basement
- Basement Fills Entire Space Under The House
- Walk-Up Access
- Interior and Exterior Basement Entry
Parking
- Garage
- Attached Carport
- Basement Garage
- Driveway
Outdoor Features
- Front Porch
Schools
- Valdese Elementary School
- Heritage Middle School
- Jimmy C Draughn High School
Utilities
- Heat Pump System
- Baseboard Heating
- Heating System Uses Oil
- Electric Water Heater
Listing and Financial Details
- Assessor Parcel Number 13552
Ownership History
Purchase Details
Home Financials for this Owner
Home Financials are based on the most recent Mortgage that was taken out on this home.Purchase Details
Home Financials for this Owner
Home Financials are based on the most recent Mortgage that was taken out on this home.Purchase Details
Home Financials for this Owner
Home Financials are based on the most recent Mortgage that was taken out on this home.Similar Homes in the area
Home Values in the Area
Average Home Value in this Area
Purchase History
| Date | Type | Sale Price | Title Company |
|---|---|---|---|
| Warranty Deed | $272,000 | None Listed On Document | |
| Warranty Deed | $272,000 | None Listed On Document | |
| Warranty Deed | $265,000 | None Listed On Document | |
| Warranty Deed | $250,000 | -- |
Mortgage History
| Date | Status | Loan Amount | Loan Type |
|---|---|---|---|
| Previous Owner | $217,295 | FHA | |
| Previous Owner | $215,710 | FHA | |
| Previous Owner | $249,900 | VA |
Property History
| Date | Event | Price | Change | Sq Ft Price |
|---|---|---|---|---|
| 07/08/2025 07/08/25 | Sold | $272,000 | -6.2% | $205 / Sq Ft |
| 06/01/2025 06/01/25 | Price Changed | $289,900 | -1.4% | $218 / Sq Ft |
| 03/27/2025 03/27/25 | Price Changed | $294,000 | -1.7% | $221 / Sq Ft |
| 02/14/2025 02/14/25 | Price Changed | $299,000 | -1.6% | $225 / Sq Ft |
| 01/22/2025 01/22/25 | For Sale | $304,000 | +14.7% | $229 / Sq Ft |
| 12/18/2023 12/18/23 | Sold | $265,000 | 0.0% | $197 / Sq Ft |
| 11/15/2023 11/15/23 | Pending | -- | -- | -- |
| 11/09/2023 11/09/23 | For Sale | $265,000 | +6.0% | $197 / Sq Ft |
| 03/21/2023 03/21/23 | Sold | $249,900 | 0.0% | $133 / Sq Ft |
| 01/19/2023 01/19/23 | For Sale | $249,900 | -- | $133 / Sq Ft |
Tax History Compared to Growth
Tax History
| Year | Tax Paid | Tax Assessment Tax Assessment Total Assessment is a certain percentage of the fair market value that is determined by local assessors to be the total taxable value of land and additions on the property. | Land | Improvement |
|---|---|---|---|---|
| 2024 | $2,403 | $236,950 | $29,264 | $207,686 |
| 2023 | $2,182 | $194,766 | $29,264 | $165,502 |
| 2022 | $834 | $108,201 | $22,510 | $85,691 |
| 2021 | $828 | $108,201 | $22,510 | $85,691 |
| 2020 | $824 | $108,201 | $22,510 | $85,691 |
| 2019 | $824 | $108,201 | $22,510 | $85,691 |
| 2018 | $763 | $99,389 | $22,510 | $76,879 |
| 2017 | $761 | $99,389 | $22,510 | $76,879 |
| 2016 | $741 | $99,389 | $22,510 | $76,879 |
| 2015 | $738 | $99,389 | $22,510 | $76,879 |
| 2014 | $736 | $99,389 | $22,510 | $76,879 |
| 2013 | $736 | $99,389 | $22,510 | $76,879 |
Agents Affiliated with this Home
-

Seller's Agent in 2025
Starr Franklin
Coldwell Banker Boyd & Hassell
(828) 308-7485
8 in this area
94 Total Sales
-

Seller's Agent in 2023
Shane Greene
Faith Parker Properties, LLC
(828) 612-2757
2 in this area
107 Total Sales
-

Seller's Agent in 2023
Christie Leonard
WNC Real Estate at Lake James
(828) 439-2548
20 in this area
400 Total Sales
-

Buyer's Agent in 2023
John Henderson
Rus/D Real Estate
(828) 390-2020
7 in this area
83 Total Sales
Map
Source: Canopy MLS (Canopy Realtor® Association)
MLS Number: 4215942
APN: 13552
- 112 Bleynat St NE
- 917 Zeline Ave NE
- 103 Torre Pellice St SE
- 1290 Gardiol Ave NE
- 7777 Martinat Dr NE Unit 2
- 957 Martinat Dr NE Unit 4
- 201 Martinat Dr NE Unit 2
- 211 Martinat Dr NE Unit 3
- 840 Martinat Dr NE Unit 1
- 213 Eldred St NE
- 404 Laurel St NE
- 621 Watts St NE
- 251 Hauss Ridge Rd SE
- 101 Camelot St
- 800 Pineburr Ave SE
- 309 Rodoret St N
- 120 Ribet Ave SE
- 811 Kathy Dr NE
- 2870 Rutherford College Rd
- 765 Tanglecliff St SE
