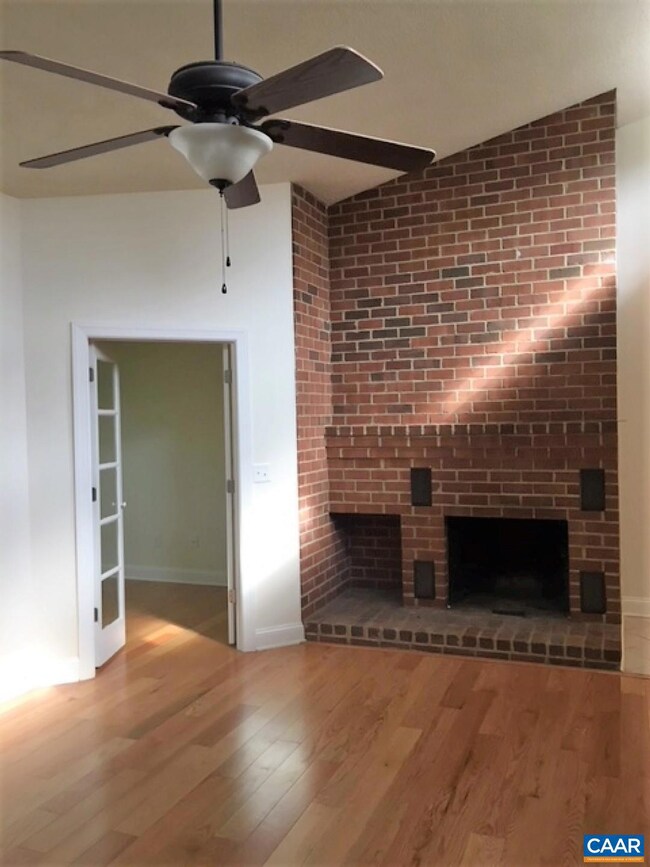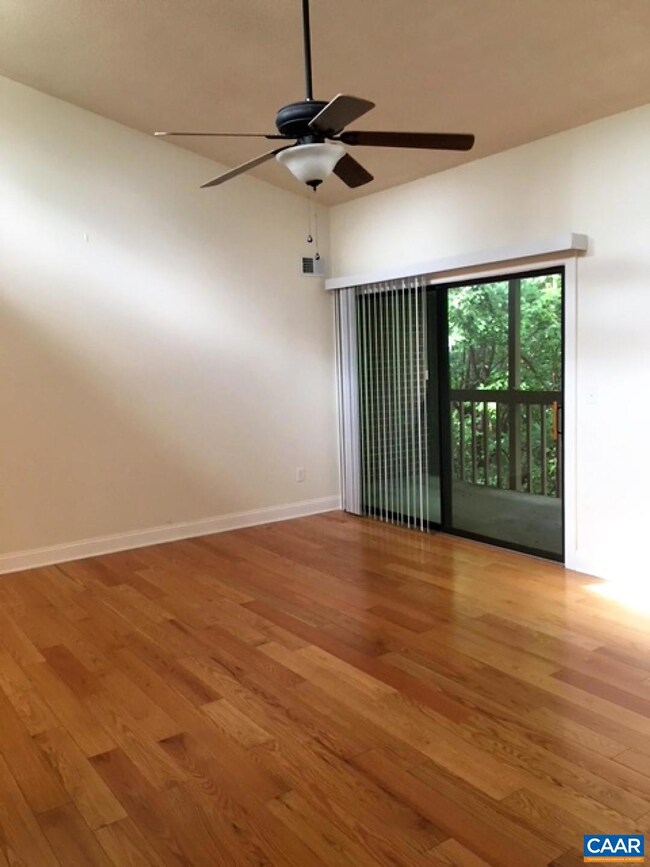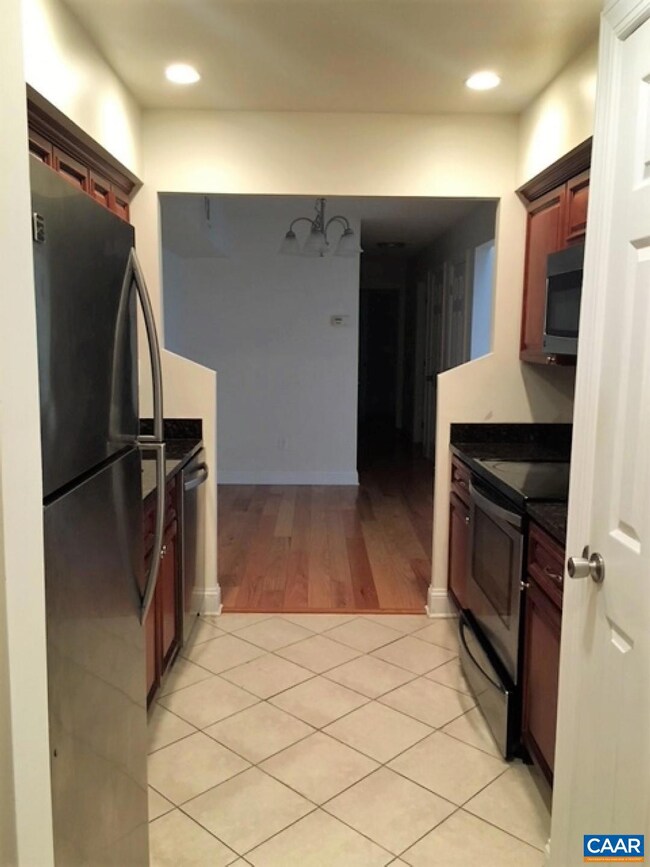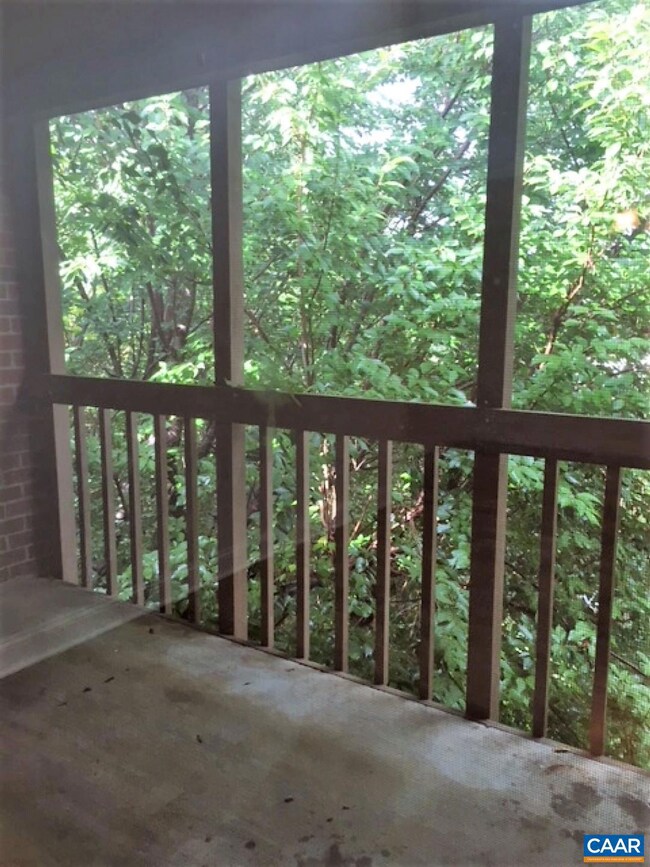104 Turtle Creek Rd Unit 9 Charlottesville, VA 22901
About This Home
Luxury condo living on Hydraulic Road, right next to the Shops at Stonefield! Highest quality renovation - hardwood floors, cherry cabinets, granite countertops, stainless-steel appliances, ceramic tile. Each condo has a wood-burning fireplace with an extensive brick hearth. Lots of closet space and storage. Turtle Creek is an established community with all the amenities: 2 swimming pools, 2 tennis courts, tot lot, fitness room, clubroom, and walking trails. Features: Hardwood floors • Balcony/ Patio • Wood-burning fireplace • Walk-in closet • Granite counter-tops • Stainless steel appliances • Fully-equipped kitchen • Washer/dryer • Storage Utilities and Fees: The $100/month utility fee covers water/sewer, trash, and exterior maintenance. Resident connects and is responsible for electricity and internet. A restoration fee is due on the lease start date which covers professional cleaning and minor touch-ups after you move out. Per the Home Owners Association, no pets are allowed.
Listing Agent
RICHARD T. SPURZEM REAL ESTATE License #0225110380 Listed on: 10/24/2025
Condo Details
Home Type
- Condominium
Est. Annual Taxes
- $1,894
Year Built
- 1982
Interior Spaces
- 979 Sq Ft Home
- 1-Story Property
Bedrooms and Bathrooms
- 2 Bedrooms
- 2 Full Bathrooms
Schools
- Greer Elementary School
- Journey Middle School
- Albemarle High School
Listing and Financial Details
- Property Available on 10/24/25
Community Details
Overview
- Turtle Creek Condos Subdivision
Pet Policy
- No Pets Allowed
Map
Source: Charlottesville area Association of Realtors®
MLS Number: 670443
APN: 061W1-00-00-10409
- 132 Turtle Creek Rd Unit 11
- 116 Turtle Creek Rd Unit 2
- 122 Turtle Creek Rd Unit 2
- 103 Turtle Creek Rd Unit 3
- 127 Turtle Creek Rd Unit 12
- 1715 Solomon Rd
- 505 Georgetown Rd
- 2752 Hydraulic Rd
- 2301 N Berkshire Rd Unit A and B
- 1619 Inglewood Dr
- 150 N Bennington Rd
- 1905 Swanson Dr
- 2302 Summit Rd
- TBD Seminole Trail
- 0 India Rd
- 1518 Birnam Dr
- 138 Turtle Creek Rd Unit 12
- 114 Turtle Creek Rd Unit 8
- 139 Turtle Creek Rd Unit 10
- 2527 Hydraulic Rd Unit 1
- 2091 Kober Way
- 101 Turtle Creek Rd Unit 5
- 2150 Bond St
- 2619 Hydraulic Rd
- 2105 Bond St
- 77 Barclay Place Ct
- 3105 District Ave
- 2407 Peyton Dr
- 181 Whitewood Rd
- 320 Commonwealth Ct
- 2820 Hydraulic Rd
- 155 Woodgate Ct
- 2111 Michie Dr
- 933 Huntwood Ln
- 2210 Clubhouse Way
- 2639 Barracks Rd







