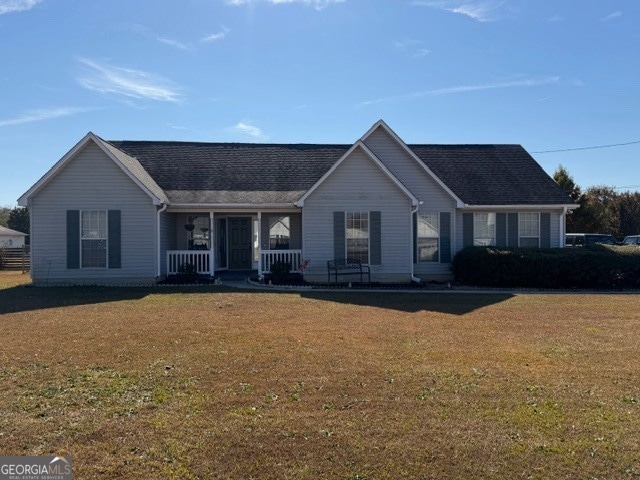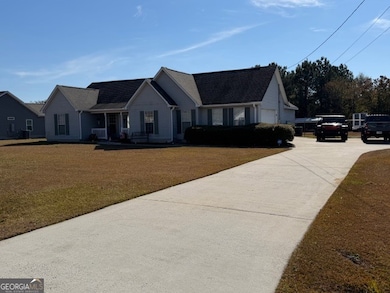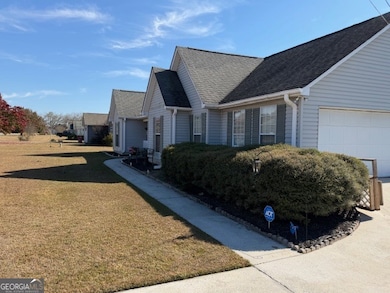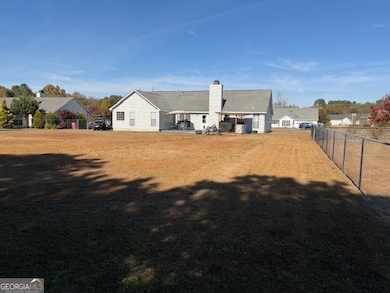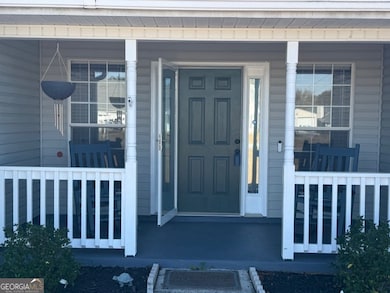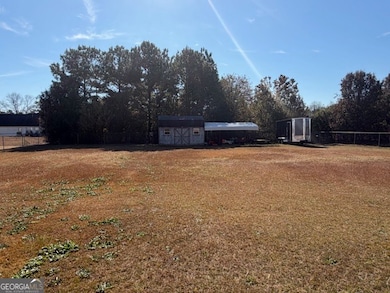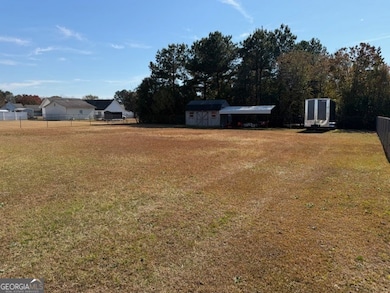104 Tyler Ct Macon, GA 31216
Estimated payment $1,451/month
Highlights
- No Units Above
- High Ceiling
- Breakfast Room
- Traditional Architecture
- No HOA
- Separate Outdoor Workshop
About This Home
Charming 3-Bedroom Home in a Peaceful Neighborhood Enjoy the tranquility of a very quiet neighborhood while being just minutes away from major shopping centers convenient highly access. This inviting home features a spacious, chin-link fence perfect for entertaining, complete with a cozy gas fire pit, an outdoor grilling station, and a storage shed for all your tools and equipment. Inside, the home offers comfortable living spaces, brand new appliances, and brand new HAVC system, providing modern convenience and peace of mind. A perfect blend of comfort, privacy, and location-ready for you to move in and enjoy.
Listing Agent
Keller Williams Realty Atl. Partners License #438017 Listed on: 11/16/2025

Home Details
Home Type
- Single Family
Est. Annual Taxes
- $1,625
Year Built
- Built in 1996
Lot Details
- 0.54 Acre Lot
- Chain Link Fence
- Level Lot
Home Design
- Traditional Architecture
- Slab Foundation
- Vinyl Siding
Interior Spaces
- 1,617 Sq Ft Home
- 1-Story Property
- High Ceiling
- Fireplace With Gas Starter
- Living Room with Fireplace
- Formal Dining Room
Kitchen
- Breakfast Room
- Convection Oven
- Microwave
- Dishwasher
- Kitchen Island
Flooring
- Carpet
- Laminate
Bedrooms and Bathrooms
- 3 Main Level Bedrooms
- Split Bedroom Floorplan
- Walk-In Closet
- 2 Full Bathrooms
- Bathtub Includes Tile Surround
Home Security
- Home Security System
- Fire and Smoke Detector
Parking
- Garage
- Garage Door Opener
Outdoor Features
- Patio
- Separate Outdoor Workshop
- Shed
- Porch
Schools
- Porter Elementary School
- Rutland Middle School
- Rutland High School
Utilities
- Central Heating and Cooling System
- Septic Tank
- High Speed Internet
- Cable TV Available
Listing and Financial Details
- Legal Lot and Block 2 / B
Community Details
Overview
- No Home Owners Association
- Westfaul Estates Subdivision
Amenities
- Laundry Facilities
Map
Home Values in the Area
Average Home Value in this Area
Tax History
| Year | Tax Paid | Tax Assessment Tax Assessment Total Assessment is a certain percentage of the fair market value that is determined by local assessors to be the total taxable value of land and additions on the property. | Land | Improvement |
|---|---|---|---|---|
| 2025 | $1,640 | $66,739 | $12,000 | $54,739 |
| 2024 | $1,502 | $66,125 | $12,000 | $54,125 |
| 2023 | $1,751 | $66,125 | $12,000 | $54,125 |
| 2022 | $2,175 | $69,833 | $8,960 | $60,873 |
| 2021 | $1,835 | $55,297 | $8,000 | $47,297 |
| 2020 | $1,875 | $55,297 | $8,000 | $47,297 |
| 2019 | $1,891 | $55,297 | $8,000 | $47,297 |
| 2018 | $2,865 | $51,794 | $8,000 | $43,794 |
| 2017 | $1,678 | $51,794 | $8,000 | $43,794 |
| 2016 | $1,550 | $51,794 | $8,000 | $43,794 |
| 2015 | $2,194 | $51,794 | $8,000 | $43,794 |
| 2014 | $2,198 | $51,794 | $8,000 | $43,794 |
Property History
| Date | Event | Price | List to Sale | Price per Sq Ft |
|---|---|---|---|---|
| 11/16/2025 11/16/25 | For Sale | $250,000 | -- | $155 / Sq Ft |
Purchase History
| Date | Type | Sale Price | Title Company |
|---|---|---|---|
| Warranty Deed | -- | -- | |
| Warranty Deed | $116,000 | -- | |
| Warranty Deed | $93,000 | -- |
Mortgage History
| Date | Status | Loan Amount | Loan Type |
|---|---|---|---|
| Open | $93,750 | VA |
Source: Georgia MLS
MLS Number: 10644752
APN: M120-0405
- 3700 Dean Dr
- 5434 Lake Dr
- 7008 Pinehurst Way N
- 7008 Pinehurst Way N
- 180 Goodall Woods Dr
- 191 Goodall Woods Dr
- 6687 Skipper Rd
- 5577 Houston Rd
- 2800 S Estates Rd
- 157 Allentown Way
- 157 Allentown Way
- 105 Allentown Ct
- 162 Allentown Way
- 154 Allentown Way
- 419 Resting Fawn Place
- 154 Allentown Way
- 162 Allentown Way
- 2663 Village Green Ln
- 5770 Satterfield Dr
- 2418 Adger Rd
