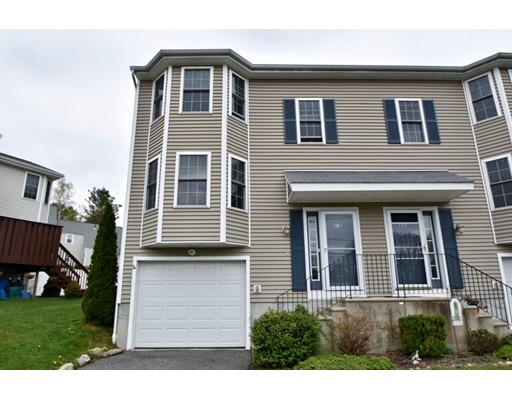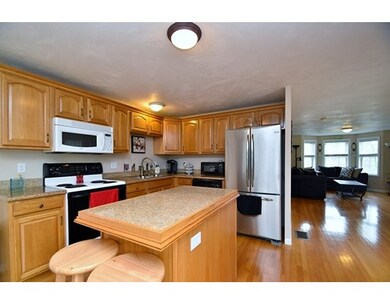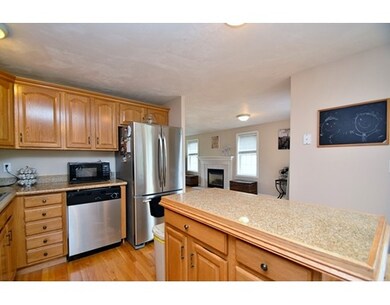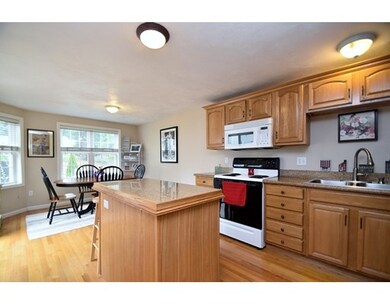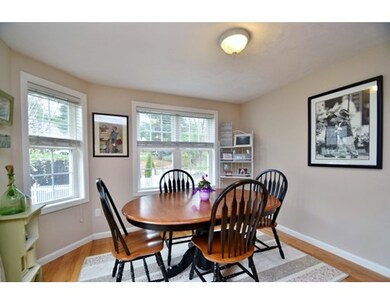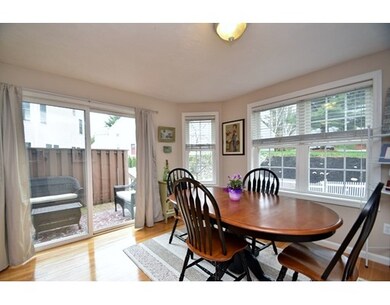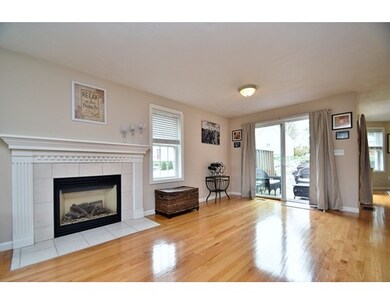
104 Upland St Worcester, MA 01607
North Quinsigamond Village NeighborhoodAbout This Home
As of December 2018Pristine Young Duplex, Move in Ready! Walk inside this beautifully maintained home boasting gleaming HW floors & instantly fall in love! Bright & Sunny kitchen features island/breakfast bar, plenty of cabinet & countertops space & dining area w/ access to the deck! Living room complete w/ gas fireplace, large bay window providing tons of natural light & open to the dining room w/ sliders leading you to the deck! This open floor plan makes this home the perfect place to host gatherings! Master Suite on level 2 complete w/ plush W2W carpets, large closet & en suite updated bath. 2 add'l bedrooms both feature lots of natural light, ample closet space & W2W carpets. Partially finished basement includes laundry area & offers tons of potential to be turned into a family room or office-you decide! Central Air & plenty of storage space throughout! Fenced in backyard provides lots of outdoor living space along w/ garden & flower bed area. 1 car garage w/ direct entry & paved driveway. HWH 2012.
Last Agent to Sell the Property
Jill Kosiba
Lamacchia Realty, Inc. Listed on: 05/01/2017

Townhouse Details
Home Type
Townhome
Est. Annual Taxes
$5,323
Year Built
2006
Lot Details
0
Listing Details
- Lot Description: Paved Drive, Level
- Property Type: Single Family
- Single Family Type: Attached
- Other Agent: 2.50
- Lead Paint: Unknown
- Year Round: Yes
- Year Built Description: Actual
- Special Features: None
- Property Sub Type: Townhouses
- Year Built: 2006
Interior Features
- Has Basement: Yes
- Fireplaces: 1
- Primary Bathroom: Yes
- Number of Rooms: 6
- Amenities: Public Transportation, Shopping, Swimming Pool, Tennis Court, Park, Walk/Jog Trails, Golf Course, Medical Facility, Laundromat, Bike Path, Highway Access, Private School, Public School, T-Station, University
- Electric: Circuit Breakers, 200 Amps
- Energy: Storm Doors, Prog. Thermostat
- Flooring: Tile, Wall to Wall Carpet, Hardwood
- Insulation: Full, Fiberglass
- Interior Amenities: Cable Available
- Basement: Partial, Partially Finished
- Bedroom 2: Second Floor, 11X9
- Bedroom 3: Second Floor, 13X11
- Bathroom #1: Second Floor, 8X5
- Bathroom #2: First Floor, 9X3
- Bathroom #3: Second Floor, 8X5
- Kitchen: First Floor, 22X11
- Living Room: First Floor, 22X11
- Master Bedroom: Second Floor, 14X13
- Master Bedroom Description: Bathroom - Full, Closet, Flooring - Wall to Wall Carpet, Cable Hookup
- Dining Room: First Floor, 15X11
- No Bedrooms: 3
- Full Bathrooms: 2
- Half Bathrooms: 1
- Main Lo: AN2314
- Main So: K95310
- Estimated Sq Ft: 1636.00
Exterior Features
- Construction: Frame, Conventional (2x4-2x6)
- Exterior: Vinyl
- Exterior Features: Deck, Gutters
- Foundation: Poured Concrete
Garage/Parking
- Garage Parking: Attached, Under, Garage Door Opener, Storage
- Garage Spaces: 1
- Parking: Off-Street, Paved Driveway
- Parking Spaces: 2
Utilities
- Cooling Zones: 2
- Heat Zones: 2
- Hot Water: Natural Gas, Tank
- Sewer: City/Town Sewer
- Water: City/Town Water
Lot Info
- Assessor Parcel Number: M:29 B:045 L:00B-L
- Zoning: RL-7
- Lot: 00B-L
- Acre: 0.11
- Lot Size: 4901.00
Multi Family
- Foundation: 0000
Ownership History
Purchase Details
Home Financials for this Owner
Home Financials are based on the most recent Mortgage that was taken out on this home.Purchase Details
Home Financials for this Owner
Home Financials are based on the most recent Mortgage that was taken out on this home.Purchase Details
Home Financials for this Owner
Home Financials are based on the most recent Mortgage that was taken out on this home.Purchase Details
Home Financials for this Owner
Home Financials are based on the most recent Mortgage that was taken out on this home.Similar Homes in Worcester, MA
Home Values in the Area
Average Home Value in this Area
Purchase History
| Date | Type | Sale Price | Title Company |
|---|---|---|---|
| Not Resolvable | $265,000 | -- | |
| Not Resolvable | $239,900 | -- | |
| Deed | $195,000 | -- | |
| Deed | $243,820 | -- | |
| Deed | -- | -- |
Mortgage History
| Date | Status | Loan Amount | Loan Type |
|---|---|---|---|
| Open | $251,750 | New Conventional | |
| Previous Owner | $227,905 | New Conventional | |
| Previous Owner | $192,408 | Purchase Money Mortgage | |
| Previous Owner | $143,800 | Purchase Money Mortgage |
Property History
| Date | Event | Price | Change | Sq Ft Price |
|---|---|---|---|---|
| 12/18/2018 12/18/18 | Sold | $265,000 | +2.0% | $162 / Sq Ft |
| 11/04/2018 11/04/18 | Pending | -- | -- | -- |
| 11/01/2018 11/01/18 | For Sale | $259,800 | +8.3% | $159 / Sq Ft |
| 06/29/2017 06/29/17 | Sold | $239,900 | +2.1% | $147 / Sq Ft |
| 05/09/2017 05/09/17 | Pending | -- | -- | -- |
| 05/01/2017 05/01/17 | For Sale | $234,900 | -- | $144 / Sq Ft |
Tax History Compared to Growth
Tax History
| Year | Tax Paid | Tax Assessment Tax Assessment Total Assessment is a certain percentage of the fair market value that is determined by local assessors to be the total taxable value of land and additions on the property. | Land | Improvement |
|---|---|---|---|---|
| 2025 | $5,323 | $403,600 | $96,500 | $307,100 |
| 2024 | $5,096 | $370,600 | $96,500 | $274,100 |
| 2023 | $4,932 | $343,900 | $83,900 | $260,000 |
| 2022 | $4,496 | $295,600 | $67,100 | $228,500 |
| 2021 | $4,423 | $271,700 | $53,700 | $218,000 |
| 2020 | $4,354 | $256,100 | $53,700 | $202,400 |
| 2019 | $4,198 | $233,200 | $48,300 | $184,900 |
| 2018 | $4,198 | $222,000 | $48,300 | $173,700 |
| 2017 | $3,886 | $202,200 | $48,300 | $153,900 |
| 2016 | $3,844 | $186,500 | $35,900 | $150,600 |
| 2015 | $3,743 | $186,500 | $35,900 | $150,600 |
| 2014 | $3,644 | $186,500 | $35,900 | $150,600 |
Agents Affiliated with this Home
-

Seller's Agent in 2018
Dana Claflin
RE/MAX
(508) 498-4417
61 Total Sales
-

Buyer's Agent in 2018
Diana Awuah
Century 21 XSELL REALTY
(774) 242-6163
2 in this area
27 Total Sales
-
J
Seller's Agent in 2017
Jill Kosiba
Lamacchia Realty, Inc.
Map
Source: MLS Property Information Network (MLS PIN)
MLS Number: 72155625
APN: WORC-000029-000045-B000000-L000000
- 10 Snowberry Cir
- 15 Springbrook Rd
- 30 Davis Rd
- 7 Manor Rd
- 28 Bittersweet Blvd
- 29 Steele St
- 115 Pakachoag St
- 19 Forsberg St
- 11 Savoy St
- 31 Rydberg Terrace
- 29 Tatman St
- 5 Upland St
- 34 Kosta St
- 14 Saybrook Way
- 37 Ekman St
- 142 College St
- 204-212 Hampton St
- 2 Gibson Rd
- 47 Washington St Unit 29
- 47 Washington St Unit 54
