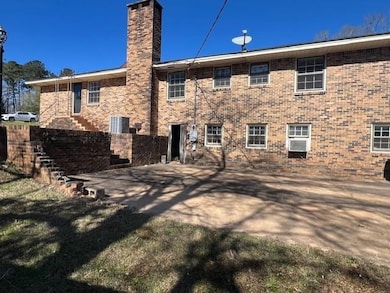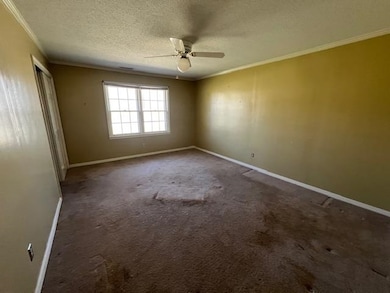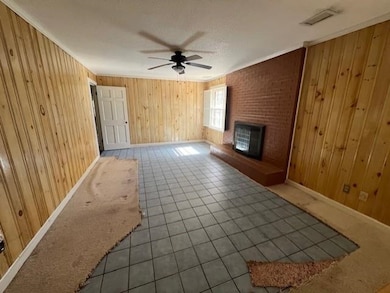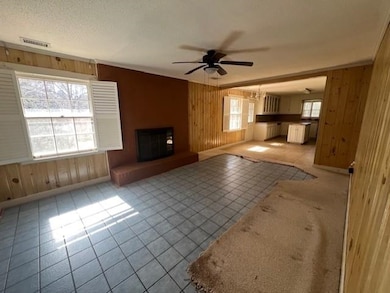UNDER CONTRACT
$45K PRICE DROP
104 Valhalla Dr Evergreen, AL 36401
Estimated payment $752/month
Total Views
12,876
4
Beds
3
Baths
2,056
Sq Ft
$63
Price per Sq Ft
Highlights
- Traditional Architecture
- Fireplace
- Patio
- Formal Dining Room
- Brick or Stone Mason
- 1-Story Property
About This Home
This home is located at 104 Valhalla Dr, Evergreen, AL 36401 and is currently priced at $129,900, approximately $63 per square foot. This property was built in 1970. 104 Valhalla Dr is a home located in Conecuh County with nearby schools including Evergreen Elementary School, Marshall Middle School, and Hillcrest High School.
Home Details
Home Type
- Single Family
Est. Annual Taxes
- $875
Year Built
- Built in 1970
Lot Details
- Lot Dimensions are 165x200x165x200
- Level Lot
Parking
- No Garage
Home Design
- Traditional Architecture
- Brick or Stone Mason
Interior Spaces
- 2,056 Sq Ft Home
- 1-Story Property
- Fireplace
- Formal Dining Room
- Laundry in unit
- Finished Basement
Bedrooms and Bathrooms
- 4 Bedrooms
- 3 Full Bathrooms
Outdoor Features
- Patio
- Outdoor Storage
Utilities
- Central Heating and Cooling System
Listing and Financial Details
- Assessor Parcel Number 21 14 08 34 4 002 008 000
Map
Create a Home Valuation Report for This Property
The Home Valuation Report is an in-depth analysis detailing your home's value as well as a comparison with similar homes in the area
Home Values in the Area
Average Home Value in this Area
Tax History
| Year | Tax Paid | Tax Assessment Tax Assessment Total Assessment is a certain percentage of the fair market value that is determined by local assessors to be the total taxable value of land and additions on the property. | Land | Improvement |
|---|---|---|---|---|
| 2024 | $893 | $21,520 | $1,660 | $19,860 |
| 2023 | $876 | $19,500 | $1,660 | $17,840 |
| 2022 | $682 | $17,160 | $1,660 | $15,500 |
| 2021 | $682 | $17,160 | $1,660 | $15,500 |
| 2020 | $673 | $16,960 | $1,660 | $15,300 |
| 2019 | $610 | $15,560 | $0 | $0 |
| 2018 | $610 | $15,560 | $0 | $0 |
| 2017 | $1,372 | $30,840 | $0 | $0 |
| 2016 | $1,372 | $30,840 | $0 | $0 |
| 2015 | $1,315 | $147,800 | $0 | $0 |
| 2014 | $1,315 | $147,800 | $0 | $0 |
Source: Public Records
Property History
| Date | Event | Price | List to Sale | Price per Sq Ft |
|---|---|---|---|---|
| 09/14/2025 09/14/25 | Price Changed | $129,900 | -3.7% | $63 / Sq Ft |
| 08/12/2025 08/12/25 | Price Changed | $134,900 | -3.6% | $66 / Sq Ft |
| 06/30/2025 06/30/25 | Price Changed | $139,900 | -6.7% | $68 / Sq Ft |
| 05/30/2025 05/30/25 | Price Changed | $149,900 | -9.1% | $73 / Sq Ft |
| 04/29/2025 04/29/25 | Price Changed | $164,900 | -2.9% | $80 / Sq Ft |
| 03/27/2025 03/27/25 | Price Changed | $169,900 | -2.9% | $83 / Sq Ft |
| 02/24/2025 02/24/25 | For Sale | $174,900 | -- | $85 / Sq Ft |
Source: Covington Association of REALTORS®
Source: Covington Association of REALTORS®
MLS Number: 25124
APN: 14-08-34-4-002-008.000
Nearby Homes
- 201 Valhalla Dr
- 221 Willie Rogers Rd
- 205 Finch St
- 109 N Main St
- 307 Salter St
- 249 Newton Pkwy
- 104 Wall Dr
- 0 Liberty Hill Dr
- 309 Bellview Ave
- 142 Liberty Hill Dr
- 203 W Montesano Dr
- 802 Perryman St
- 0 U S Highway 31
- 401 Doctor Martin Luther King Junior Dr
- Wavie Ln
- 427 Rural St
- 104 Marley Mitchell Ln
- 102 Brown Rd
- 152 Riley St
- 105 Elizabeth St







