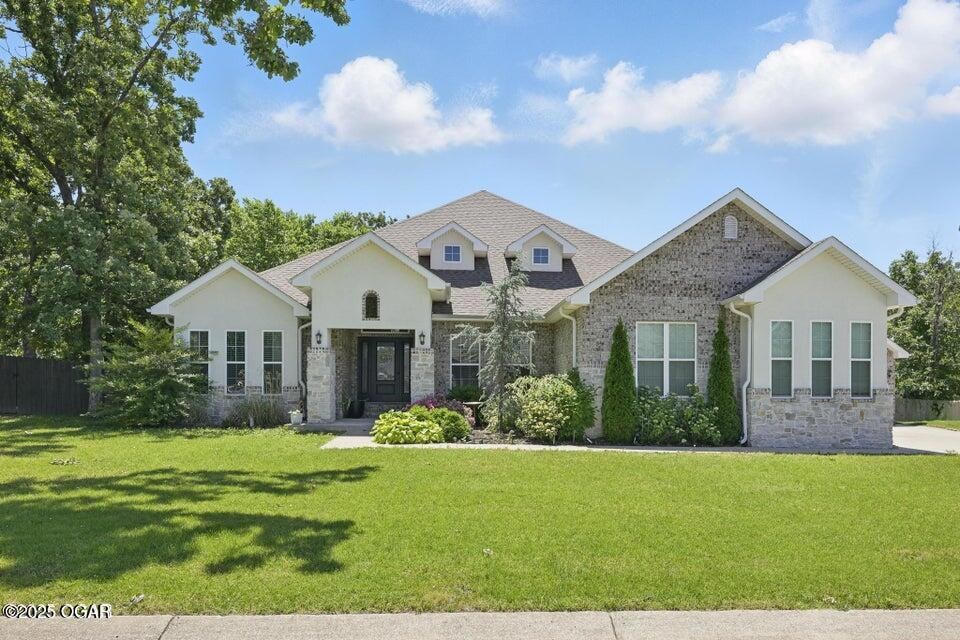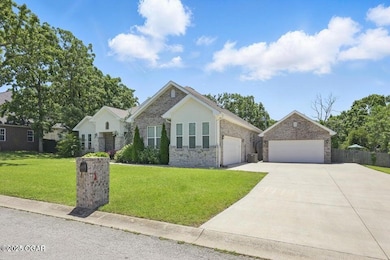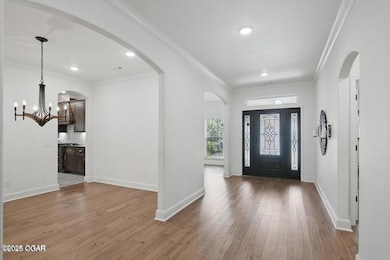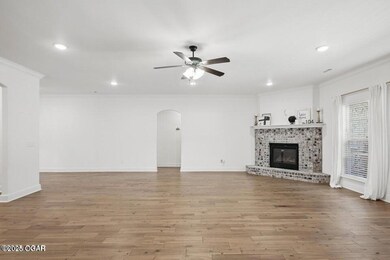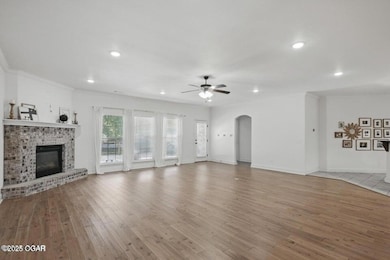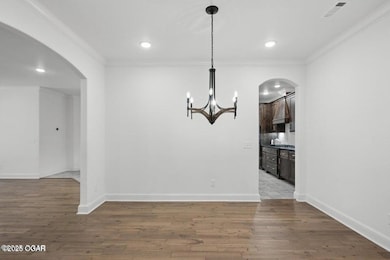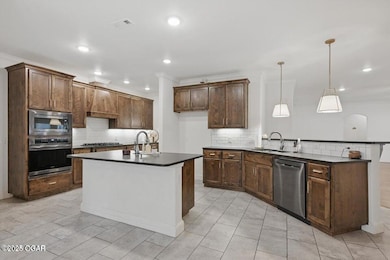104 Van Dusen Ln Carl Junction, MO 64834
Briarbrook NeighborhoodHighlights
- Deck
- Traditional Architecture
- Breakfast Area or Nook
- Carl Junction Primary School (2-3) Rated A-
- Home Office
- Fireplace
About This Home
This stunning home features 4 spacious bedrooms, 3 full bathrooms, and a flexible office or second living area-perfect for working from home or accommodating guests. A large kitchen and pantry with a breakfast area are connected to the living room which overlooks a deck and fenced backyard. The kitchen also connects to the formal dining room for special occasions. This floor plan is ideal for both entertaining and everyday living. The fenced backyard is great for outdoor activities and pets. A 2 car attached garage and detached 3rd garage offer ample parking and storage space. All interested applicants 18 or older must complete an application through Keller Williams at: $50 application fee - this application can be used to apply for all other Keller Williams properties for rent. Credit & background check will be completed. No prior evictions. No smoking/vaping of any kind. Pets are considered with $25 a month per pet. First month's rent and security deposit are required up front.
Listing Agent
KELLER WILLIAMS REALTY ELEVATE License #2023007908 Listed on: 11/20/2025

Home Details
Home Type
- Single Family
Est. Annual Taxes
- $3,854
Year Built
- 2019
Parking
- 3 Car Garage
- Driveway
Home Design
- Traditional Architecture
Interior Spaces
- 3,077 Sq Ft Home
- 1-Story Property
- Ceiling Fan
- Fireplace
- Living Room
- Dining Room
- Home Office
- Carpet
- Sump Pump
- Fire and Smoke Detector
Kitchen
- Breakfast Area or Nook
- Gas Range
- Built-In Microwave
- Dishwasher
- Disposal
Bedrooms and Bathrooms
- 4 Bedrooms
- 3 Full Bathrooms
Outdoor Features
- Deck
- Porch
Additional Features
- Wood Fence
- Central Heating and Cooling System
Map
Source: Ozark Gateway Association of REALTORS®
MLS Number: 256466
APN: 16-5.0-16-10-007-031.012
- 304 Belgian Blue Blvd
- 308 Belgian Blue Blvd
- 103 Rocky Cir
- 305 Anita Dr
- 232 Hickory Place
- 120 Cody John Way
- 235 Timber Ln
- 205 Hickory Place
- XXX Lone Elm
- 702 Copper Oaks Dr
- 909 Aberdeen Ave
- 908 Aberdeen Ave
- 704 Silver Oaks
- 821 Dogwood Ln
- 909 Silver Oaks Dr
- 301 Copper Oaks Dr
- 6548 Mo-171
- 328 Briarbrook Dr
- 337 Fairway Dr
- 2575 Plan at Fox Briar
- 507 W Briarbrook Ln
- 119 W Briarbrook Ln
- 913 Briarview Dr
- 804 Delaney Dr
- 5413 N Main St
- 1923 W Elm Dr
- 1319 W Broadway St
- 1109 Mineral St
- 1604 S Ellis St
- 1102 N Anderson Ave
- 1607 Ellis St
- 1501 South St
- 524 N Jackson Ave
- 1802 S Oronogo St
- 1848 S Oronogo St
- 306 N Connor Ave
- 101 S Gray Ave
- 101 S Gray Ave Unit 101 South Gray Joplin
- 1703 Bluebird Dr
- 1006 W 3rd St
