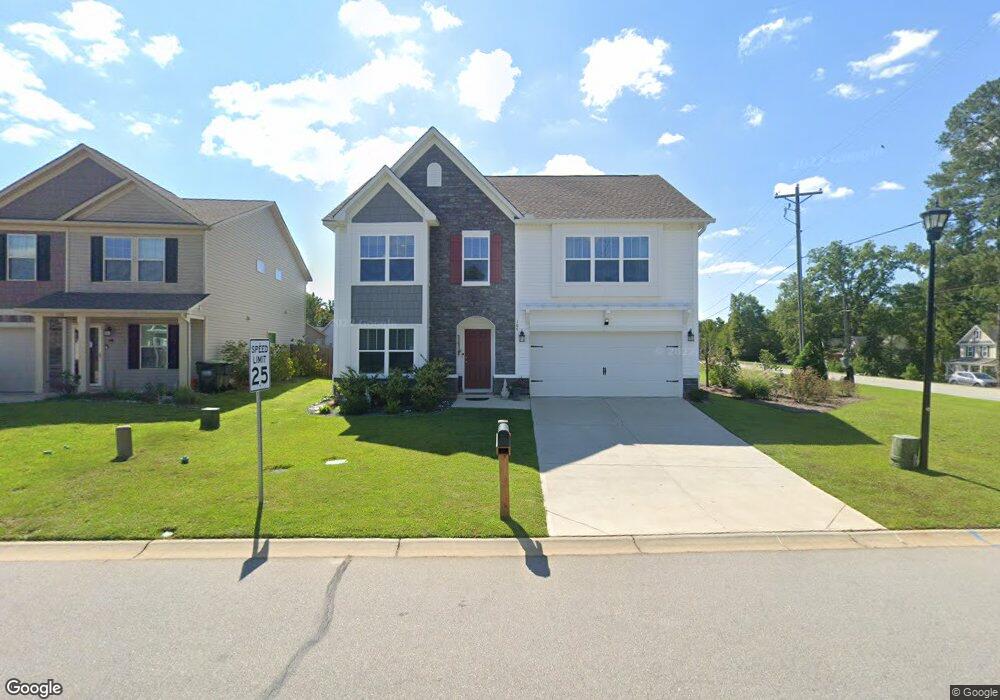104 Ventnor Ave Chapin, SC 29036
Estimated Value: $299,000 - $323,000
4
Beds
3
Baths
2,365
Sq Ft
$132/Sq Ft
Est. Value
About This Home
This home is located at 104 Ventnor Ave, Chapin, SC 29036 and is currently estimated at $313,080, approximately $132 per square foot. 104 Ventnor Ave is a home located in Lexington County with nearby schools including Chapin Elementary School, Chapin Intermediate, and Chapin High School.
Ownership History
Date
Name
Owned For
Owner Type
Purchase Details
Closed on
Oct 25, 2023
Sold by
Calcavecchia Nick J and Calcavecchia Valerie A
Bought by
Knowles Mallory Ann and Desroches Gregory Francis
Current Estimated Value
Home Financials for this Owner
Home Financials are based on the most recent Mortgage that was taken out on this home.
Original Mortgage
$167,000
Outstanding Balance
$163,904
Interest Rate
7.18%
Mortgage Type
New Conventional
Estimated Equity
$149,176
Purchase Details
Closed on
Sep 16, 2019
Sold by
Great Southern Homes Inc
Bought by
Calcavecchia Nick J and Calcavecchia Valerie A
Home Financials for this Owner
Home Financials are based on the most recent Mortgage that was taken out on this home.
Original Mortgage
$84,243
Interest Rate
3.7%
Mortgage Type
New Conventional
Purchase Details
Closed on
Jan 31, 2019
Sold by
Gs Park West Llc
Bought by
Great Southern Homes Inc
Purchase Details
Closed on
Apr 18, 2016
Sold by
Gs Park West Llc
Bought by
City Of Columbia
Purchase Details
Closed on
Dec 29, 2015
Sold by
Gs Park West Llc
Bought by
Fortress Builders Llc
Home Financials for this Owner
Home Financials are based on the most recent Mortgage that was taken out on this home.
Original Mortgage
$8,000,000
Interest Rate
3.98%
Mortgage Type
New Conventional
Create a Home Valuation Report for This Property
The Home Valuation Report is an in-depth analysis detailing your home's value as well as a comparison with similar homes in the area
Home Values in the Area
Average Home Value in this Area
Purchase History
| Date | Buyer | Sale Price | Title Company |
|---|---|---|---|
| Knowles Mallory Ann | $297,000 | South Carolina Title | |
| Calcavecchia Nick J | $221,243 | None Available | |
| Great Southern Homes Inc | -- | None Available | |
| City Of Columbia | -- | None Available | |
| Fortress Builders Llc | $84,403 | -- |
Source: Public Records
Mortgage History
| Date | Status | Borrower | Loan Amount |
|---|---|---|---|
| Open | Knowles Mallory Ann | $167,000 | |
| Previous Owner | Calcavecchia Nick J | $84,243 | |
| Previous Owner | Fortress Builders Llc | $8,000,000 |
Source: Public Records
Tax History Compared to Growth
Tax History
| Year | Tax Paid | Tax Assessment Tax Assessment Total Assessment is a certain percentage of the fair market value that is determined by local assessors to be the total taxable value of land and additions on the property. | Land | Improvement |
|---|---|---|---|---|
| 2024 | $1,719 | $11,880 | $1,600 | $10,280 |
| 2023 | $1,818 | $8,850 | $1,600 | $7,250 |
| 2020 | $1,431 | $8,850 | $1,600 | $7,250 |
| 2019 | $263 | $2,400 | $2,400 | $0 |
| 2018 | $161 | $390 | $390 | $0 |
| 2017 | $160 | $390 | $390 | $0 |
| 2016 | $976 | $2,400 | $2,400 | $0 |
Source: Public Records
Map
Nearby Homes
- 147 Ventnor Ave
- 0 Lakeshore Dr
- 540 Lakeshore Dr
- 108 Pennsylvania Ct
- 100 Baltic Ct
- 908 Old Lexington Hwy
- 3006 Chilmark Rd
- 535 Sandbar Rd
- 161 Dutchman Shores Cir
- Porter II Plan at Boykin Hills
- Hidden Creek II Plan at Boykin Hills
- Darcy II Plan at Boykin Hills
- Habersham II Plan at Boykin Hills
- Talbot II Plan at Boykin Hills
- Bradley II Plan at Boykin Hills
- Bailey II Plan at Boykin Hills
- Bentcreek II Plan at Boykin Hills
- Harper II Plan at Boykin Hills
- Benton II Plan at Boykin Hills
- 510 Griffon Dr
- 108 Ventnor Ave
- 112 Ventnor Ave
- 109 Ventnor Ave
- 606 Marvin Gardens Ln
- 610 Marvin Gardens Ln
- 409 Mediterranean Ave
- 602 Marvin Gardens Ln
- 614 Marvin Gardens Ln
- 120 Ventnor Ave
- 620 Murray Lindler Rd
- 119 Ventnor Ave
- 105 Lakeside Rd
- 622 Marvin Gardens Ln
- 124 Ventnor Ave
- 507 Connecticut Ave
- 626 Marvin Gardens Ln
- 127 Ventnor Ave
- 640 Murray Lindler Rd
- 609 Marvin Gardens Ln
- 128 Ventnor Ave
