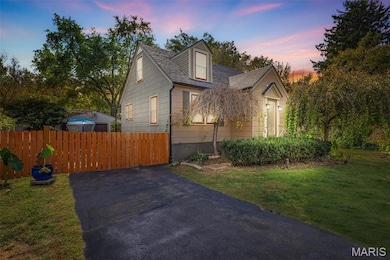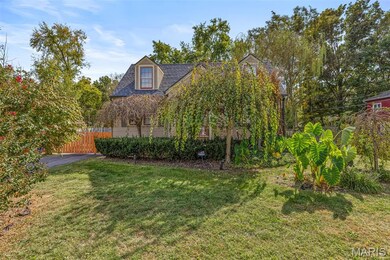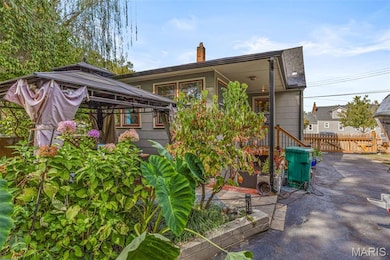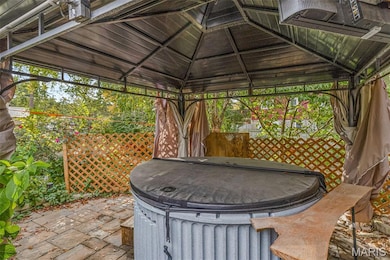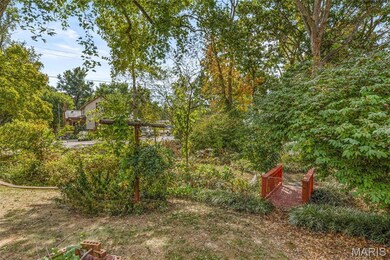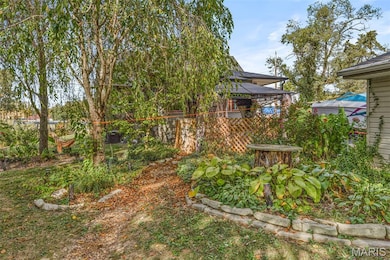104 W 2nd St Pevely, MO 63070
Estimated payment $1,254/month
Highlights
- Traditional Architecture
- No HOA
- Gazebo
- Wood Flooring
- Workshop
- 2 Car Detached Garage
About This Home
Fall in love with this 4-bedroom storybook charmer. Tucked right in the heart of town. Whithin walking distance to Pevely park, post office, restaurants nearby, and easy highway access all in Dunklin R-5 schools. Prepare to be in awe of the beautiful refinished wood floors throughout, timeless character and a cozy flow that feels like home from the moment you walk in. There's so much light and warmth of the Four Seasons room, its sure to impress. The fully equipped kitchen comes with all appliances, including the refrigerator. There's a full walkout basement with workshop and hobby space along with Ample room for storage. Did I mention the washer & dryer stays also?! Outside, the fenced yard has a very convenient and wide electric gate for cars, boats and easy entrance. It is surrounded by lush landscaping, mature trees, and vibrant plants like elephant ears, rose bushes and much more. Relax in your hot tub (that is yours also) under the stars or tinker in the detached 2 car garage & workshop. Move-in ready, 1year Choice ultimate Home warranty included, with all appliances. This home is just waiting for its next chapter to begin. Will it be you to start it?
Home Details
Home Type
- Single Family
Est. Annual Taxes
- $1,206
Year Built
- Built in 1946
Lot Details
- 0.26 Acre Lot
- Landscaped
- Level Lot
- Back Yard Fenced and Front Yard
Parking
- 2 Car Detached Garage
- Basement Garage
- Oversized Parking
- Workshop in Garage
- Front Facing Garage
- Garage Door Opener
- Electric Gate
- Additional Parking
Home Design
- Traditional Architecture
- Bungalow
- Frame Construction
Interior Spaces
- 1,072 Sq Ft Home
- 1-Story Property
- Ceiling Fan
- Family Room
- Dining Room
- Workshop
- Wood Flooring
Kitchen
- Eat-In Kitchen
- Kitchen Island
Bedrooms and Bathrooms
- 4 Bedrooms
- 1 Full Bathroom
Basement
- Walk-Out Basement
- Interior Basement Entry
- Sump Pump
- Block Basement Construction
- Laundry in Basement
- Basement Storage
- Natural lighting in basement
Outdoor Features
- Gazebo
- Separate Outdoor Workshop
- Outdoor Storage
Schools
- Pevely Elem. Elementary School
- Senn-Thomas Middle School
- Herculaneum High School
Utilities
- Central Air
- Heat Pump System
- Heating System Uses Natural Gas
- Natural Gas Connected
- High Speed Internet
- Cable TV Available
Community Details
- No Home Owners Association
Listing and Financial Details
- Home warranty included in the sale of the property
- Assessor Parcel Number 10-4.0-18.0-3-002-005
Map
Home Values in the Area
Average Home Value in this Area
Tax History
| Year | Tax Paid | Tax Assessment Tax Assessment Total Assessment is a certain percentage of the fair market value that is determined by local assessors to be the total taxable value of land and additions on the property. | Land | Improvement |
|---|---|---|---|---|
| 2025 | $1,206 | $19,000 | $1,100 | $17,900 |
| 2024 | $1,206 | $17,600 | $1,100 | $16,500 |
| 2023 | $1,206 | $17,600 | $1,100 | $16,500 |
| 2022 | $1,281 | $17,600 | $1,100 | $16,500 |
| 2021 | $1,281 | $17,600 | $1,100 | $16,500 |
| 2020 | $1,195 | $15,900 | $900 | $15,000 |
| 2019 | $1,195 | $15,900 | $900 | $15,000 |
| 2018 | $1,189 | $15,900 | $900 | $15,000 |
| 2017 | $1,158 | $15,900 | $900 | $15,000 |
| 2016 | $1,026 | $13,900 | $800 | $13,100 |
| 2015 | $1,019 | $13,900 | $800 | $13,100 |
| 2013 | -- | $13,100 | $800 | $12,300 |
Property History
| Date | Event | Price | List to Sale | Price per Sq Ft | Prior Sale |
|---|---|---|---|---|---|
| 11/07/2025 11/07/25 | Pending | -- | -- | -- | |
| 11/05/2025 11/05/25 | Price Changed | $219,900 | -2.3% | $205 / Sq Ft | |
| 10/20/2025 10/20/25 | For Sale | $225,000 | +28.6% | $210 / Sq Ft | |
| 09/24/2020 09/24/20 | Sold | -- | -- | -- | View Prior Sale |
| 09/11/2020 09/11/20 | Pending | -- | -- | -- | |
| 08/09/2020 08/09/20 | For Sale | $174,900 | -- | $163 / Sq Ft |
Purchase History
| Date | Type | Sale Price | Title Company |
|---|---|---|---|
| Warranty Deed | -- | True Title Company Llc | |
| Warranty Deed | -- | Investors Title Company | |
| Interfamily Deed Transfer | -- | None Available | |
| Warranty Deed | -- | Phoenix Title Company |
Mortgage History
| Date | Status | Loan Amount | Loan Type |
|---|---|---|---|
| Open | $164,326 | FHA | |
| Previous Owner | $140,600 | New Conventional | |
| Previous Owner | $100,000 | Purchase Money Mortgage |
Source: MARIS MLS
MLS Number: MIS25069433
APN: 10-4.0-18.0-3-002-005
- 92 W 3rd St
- 0 Tbb Twelve Oaks - Elm
- 1057 Sunridge Trail W
- 506 Pevely Manor Dr
- 844 Cha Bern Dr
- 706 Maple Ave
- 8703 Metropolitan Blvd
- 450 Pevely Heights Dr
- 1719 Willow Oak Dr
- 1813 Willow Dr
- 1748 12 Oaks Place
- 1583 Marble Springs Rd
- 1766 Cherry Blossom Ct
- 1708 12 Oaks Place
- 0 Tbb Twin Pines-Pine Unit MAR25024504
- 0 Tbb Twelve Oaks-Del Rio
- 0 Tbb Twin Pines-Sycamore
- 0 Tbb Twin Pines-Dogwood
- 0 Tbb Twin Pines-Red Bud I
- 0 Tbb Twin Pines-Cypress Unit MAR25024480

