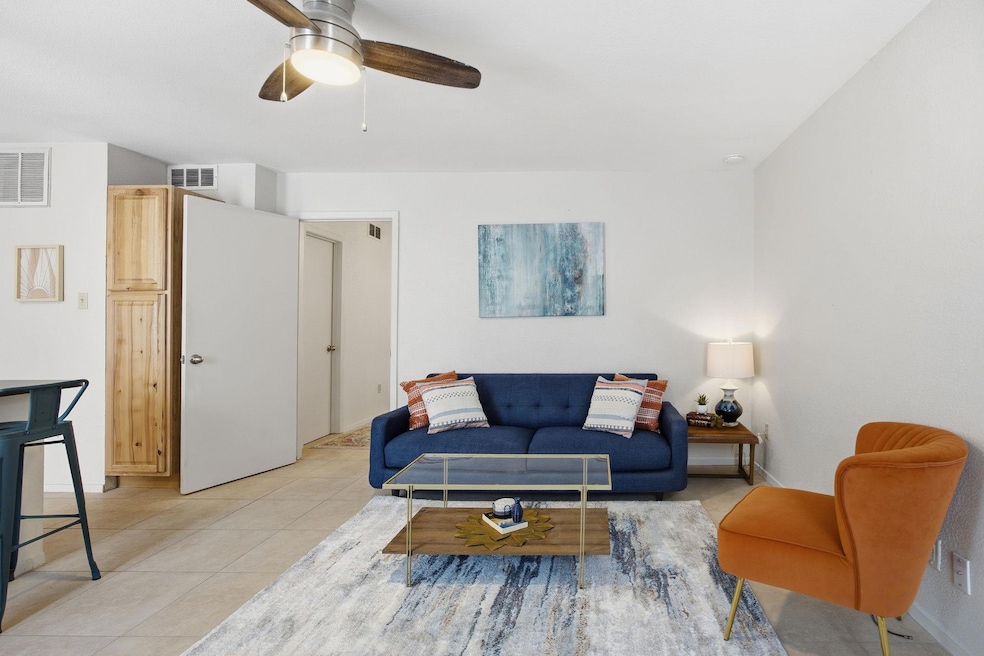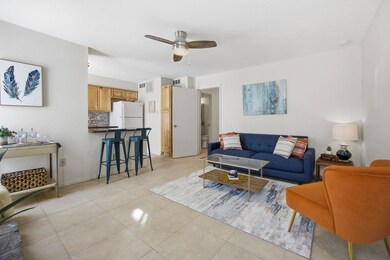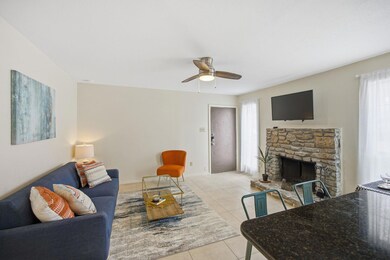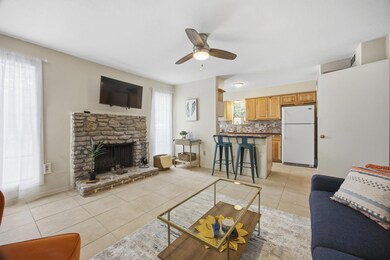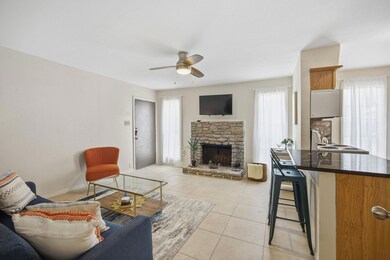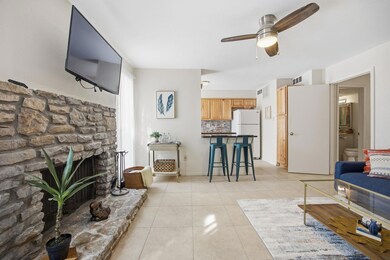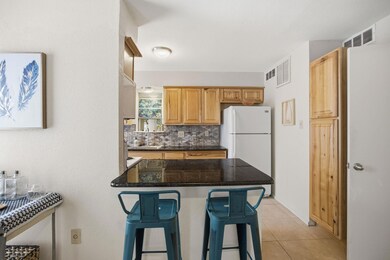104 W 35th St Unit 2 Austin, TX 78705
North University NeighborhoodHighlights
- Wooded Lot
- Main Floor Primary Bedroom
- Granite Countertops
- Russell Lee Elementary School Rated A-
- Corner Lot
- 4-minute walk to Sparky Park
About This Home
Cute apartment located in the heart of UT Hyde Park area! The kitchen offers granite countertops, a convenient breakfast bar, and an eye-catching backsplash. Ample cabinet space ensures all your storage needs are met. The kitchen is equipped with newer appliances, including a refrigerator, stove, and microwave. The living room boasts a stone fireplace, creating a cozy and inviting atmosphere. The entire unit has neutral tile floors, eliminating the hassle of carpet maintenance. This apartment is part of a charming eight-unit complex that offers off-street parking for your convenience. A well-equipped commercial laundry facility is conveniently located just around the corner for your laundry needs. If you have furry companions, please provide a photo and vaccination record.
Listing Agent
Tiffany Russell Group Brokerage Phone: (512) 964-9439 License #0508600 Listed on: 08/20/2025
Property Details
Home Type
- Apartment
Year Built
- Built in 1977
Lot Details
- 8,799 Sq Ft Lot
- South Facing Home
- Corner Lot
- Level Lot
- Wooded Lot
Home Design
- Slab Foundation
- Frame Construction
- Composition Roof
Interior Spaces
- 850 Sq Ft Home
- 1-Story Property
- Blinds
- Living Room with Fireplace
- Tile Flooring
- Washer and Dryer
Kitchen
- Breakfast Bar
- Electric Range
- Free-Standing Range
- Microwave
- Granite Countertops
Bedrooms and Bathrooms
- 1 Primary Bedroom on Main
- 1 Full Bathroom
Parking
- 1 Parking Space
- Off-Street Parking
Schools
- Lee Elementary School
- Kealing Middle School
- Mccallum High School
Utilities
- Central Heating and Cooling System
- Electric Water Heater
Listing and Financial Details
- Security Deposit $1,150
- Tenant pays for all utilities
- The owner pays for water
- 12 Month Lease Term
- $85 Application Fee
- Assessor Parcel Number 02180403120000
- Tax Block 2
Community Details
Overview
- No Home Owners Association
- 8 Units
- Buddington Subdivision
Pet Policy
- Pet Deposit $300
- Dogs and Cats Allowed
Map
Source: Unlock MLS (Austin Board of REALTORS®)
MLS Number: 5998308
- 106 E 35th St
- 3402 Cedar St
- 209 E 38th St Unit A, B & C
- 400 W 35th St Unit 104
- 3506 Tom Green St Unit 1
- 500 W 35th St
- 304 E 33rd St Unit 11
- 113 W 32nd St
- 208 W 32nd St
- 408 W 33rd St
- 3801 Avenue H
- 3914 Avenue D Unit 105
- 3815 Guadalupe St Unit 103
- 3815 Guadalupe St Unit 207
- 3815 Guadalupe St Unit 305
- 3815 Guadalupe St Unit 303
- 3208 Duval St
- 3316 Guadalupe St Unit 310
- 3316 Guadalupe St Unit 309
- 3316 Guadalupe St Unit 306
- 3506 Speedway Unit 305
- 3506 Speedway Unit 104
- 3506 Speedway Unit 101
- 3506 Speedway Unit 301
- 3506 Speedway Unit 304
- 3707 Cedar St
- 3501-3503 Speedway
- 3411 Cedar St Unit A
- 3408 Speedway
- 3704 Speedway
- 109 W 38th St Unit A
- 109 W 38th St Unit B
- 3400 Speedway Unit 106
- 201 E 35th St Unit B
- 201 E 35th St Unit A
- 303 W 35th St Unit 304
- 301 W 38th St Unit 103
- 301 W 38th St Unit 106
- 3405 Helms St Unit 109
- 3405 Helms St Unit 108
