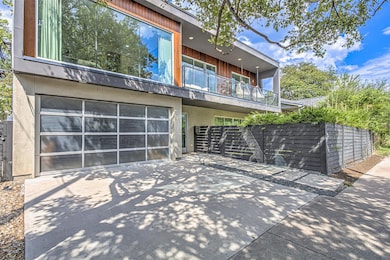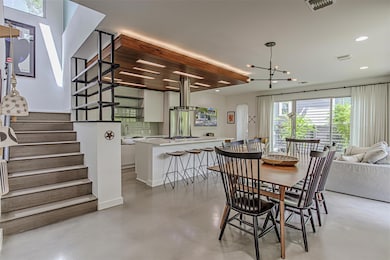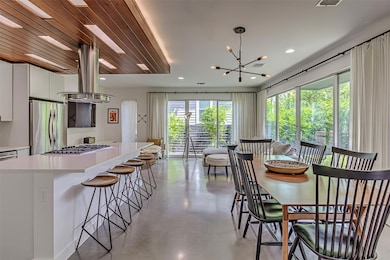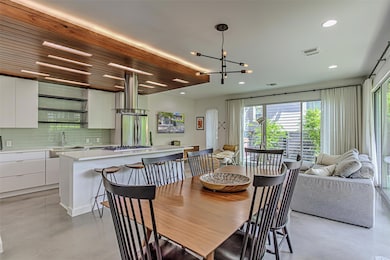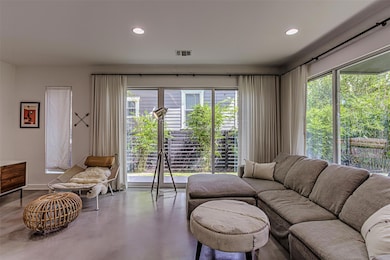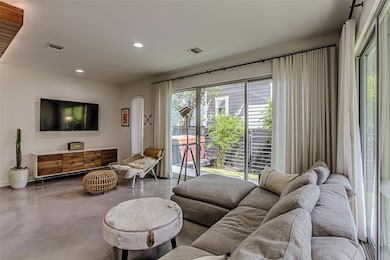
104 W 45th St Austin, TX 78751
Hyde Park NeighborhoodEstimated payment $6,543/month
Highlights
- Very Popular Property
- City View
- Wooded Lot
- Russell Lee Elementary School Rated A-
- Built-In Refrigerator
- 4-minute walk to Shipe Park
About This Home
Discover this contemporary 3-bedroom, 2.5-bathroom property just a few blocks from the Triangle in the Hyde Park neighborhood. Designed with modern living in mind, this property features an open floor plan filled with natural light from stunning floor-to-ceiling windows, offering incredible city views. The home is thoughtfully appointed with sleek finishes throughout, a private front yard with low-maintenance turf, and a relaxing hot tub—perfect for entertaining or unwinding after a long day. Easy to maintain polished concrete and wood flooring throughout. The spacious two-car garage adds convenience, while the property’s prime location ensures easy access to Austin’s best restaurants, shopping, and nightlife. Whether you’re seeking a lucrative investment as a vacation rental or a stylish downtown home to call your own, this property checks every box.
Listing Agent
Compass RE Texas, LLC Brokerage Phone: (512) 576-4564 License #0610724 Listed on: 08/30/2025

Home Details
Home Type
- Single Family
Est. Annual Taxes
- $18,140
Year Built
- Built in 2016
Lot Details
- 3,920 Sq Ft Lot
- South Facing Home
- Gated Home
- Front Yard Fenced
- Wood Fence
- Landscaped
- Level Lot
- Wooded Lot
Parking
- 2 Car Attached Garage
- Front Facing Garage
- Single Garage Door
- Garage Door Opener
Home Design
- Slab Foundation
- Metal Roof
- Concrete Siding
- Redwood Siding
- Cement Siding
- Metal Siding
Interior Spaces
- 1,905 Sq Ft Home
- 2-Story Property
- Built-In Features
- Tray Ceiling
- Ceiling Fan
- Recessed Lighting
- Chandelier
- Double Pane Windows
- Blinds
- Display Windows
- Aluminum Window Frames
- Multiple Living Areas
- City Views
- Stacked Washer and Dryer
Kitchen
- Built-In Oven
- Gas Cooktop
- Built-In Refrigerator
- Dishwasher
- Stainless Steel Appliances
- Kitchen Island
- Quartz Countertops
- Disposal
Flooring
- Wood
- Concrete
Bedrooms and Bathrooms
- 3 Bedrooms
- Walk-In Closet
- Double Vanity
Home Security
- Security Lights
- Fire and Smoke Detector
Eco-Friendly Details
- Sustainability products and practices used to construct the property include conserving methods
- Energy-Efficient Appliances
- Energy-Efficient Construction
Outdoor Features
- Balcony
- Covered Patio or Porch
Schools
- Lee Elementary School
- Kealing Middle School
- Mccallum High School
Utilities
- Central Heating and Cooling System
- Vented Exhaust Fan
- Natural Gas Connected
- High Speed Internet
- Phone Available
- Cable TV Available
Community Details
- No Home Owners Association
- Hyde Park Subdivision
Listing and Financial Details
- Assessor Parcel Number 899579
Map
Home Values in the Area
Average Home Value in this Area
Tax History
| Year | Tax Paid | Tax Assessment Tax Assessment Total Assessment is a certain percentage of the fair market value that is determined by local assessors to be the total taxable value of land and additions on the property. | Land | Improvement |
|---|---|---|---|---|
| 2025 | $18,140 | $962,232 | $302,500 | $659,732 |
| 2023 | $14,979 | $966,951 | $0 | $0 |
| 2022 | $17,360 | $879,046 | $0 | $0 |
| 2021 | $17,395 | $799,133 | $192,500 | $606,633 |
| 2020 | $18,613 | $867,815 | $350,000 | $517,815 |
| 2018 | $19,821 | $895,277 | $350,000 | $545,277 |
Property History
| Date | Event | Price | Change | Sq Ft Price |
|---|---|---|---|---|
| 08/30/2025 08/30/25 | For Sale | $925,000 | -- | $486 / Sq Ft |
Purchase History
| Date | Type | Sale Price | Title Company |
|---|---|---|---|
| Vendors Lien | -- | None Available |
Mortgage History
| Date | Status | Loan Amount | Loan Type |
|---|---|---|---|
| Open | $516,000 | Adjustable Rate Mortgage/ARM |
Similar Homes in Austin, TX
Source: Unlock MLS (Austin Board of REALTORS®)
MLS Number: 4662154
APN: 899579
- 4502 Avenue F
- 4521 Avenue D
- 202 E 45th St Unit 103
- 4601 Avenue C
- 4517 Avenue G
- 4405 Avenue A Unit 8
- 4405 Avenue A Unit 18
- 407 E 45th St Unit 111
- 407 E 45th St Unit 108
- 4525 Avenue H Unit A
- 4205 Speedway Unit 301
- 4205 Speedway Unit 204
- 4312 Avenue A
- 4612 Avenue B
- 4314 Duval St
- 4306 Avenue A Unit 105
- 4313 Duval St
- 4706 Avenue H
- 4203 Avenue A
- 4717 Avenue H
- 4504 Speedway Unit 210
- 4504 Speedway Unit 108
- 4504 Speedway Unit 103
- 4503 Speedway Unit 101
- 4413 Speedway
- 4512 Speedway Unit A
- 4409 Speedway Unit 201
- 4501 Avenue C Unit A
- 202 E 45th St Unit 306
- 4406 Avenue C Unit 104
- 4415 Avenue B Unit 202
- 4506 Avenue B Unit B
- 204 W 43rd St
- 4500 Avenue H Unit A
- 4400 Avenue B
- 4405 Avenue A Unit 25
- 4405 Avenue A Unit 8
- 4310 Avenue B
- 407 E 45th St
- 407 E 45th St Unit 211

