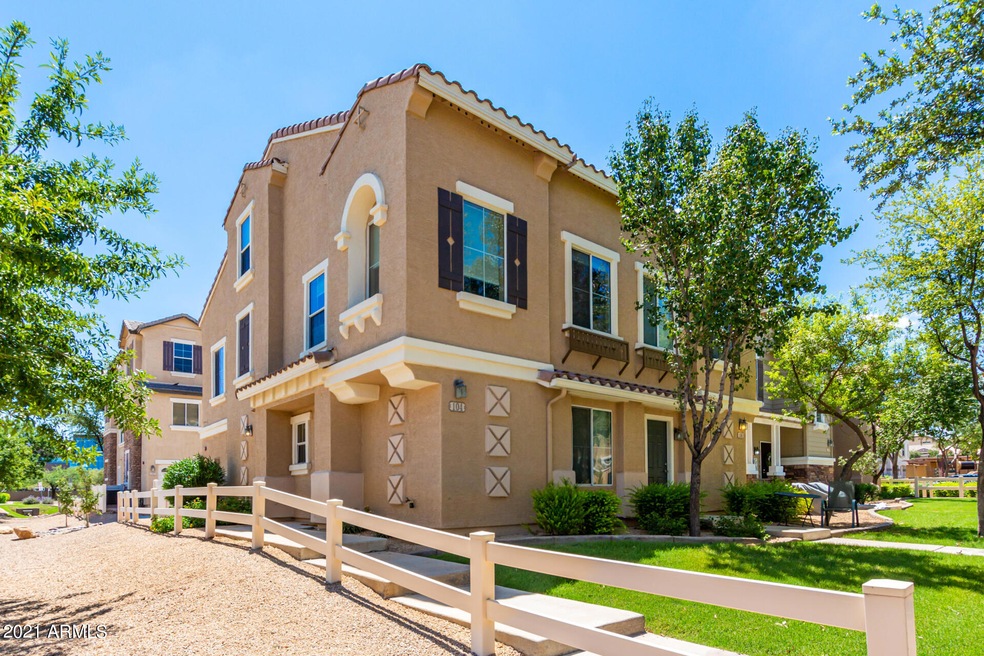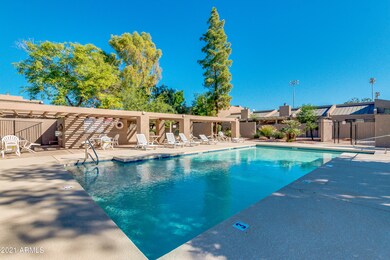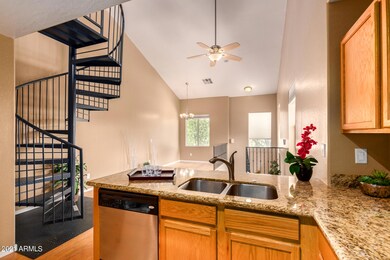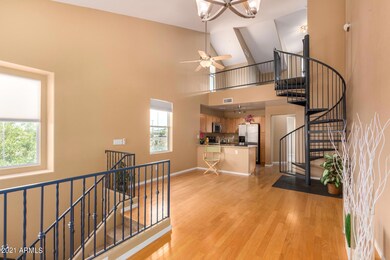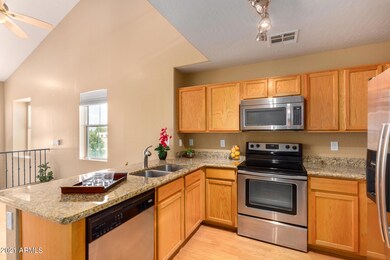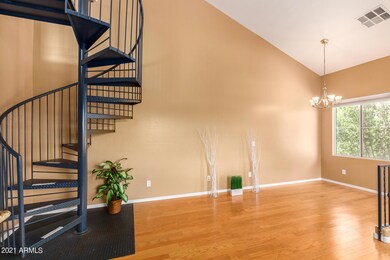
104 W Commerce Ct Unit 93 Gilbert, AZ 85233
Downtown Gilbert NeighborhoodHighlights
- Vaulted Ceiling
- Main Floor Primary Bedroom
- End Unit
- Wood Flooring
- Santa Barbara Architecture
- Granite Countertops
About This Home
As of September 2021Move-in-ready townhouse in the heart of downtown's vibrant Gilbert Heritage District: you'll love how perfectly designed & private this tri level end unit is. Featuring a great room w/wood flooring, NEW carpet in bedrooms & loft area and vaulted ceilings that add to the spacious feel plus plenty of natural light. Kitchen boasts SS appliances, granite counters and breakfast bar. A gorgeous spiral staircase leads to the large loft fit for home office or learning area. Main bedroom & full bath is on ground floor offering extra privacy plus laundry room & 2 full car attached garage w/TESLA charging outlet. Enjoy the resort style community POOL, park like scenery and playground! Steps to dining, shopping, arts & culture venues, trails & so much more! Sold as-is. 3D & VIRTUAL tours available. You'll feel right at home in this expansive Italian style split 3 bedroom, 2 bathroom plus loft with three levels of living space. To make your day a bit easier, you'll find plenty of storage within mirrored sliding closet doors, plus shelves in the laundry & garage and above cabinet storage in the kitchen. For cost saving there are energy-efficient features like ceiling fans throughout, all electric utilities and wifi enabled programmable thermostat. Being located at the end of the community also provides a private front entrance and view. All appliances included sold as-is: refrigerator, washer, dryer. Virtual and video walkthrough tours available. Profit potential as VACATION RENTAL - ask for rental analysis. Assoc Rules: Rentals - entire unit only, 30 days minimum, must notify association; Pets - 2 max. Buyer to verify all information in MLS including association rules, condominium declarations, property measurements and schools.
Last Agent to Sell the Property
AZ Distinguished Properties License #SA575904000 Listed on: 08/18/2021
Townhouse Details
Home Type
- Townhome
Est. Annual Taxes
- $1,205
Year Built
- Built in 2003
Lot Details
- 806 Sq Ft Lot
- Desert faces the front of the property
- End Unit
- 1 Common Wall
- Private Streets
- Grass Covered Lot
HOA Fees
- $165 Monthly HOA Fees
Parking
- 2 Car Direct Access Garage
- Garage Door Opener
- Shared Driveway
Home Design
- Santa Barbara Architecture
- Wood Frame Construction
- Tile Roof
- Stucco
Interior Spaces
- 1,464 Sq Ft Home
- 3-Story Property
- Vaulted Ceiling
- Ceiling Fan
- Double Pane Windows
Kitchen
- Breakfast Bar
- Built-In Microwave
- Granite Countertops
Flooring
- Floors Updated in 2021
- Wood
- Carpet
- Tile
Bedrooms and Bathrooms
- 3 Bedrooms
- Primary Bedroom on Main
- Primary Bathroom is a Full Bathroom
- 2 Bathrooms
Location
- Property is near a bus stop
Schools
- Oak Tree Elementary School
- Mesquite Jr High Middle School
- Mesquite High School
Utilities
- Central Air
- Heating Available
- High Speed Internet
- Cable TV Available
Listing and Financial Details
- Tax Lot 93
- Assessor Parcel Number 302-14-853
Community Details
Overview
- Association fees include insurance, ground maintenance, street maintenance, front yard maint
- Brown Community Mgmt Association, Phone Number (480) 539-1396
- Built by Classic Homes
- Arbor Walk Amd Subdivision, Side Entry Twin Home Floorplan
Recreation
- Community Playground
- Heated Community Pool
- Bike Trail
Ownership History
Purchase Details
Home Financials for this Owner
Home Financials are based on the most recent Mortgage that was taken out on this home.Purchase Details
Purchase Details
Home Financials for this Owner
Home Financials are based on the most recent Mortgage that was taken out on this home.Purchase Details
Home Financials for this Owner
Home Financials are based on the most recent Mortgage that was taken out on this home.Purchase Details
Purchase Details
Purchase Details
Home Financials for this Owner
Home Financials are based on the most recent Mortgage that was taken out on this home.Similar Homes in Gilbert, AZ
Home Values in the Area
Average Home Value in this Area
Purchase History
| Date | Type | Sale Price | Title Company |
|---|---|---|---|
| Warranty Deed | $365,000 | Security Title Agency Inc | |
| Interfamily Deed Transfer | -- | Security Title Agency | |
| Cash Sale Deed | $167,000 | Security Title Agency | |
| Special Warranty Deed | $123,000 | First American Title Ins Co | |
| Corporate Deed | -- | First American Title | |
| Trustee Deed | $143,000 | Security Title Agency | |
| Special Warranty Deed | $157,002 | Chicago Title Insurance Comp |
Mortgage History
| Date | Status | Loan Amount | Loan Type |
|---|---|---|---|
| Open | $292,000 | New Conventional | |
| Previous Owner | $118,216 | FHA | |
| Previous Owner | $120,772 | FHA | |
| Previous Owner | $191,920 | Unknown | |
| Previous Owner | $151,700 | FHA |
Property History
| Date | Event | Price | Change | Sq Ft Price |
|---|---|---|---|---|
| 09/15/2021 09/15/21 | Sold | $365,000 | 0.0% | $249 / Sq Ft |
| 08/25/2021 08/25/21 | Pending | -- | -- | -- |
| 08/18/2021 08/18/21 | For Sale | $365,000 | +118.6% | $249 / Sq Ft |
| 07/10/2013 07/10/13 | Sold | $167,000 | -4.5% | $114 / Sq Ft |
| 06/27/2013 06/27/13 | Pending | -- | -- | -- |
| 06/14/2013 06/14/13 | For Sale | $174,900 | -- | $119 / Sq Ft |
Tax History Compared to Growth
Tax History
| Year | Tax Paid | Tax Assessment Tax Assessment Total Assessment is a certain percentage of the fair market value that is determined by local assessors to be the total taxable value of land and additions on the property. | Land | Improvement |
|---|---|---|---|---|
| 2025 | $999 | $13,828 | -- | -- |
| 2024 | $1,008 | $13,170 | -- | -- |
| 2023 | $1,008 | $29,530 | $5,900 | $23,630 |
| 2022 | $977 | $22,680 | $4,530 | $18,150 |
| 2021 | $1,223 | $20,580 | $4,110 | $16,470 |
| 2020 | $1,205 | $18,830 | $3,760 | $15,070 |
| 2019 | $1,119 | $16,720 | $3,340 | $13,380 |
| 2018 | $1,088 | $15,180 | $3,030 | $12,150 |
| 2017 | $1,053 | $14,150 | $2,830 | $11,320 |
| 2016 | $1,079 | $13,060 | $2,610 | $10,450 |
| 2015 | $984 | $12,480 | $2,490 | $9,990 |
Agents Affiliated with this Home
-
Liza Rhima

Seller's Agent in 2021
Liza Rhima
AZ Distinguished Properties
(480) 788-4016
1 in this area
23 Total Sales
-
Pamela Hopkins

Seller Co-Listing Agent in 2021
Pamela Hopkins
AZ Distinguished Properties
(520) 977-1155
1 in this area
23 Total Sales
-
Kim Franken

Buyer's Agent in 2021
Kim Franken
Arizona Elite Properties
(480) 225-3489
2 in this area
65 Total Sales
-
Nicole Doty

Seller's Agent in 2013
Nicole Doty
Zion Realty, LLC
(602) 525-1745
25 Total Sales
-
Patty Horn

Buyer's Agent in 2013
Patty Horn
Blue Pearl Realty
(602) 625-2223
3 Total Sales
Map
Source: Arizona Regional Multiple Listing Service (ARMLS)
MLS Number: 6281218
APN: 302-14-853
- 240 W Juniper Ave Unit 1154
- 240 W Juniper Ave Unit 1054
- 240 W Juniper Ave Unit 1211
- 240 W Juniper Ave Unit 1116
- 142 E Hearne Way
- 110 W Park Ave Unit 16
- 190 E Tremaine Ave
- 101 W Park Ave
- 722 N Cedar St
- 261 E Tremaine Ave
- 110 W Washington Ave
- 170 E Guadalupe Rd Unit 173
- 363 W Bruce Ave
- 701 N Golden Key St
- 92 N Palm St
- 455 W Orchard Way
- 444 W Fabens Ln
- 402 E Stonebridge Dr Unit 2
- 20 S Buena Vista Ave Unit 111
- 564 W Aviary Way
