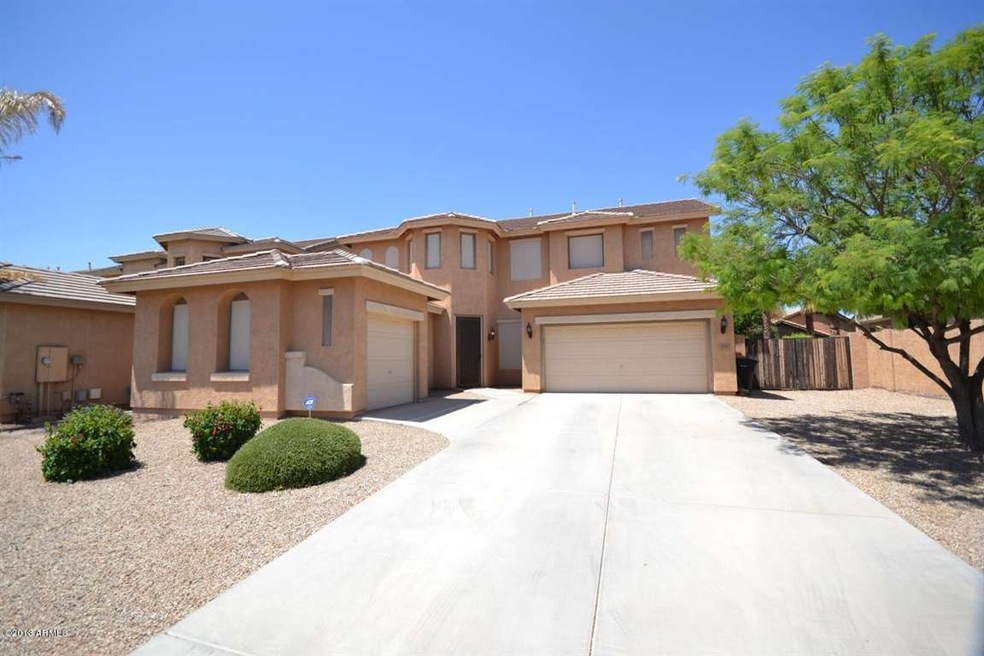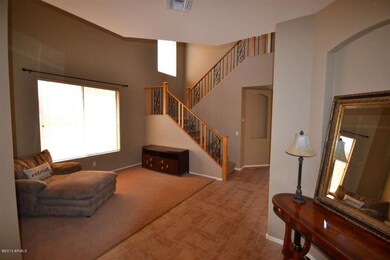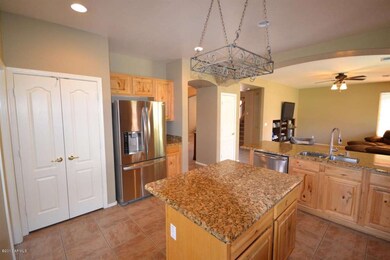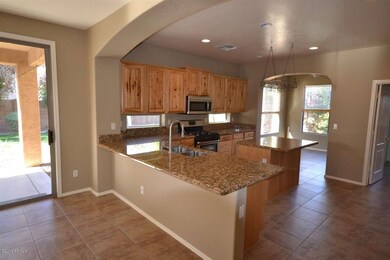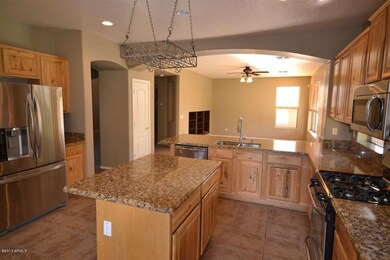
104 W Goldfinch Way Chandler, AZ 85286
Central Chandler NeighborhoodHighlights
- 0.17 Acre Lot
- Vaulted Ceiling
- Covered patio or porch
- T. Dale Hancock Elementary School Rated A
- Granite Countertops
- Eat-In Kitchen
About This Home
As of September 2013Charming home in Chandler’s Carino Estates perfectly situated near the end of a cul-de-sac! This home is well configured w 4 bedrooms and 3 full bathrooms (one of each downstairs!) The gourmet kitchen boasts vast amounts of granite counter space, a breakfast bar, exquisite knotty alder cabinetry, gas range, pantry and stainless steel appliances. The great-room effect is truly realized as you gaze from the breakfast area thru to the kitchen and into the family room accompanied by the covered patio and lush backyard provide the finishing touches. The expansive entry with the quaint sitting area, adjacent to the formal dining room, brings out the true class of this model home. Upstairs sits a large loft-type area as well as a unique Tuscan turret-style office/library area to enjoy.
Last Agent to Sell the Property
Arizona Elite Properties License #SA535500000 Listed on: 05/19/2013

Last Buyer's Agent
Pamela Lloyd
HomeSmart License #BR576809000
Home Details
Home Type
- Single Family
Est. Annual Taxes
- $2,117
Year Built
- Built in 2001
Lot Details
- 7,605 Sq Ft Lot
- Desert faces the front of the property
- Block Wall Fence
- Front and Back Yard Sprinklers
- Sprinklers on Timer
- Grass Covered Lot
HOA Fees
- $52 Monthly HOA Fees
Parking
- 3 Car Garage
- Garage Door Opener
Home Design
- Wood Frame Construction
- Tile Roof
- Stucco
Interior Spaces
- 2,750 Sq Ft Home
- 2-Story Property
- Vaulted Ceiling
- Ceiling Fan
- Double Pane Windows
- Low Emissivity Windows
- Solar Screens
Kitchen
- Eat-In Kitchen
- Breakfast Bar
- Built-In Microwave
- Kitchen Island
- Granite Countertops
Flooring
- Carpet
- Tile
Bedrooms and Bathrooms
- 4 Bedrooms
- Primary Bathroom is a Full Bathroom
- 3 Bathrooms
- Dual Vanity Sinks in Primary Bathroom
- Bathtub With Separate Shower Stall
Outdoor Features
- Covered patio or porch
Schools
- T. Dale Hancock Elementary School
- Bogle Junior High School
- Hamilton High School
Utilities
- Refrigerated Cooling System
- Zoned Heating
- Heating System Uses Natural Gas
- High Speed Internet
- Cable TV Available
Listing and Financial Details
- Tax Lot 107
- Assessor Parcel Number 303-34-791
Community Details
Overview
- Association fees include ground maintenance
- Premier Community Mg Association, Phone Number (480) 704-2900
- Built by Shea Homes
- Carino Estates Subdivision, Picaso Floorplan
Recreation
- Community Playground
- Bike Trail
Ownership History
Purchase Details
Purchase Details
Home Financials for this Owner
Home Financials are based on the most recent Mortgage that was taken out on this home.Purchase Details
Home Financials for this Owner
Home Financials are based on the most recent Mortgage that was taken out on this home.Purchase Details
Home Financials for this Owner
Home Financials are based on the most recent Mortgage that was taken out on this home.Purchase Details
Home Financials for this Owner
Home Financials are based on the most recent Mortgage that was taken out on this home.Purchase Details
Purchase Details
Similar Homes in the area
Home Values in the Area
Average Home Value in this Area
Purchase History
| Date | Type | Sale Price | Title Company |
|---|---|---|---|
| Interfamily Deed Transfer | -- | Title365 | |
| Warranty Deed | $344,900 | Grand Canyon Title Agency In | |
| Interfamily Deed Transfer | -- | Grand Canyon Title Agency | |
| Warranty Deed | $290,000 | Grand Canyon Title Agency | |
| Warranty Deed | $244,900 | Century Title Agency Inc | |
| Deed | $207,419 | First American Title | |
| Special Warranty Deed | -- | First American Title |
Mortgage History
| Date | Status | Loan Amount | Loan Type |
|---|---|---|---|
| Open | $169,000 | New Conventional | |
| Open | $323,606 | VA | |
| Closed | $324,615 | VA | |
| Closed | $358,336 | VA | |
| Closed | $359,138 | VA | |
| Closed | $356,281 | VA | |
| Previous Owner | $281,300 | New Conventional | |
| Previous Owner | $281,300 | New Conventional | |
| Previous Owner | $210,000 | Unknown | |
| Previous Owner | $195,400 | New Conventional | |
| Previous Owner | $25,000 | Credit Line Revolving |
Property History
| Date | Event | Price | Change | Sq Ft Price |
|---|---|---|---|---|
| 09/12/2013 09/12/13 | Sold | $344,900 | 0.0% | $125 / Sq Ft |
| 08/09/2013 08/09/13 | Pending | -- | -- | -- |
| 06/23/2013 06/23/13 | Price Changed | $344,900 | -1.4% | $125 / Sq Ft |
| 06/01/2013 06/01/13 | Price Changed | $349,900 | -2.8% | $127 / Sq Ft |
| 05/19/2013 05/19/13 | For Sale | $359,900 | +24.1% | $131 / Sq Ft |
| 11/27/2012 11/27/12 | Sold | $290,000 | -3.3% | $105 / Sq Ft |
| 11/27/2012 11/27/12 | Price Changed | $299,950 | 0.0% | $109 / Sq Ft |
| 10/30/2012 10/30/12 | Pending | -- | -- | -- |
| 10/25/2012 10/25/12 | Price Changed | $299,950 | +5.2% | $109 / Sq Ft |
| 10/25/2012 10/25/12 | For Sale | $285,000 | -- | $104 / Sq Ft |
Tax History Compared to Growth
Tax History
| Year | Tax Paid | Tax Assessment Tax Assessment Total Assessment is a certain percentage of the fair market value that is determined by local assessors to be the total taxable value of land and additions on the property. | Land | Improvement |
|---|---|---|---|---|
| 2025 | $3,100 | $40,210 | -- | -- |
| 2024 | $3,029 | $38,296 | -- | -- |
| 2023 | $3,029 | $48,420 | $9,680 | $38,740 |
| 2022 | $2,919 | $35,580 | $7,110 | $28,470 |
| 2021 | $3,060 | $34,050 | $6,810 | $27,240 |
| 2020 | $3,046 | $31,970 | $6,390 | $25,580 |
| 2019 | $2,929 | $30,710 | $6,140 | $24,570 |
| 2018 | $2,837 | $29,310 | $5,860 | $23,450 |
| 2017 | $2,644 | $27,780 | $5,550 | $22,230 |
| 2016 | $2,547 | $29,050 | $5,810 | $23,240 |
| 2015 | $2,468 | $26,480 | $5,290 | $21,190 |
Agents Affiliated with this Home
-
B
Seller's Agent in 2013
Brian Markus
Arizona Elite Properties
(480) 899-9010
4 Total Sales
-

Seller Co-Listing Agent in 2013
Kelly Harrell
Arizona Elite Properties
(480) 710-2721
30 Total Sales
-
P
Buyer's Agent in 2013
Pamela Lloyd
HomeSmart
-
H
Seller's Agent in 2012
Harlan Stork
Realty Executives
Map
Source: Arizona Regional Multiple Listing Service (ARMLS)
MLS Number: 4939210
APN: 303-34-791
- 131 W Roadrunner Dr
- 141 W Roadrunner Dr
- 180 W Roadrunner Dr
- 2900 S Washington St
- 285 W Goldfinch Way
- 271 W Roadrunner Dr
- 250 W Queen Creek Rd Unit 145
- 250 W Queen Creek Rd Unit 240
- 300 W Cardinal Way
- 128 E Bluejay Dr
- 203 E Roadrunner Dr
- 139 E Bluejay Dr
- 2969 S Colorado St
- 219 E Bluejay Dr
- 2333 S Eileen Place
- 634 W Goldfinch Way
- 641 W Oriole Way
- 642 W Crane Ct
- 2741 S Pleasant Place
- 3261 S Sunland Dr
