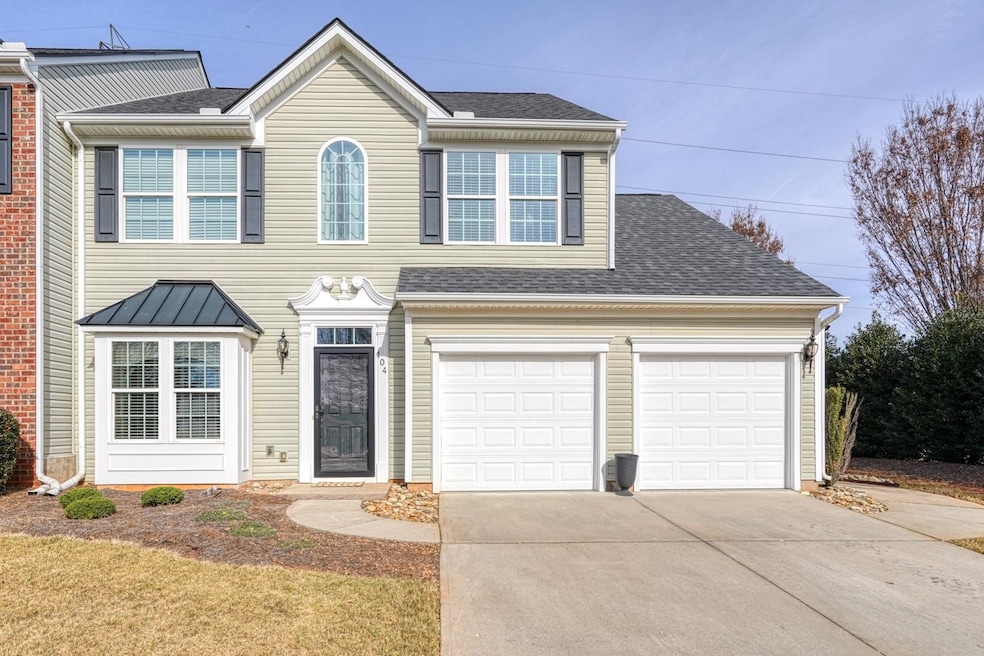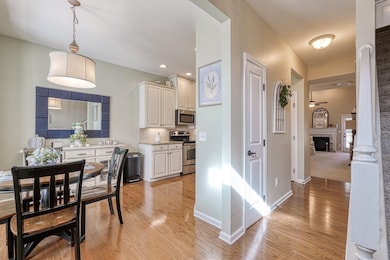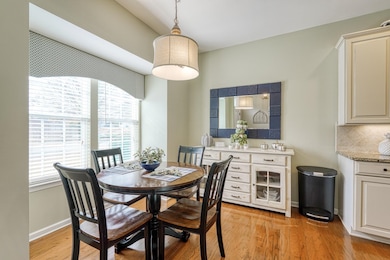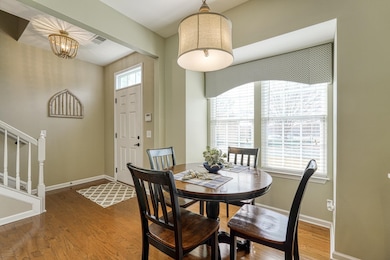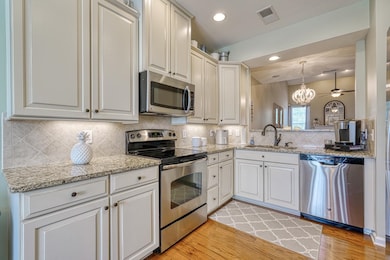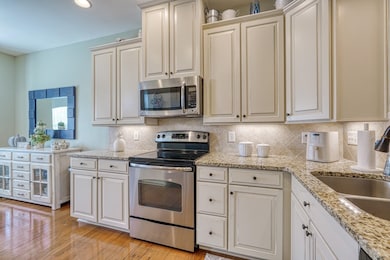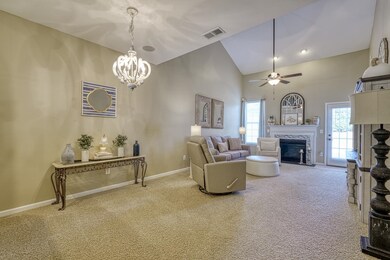104 W Stableford Dr Duncan, SC 29334
Estimated payment $1,925/month
Highlights
- Pool House
- Primary Bedroom Suite
- Breakfast Room
- River Ridge Elementary School Rated A-
- Wood Flooring
- Patio
About This Home
Welcome Home! This gorgeous, well-maintained townhome, located in “The Townes at River Falls” is ready for new owners! Located just minutes from I85, I-26 and some of the Upstate’s best schools, this home offers the convenience of townhome living, and the luxury of River Falls Plantation. With convenient golf, dining and entertainment at your doorstep, River Falls Country Club is just walking distance and you do not have to be a member to enjoy the club's restaurant. 104 W. Stableford is the perfect place to call home! In addition to a two-car garage, 104 W. Stableford’s best features include abundant natural light, granite countertops and a master on main! Downstairs, the open floor plan makes entertaining a breeze, with a gorgeous passthrough from the kitchen to dining area, and a palatial great room with 10’ + ceilings. In a separate wing, the main-level master suite is luxurious, spacious, private and offers a giant walk-in closet. The spa-like master bath includes a walk-in shower, garden tub and beautiful tile floors. Upstairs, enjoy a private loft, walk-in attic and two beautiful bedrooms that each offer big walk-in closets! The living quarters feature walk-in closets and privacy from the rest of the home. Property has been prewired for alarm system. You will enjoy the sound system throughout the entire home. Don’t miss your opportunity to claim one of the best townhomes in the Upstate!
Townhouse Details
Home Type
- Townhome
Est. Annual Taxes
- $1,445
Year Built
- Built in 2013
HOA Fees
- $158 Monthly HOA Fees
Parking
- 2 Car Garage
- Side Facing Garage
- Driveway
Home Design
- Slab Foundation
Interior Spaces
- 2,116 Sq Ft Home
- 2-Story Property
- Ceiling height of 9 feet or more
- Gas Log Fireplace
- Insulated Windows
- Window Treatments
- Living Room
- Breakfast Room
- Dining Room
Kitchen
- Dishwasher
- Pot Filler
Flooring
- Wood
- Carpet
- Ceramic Tile
Bedrooms and Bathrooms
- 3 Bedrooms
- Primary Bedroom Suite
Laundry
- Laundry Room
- Laundry on main level
- Washer and Electric Dryer Hookup
Home Security
Outdoor Features
- Pool House
- Patio
Schools
- Berry Shoals Elementary School
- Florence Chapel Middle School
- Byrnes High School
Utilities
- Forced Air Heating System
- Underground Utilities
- Satellite Dish
- Cable TV Available
Community Details
Overview
- Association fees include exterior maintenance, lawn service, pool, street lights, trash
- Townes At River Falls Subdivision
Recreation
- Community Pool
Security
- Storm Doors
- Fire and Smoke Detector
Map
Home Values in the Area
Average Home Value in this Area
Tax History
| Year | Tax Paid | Tax Assessment Tax Assessment Total Assessment is a certain percentage of the fair market value that is determined by local assessors to be the total taxable value of land and additions on the property. | Land | Improvement |
|---|---|---|---|---|
| 2025 | $1,436 | $1,000 | $1,000 | -- |
| 2024 | $1,436 | $9,108 | $876 | $8,232 |
| 2023 | $1,436 | $9,108 | $876 | $8,232 |
| 2022 | $1,298 | $7,920 | $1,000 | $6,920 |
| 2021 | $1,298 | $7,920 | $1,000 | $6,920 |
| 2020 | $1,274 | $7,920 | $1,000 | $6,920 |
| 2019 | $932 | $7,712 | $1,000 | $6,712 |
| 2018 | $891 | $7,712 | $1,000 | $6,712 |
| 2017 | $1,077 | $7,084 | $1,000 | $6,084 |
| 2016 | $3,861 | $10,626 | $1,500 | $9,126 |
| 2015 | $3,804 | $10,626 | $1,500 | $9,126 |
| 2014 | $3,810 | $10,626 | $1,500 | $9,126 |
Property History
| Date | Event | Price | List to Sale | Price per Sq Ft | Prior Sale |
|---|---|---|---|---|---|
| 11/19/2025 11/19/25 | For Sale | $312,000 | +57.6% | $147 / Sq Ft | |
| 03/05/2019 03/05/19 | Sold | $198,000 | -1.0% | $99 / Sq Ft | View Prior Sale |
| 01/18/2019 01/18/19 | For Sale | $200,000 | +5.3% | $100 / Sq Ft | |
| 02/17/2017 02/17/17 | Sold | $190,000 | -7.3% | $90 / Sq Ft | View Prior Sale |
| 01/25/2017 01/25/17 | Pending | -- | -- | -- | |
| 11/07/2016 11/07/16 | For Sale | $205,000 | -- | $97 / Sq Ft |
Purchase History
| Date | Type | Sale Price | Title Company |
|---|---|---|---|
| Deed | $198,000 | None Available | |
| Deed | $190,000 | None Available | |
| Interfamily Deed Transfer | -- | -- | |
| Deed | $179,000 | -- | |
| Deed | $275,000 | -- |
Mortgage History
| Date | Status | Loan Amount | Loan Type |
|---|---|---|---|
| Open | $192,060 | New Conventional | |
| Previous Owner | $186,558 | FHA | |
| Previous Owner | $134,250 | Future Advance Clause Open End Mortgage |
Source: Multiple Listing Service of Spartanburg
MLS Number: SPN331070
APN: 5-31-00-051.17
- 267 Santa Ana Way
- 542 Drayton Hall Blvd
- 750 Charleston Place
- 756 Windward Ln
- 372 Old South Rd
- 802 Morning Fog Dr
- 650 Windward Ln
- 310 Drizzle Ct
- 131 Santa Ana Way
- 734 Terrace Creek Dr
- 402 Rolling Pines Ln
- 717 Terrace Creek Dr
- 251 River Falls Dr
- 701 Terrace Creek Dr
- 431 Whispering Ridge Trail
- 749 W Tara Ln
- 1008 Zinfandel Way
- 6046 Reidville Rd
- 1113 Syrah Ln
- 1301 S Pinot Rd
- 470 Drayton Hall Blvd
- 1010 Palisade Woods Dr
- 200 Tralee Dr
- 101 Halehaven Dr
- 1105 Syrah Ln
- 105 Churchill Falls Dr
- 619 Heathrow Ct
- 1327 Maplesmith Way
- 1031 Millison Place
- 1220 Cherry Orchard Rd
- 165 Deacon Tiller Ct
- 151 Bridgepoint Dr
- 125 Viewmont Dr
- 500 Wagon Trail
- 521 Lone Rider Path
- 105 Cunningham Rd
- 3045 Hickory Ridge Trail
- 1527 Talley Ridge Dr
- 211 Brookside Dr Unit A
- 201 Culpepper Landing Dr
