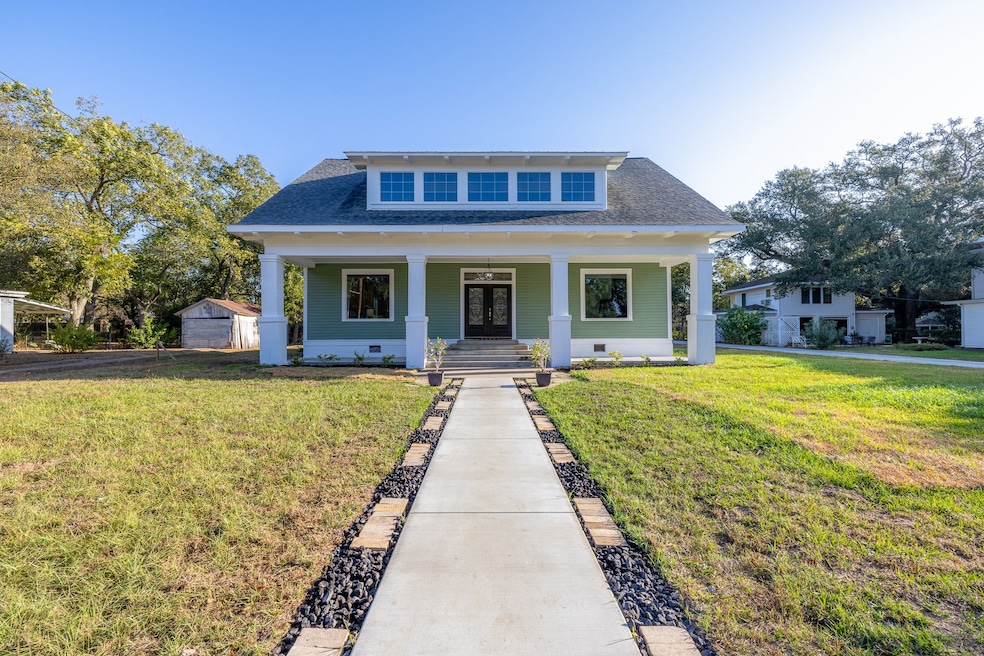
104 W State St Eagle Lake, TX 77434
Highlights
- Wood Flooring
- High Ceiling
- Home Office
- Victorian Architecture
- Private Yard
- Walk-In Pantry
About This Home
As of June 2025104 W State St is a 1912 House that sat for many years waiting to feel proud again. Over the last few months, this Grand Old Lady has undergone a huge renovation, and now She is Smiling again. She has New Electrical, Plumbing, Water, Gas and Sewer. A New HVAC System with a Gas Heater and a New Tank-less Gas Water Heater. Her utility room for your dryer is set up for both Electric and Gas. The kitchen has all-new cabinets, Quartz countertops, and New Stainless Steel Appliances. She has 3 1/2 newly outfitted bathrooms. All new double-pane insulated windows have foam insulation throughout. As for Her floors, both upstairs and downstairs are all New Oak floors with an Electric Fireplace. With all this, her Old Charm is still there. Her original doors are downstairs, and the door framing and original staircase are along with the hip-lap ceilings in her grand entry area. The outside has not been forgotten. She's SMILING, new paint, new concrete driveway, and entry sidewalk and landscaping.
Last Agent to Sell the Property
Tri-County Realty, LLC - Double G Realty Group License #0499277 Listed on: 10/30/2024
Home Details
Home Type
- Single Family
Est. Annual Taxes
- $2,080
Year Built
- Built in 1912
Lot Details
- 0.41 Acre Lot
- West Facing Home
- Private Yard
- Side Yard
Parking
- 1 Car Detached Garage
- Additional Parking
Home Design
- Victorian Architecture
- Pillar, Post or Pier Foundation
- Composition Roof
- Wood Siding
Interior Spaces
- 3,534 Sq Ft Home
- 2-Story Property
- Crown Molding
- High Ceiling
- Ceiling Fan
- Electric Fireplace
- Formal Entry
- Living Room
- Dining Room
- Home Office
- Utility Room
- Wood Flooring
Kitchen
- Breakfast Bar
- Walk-In Pantry
- Oven
- Microwave
- Dishwasher
- Disposal
Bedrooms and Bathrooms
- 4 Bedrooms
- En-Suite Primary Bedroom
- Double Vanity
- Soaking Tub
- Bathtub with Shower
Laundry
- Dryer
- Washer
Eco-Friendly Details
- Energy-Efficient Insulation
Outdoor Features
- Shed
- Rear Porch
Schools
- Eagle Lake Intermediate School
- Rice Junior High School
- Rice High School
Utilities
- Cooling System Powered By Gas
- Central Heating and Cooling System
- Heating System Uses Gas
Community Details
- Eagle Lake Subdivision
Similar Homes in Eagle Lake, TX
Home Values in the Area
Average Home Value in this Area
Mortgage History
| Date | Status | Loan Amount | Loan Type |
|---|---|---|---|
| Closed | $218,250 | New Conventional |
Property History
| Date | Event | Price | Change | Sq Ft Price |
|---|---|---|---|---|
| 06/11/2025 06/11/25 | Sold | -- | -- | -- |
| 05/23/2025 05/23/25 | Pending | -- | -- | -- |
| 03/22/2025 03/22/25 | Price Changed | $398,000 | -11.1% | $113 / Sq Ft |
| 01/30/2025 01/30/25 | Price Changed | $447,500 | -4.6% | $127 / Sq Ft |
| 11/29/2024 11/29/24 | Price Changed | $469,000 | -5.8% | $133 / Sq Ft |
| 10/30/2024 10/30/24 | For Sale | $497,700 | -- | $141 / Sq Ft |
Tax History Compared to Growth
Tax History
| Year | Tax Paid | Tax Assessment Tax Assessment Total Assessment is a certain percentage of the fair market value that is determined by local assessors to be the total taxable value of land and additions on the property. | Land | Improvement |
|---|---|---|---|---|
| 2024 | $2,080 | $93,840 | $42,260 | $51,580 |
| 2023 | $1,919 | $83,870 | $14,710 | $69,160 |
| 2022 | $1,562 | $62,570 | $14,710 | $47,860 |
| 2021 | $1,598 | $60,570 | $12,710 | $47,860 |
| 2020 | $1,569 | $59,320 | $12,710 | $46,610 |
| 2019 | $1,557 | $58,090 | $12,710 | $45,380 |
| 2018 | $1,518 | $57,260 | $12,710 | $44,550 |
| 2017 | $1,349 | $50,200 | $8,950 | $41,250 |
| 2016 | $1,337 | $49,760 | $9,610 | $40,150 |
| 2015 | -- | $49,760 | $9,610 | $40,150 |
| 2014 | -- | $65,500 | $9,610 | $55,890 |
Agents Affiliated with this Home
-
Penny Henske
P
Seller's Agent in 2025
Penny Henske
Tri-County Realty, LLC - Double G Realty Group
(979) 758-4675
17 in this area
42 Total Sales
-
Jessica O'Hagan

Buyer's Agent in 2025
Jessica O'Hagan
eXp Realty LLC
(936) 237-6990
1 in this area
48 Total Sales
Map
Source: Houston Association of REALTORS®
MLS Number: 65559800
APN: 13077
- 100 W Stockbridge St
- 401 N Walnut Ave
- 208 E State St
- 302 Strickland Ave
- 0 30925 Unit 16042097
- 0 30925 Unit 59225578
- 115 N Mccarty Ave
- 504 W Prairie Ave
- 500 W Post Office St
- 416 E Stockbridge St
- 215 E Main St
- 300 E Davitt St
- 514 E Davitt St
- 422 W Main St
- 426 W Main St
- 223 W Waverly Ave
- 0 Fm 1093 Unit 51905165
- 0 Fm 1093 Unit 21812236
- 427 W A St
- 1002 Warwick St






