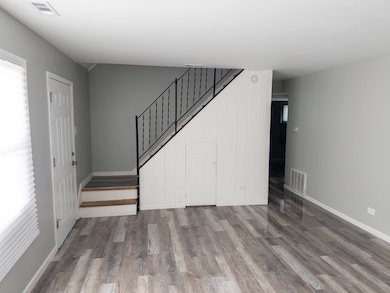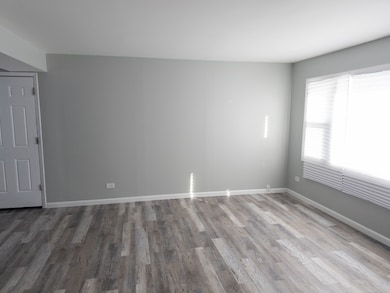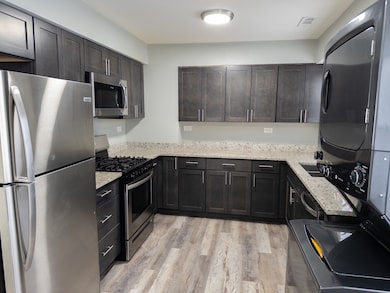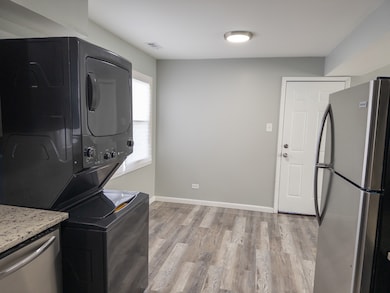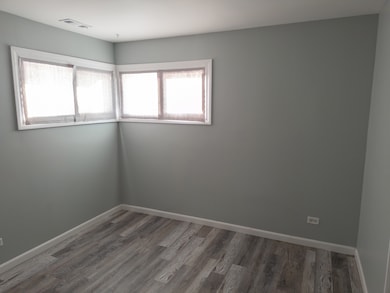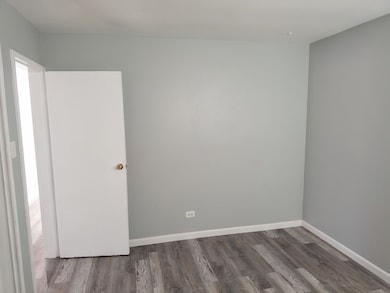104 Walnut St Park Forest, IL 60466
Highlights
- Living Room
- Accessible Entrance
- Central Air
- Laundry Room
- Accessibility Features
- Dining Room
About This Home
Gorgeous 4-bedroom, 2-bathroom house in Park Forest. This property offers 1,349 square feet of living space. Your family and loved ones will enjoy the spaces and living areas this property offers. Luxury vinyl plank throughout, soft-closing drawers, quartz countertop, new windows, appliances, spacious living area and bedrooms and a Big yard. Fantastic location close to all types of amenities ! Make this beautiful property your home Don't miss out! Check out the 3D tour/photos and Submit your application through Zillow today! Please note that a move-in date cannot be scheduled immediately upon approval. Due to regulations from the Village of Park Forest, there may be a waiting period, typically between 3 to 4 weeks, though this may vary depending on the village's scheduling and inspection process.
Home Details
Home Type
- Single Family
Est. Annual Taxes
- $7,849
Year Built
- Built in 1956 | Remodeled in 2021
Parking
- 1 Car Garage
- Driveway
- Parking Included in Price
Interior Spaces
- 1,350 Sq Ft Home
- 1.5-Story Property
- Family Room
- Living Room
- Dining Room
- Storm Doors
- Laundry Room
Bedrooms and Bathrooms
- 4 Bedrooms
- 4 Potential Bedrooms
- 2 Full Bathrooms
Accessible Home Design
- Accessibility Features
- Accessible Entrance
Utilities
- Central Air
- Heating System Uses Natural Gas
Community Details
- Pets up to 50 lbs
- Limit on the number of pets
- Pet Size Limit
- Pet Deposit Required
- Dogs and Cats Allowed
Listing and Financial Details
- Property Available on 9/15/25
- 12 Month Lease Term
Map
Source: Midwest Real Estate Data (MRED)
MLS Number: 12472704
APN: 31-26-405-021-0000
- 109 Walnut St
- 116 Walnut St
- 356 Winnebago St
- 124 Wilson St
- 505 Wildwood Dr
- 354 Winona St
- 408 Westgate Dr
- 183 Washington St
- 506 Wildwood Dr
- 136 Willow St
- 338 Waldmann Dr
- 114 Willow St
- 303 Wayne St
- 119 Willow St
- 206 Westwood Dr
- 106 Willow St
- 191 Westwood Dr
- 216 Washington St
- 21945 Millard Ave
- 403 Wilshire St
- 359 Waverly St
- 3719 216th Place Unit 1
- 353 Blackhawk Dr
- 318 Minocqua St
- 3905 Tower Dr
- 318 Shabbona Dr
- 72 Water St
- 100 Cedar Ridge Ln
- 21149 Main St
- 4061 Charleston Rd Unit 3E
- 220 Miami St
- 22501 Butterfield Rd
- 374 Oswego St
- 1 Main St
- 3324 Western Ave
- 164 Blackhawk Dr
- 21937 E Churchill Dr Unit ID1285028P
- 21 Indianwood Blvd Unit 206
- 344 Nassau St
- 42 Sauk Trail

